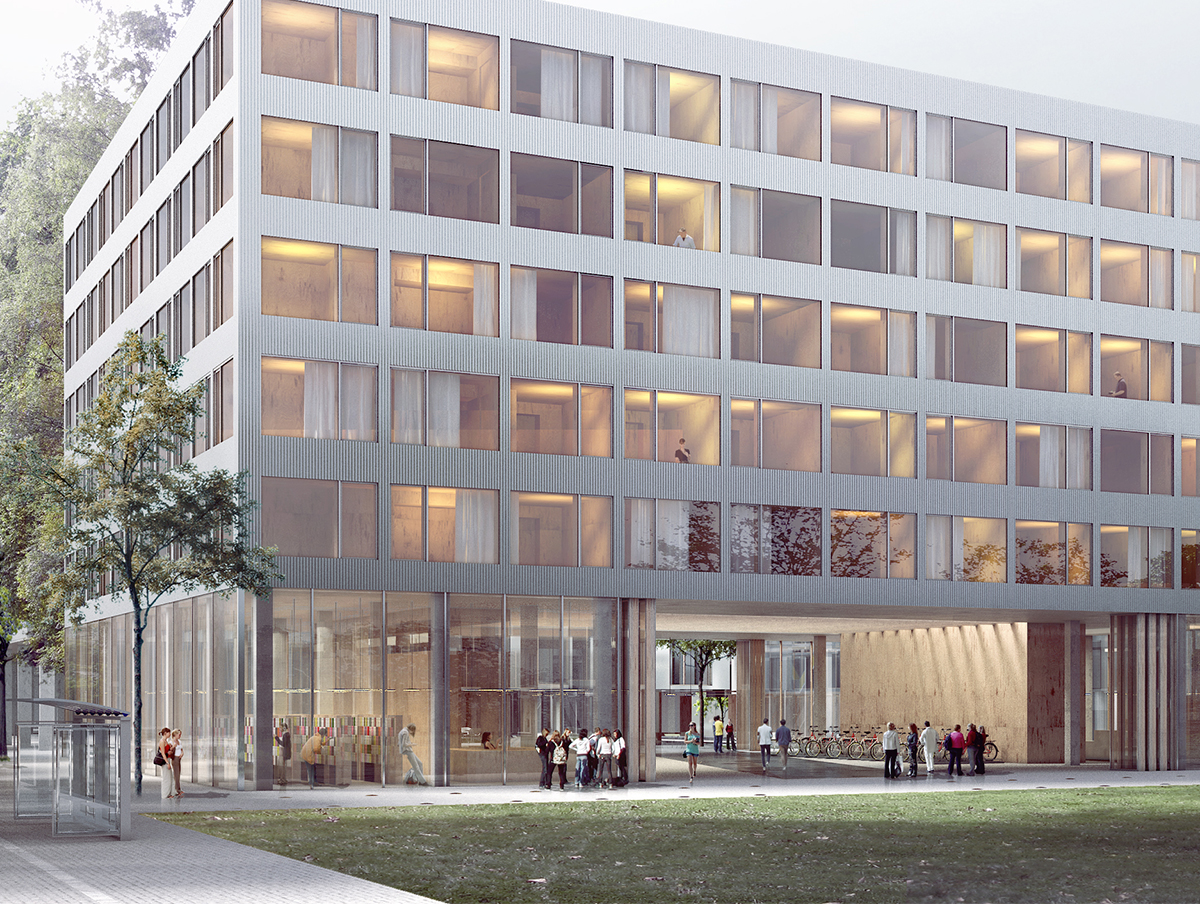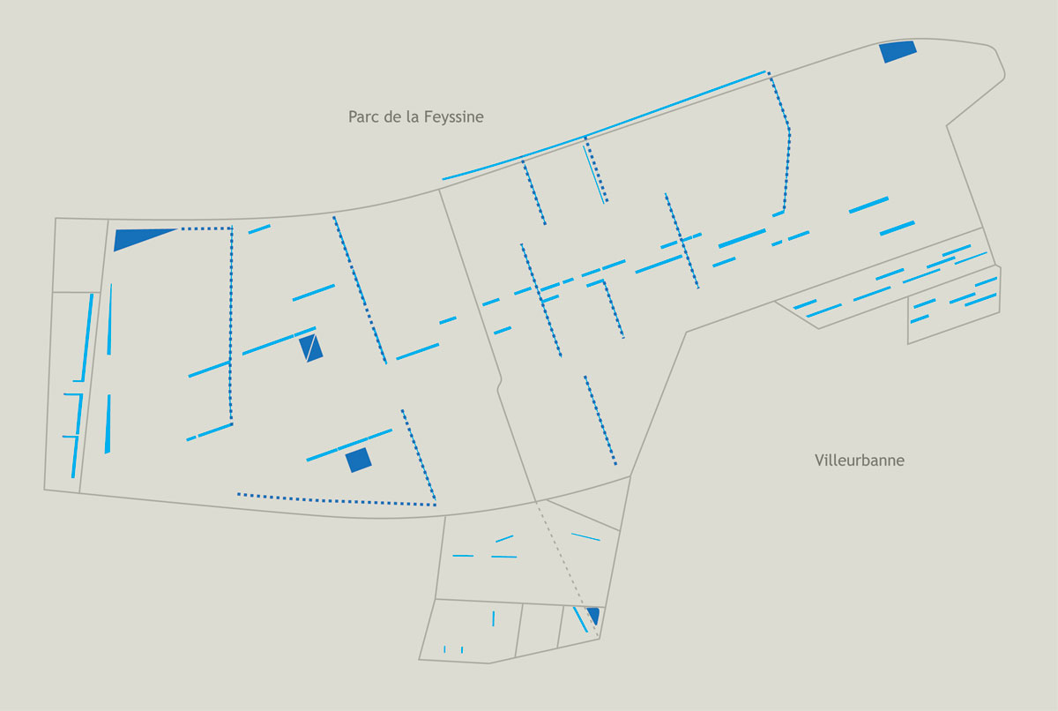

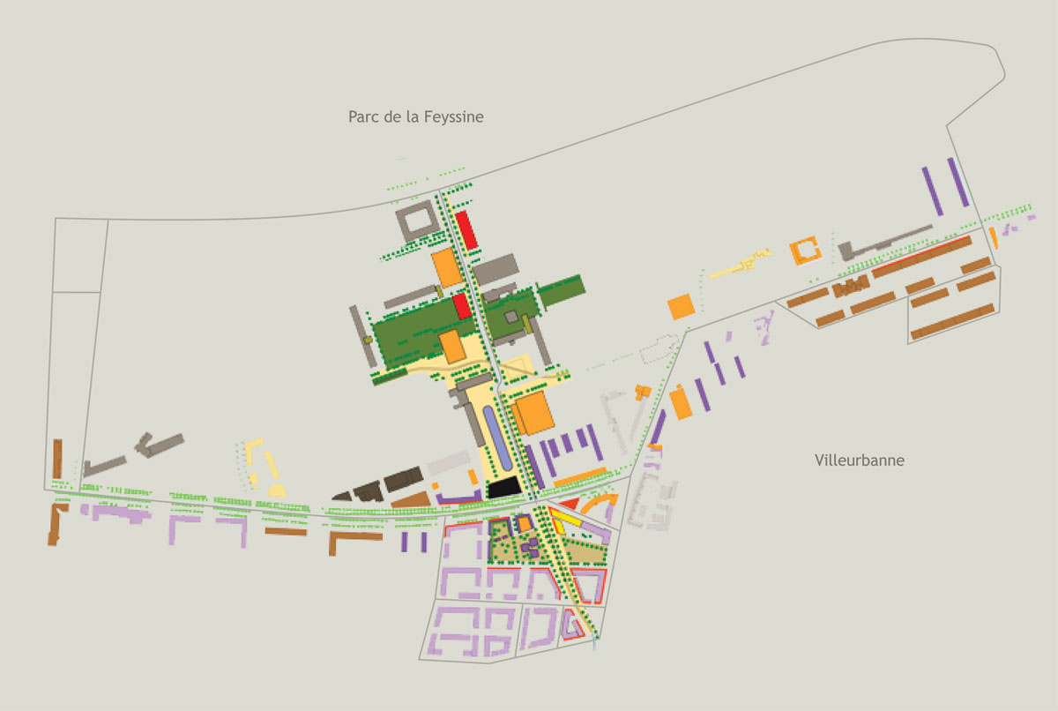
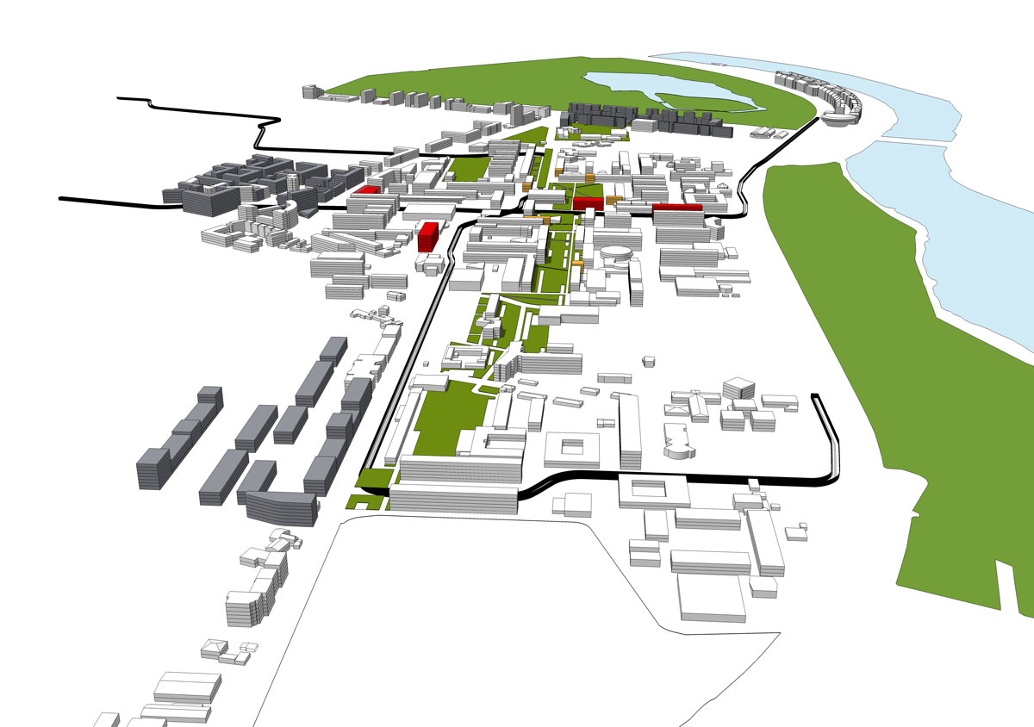
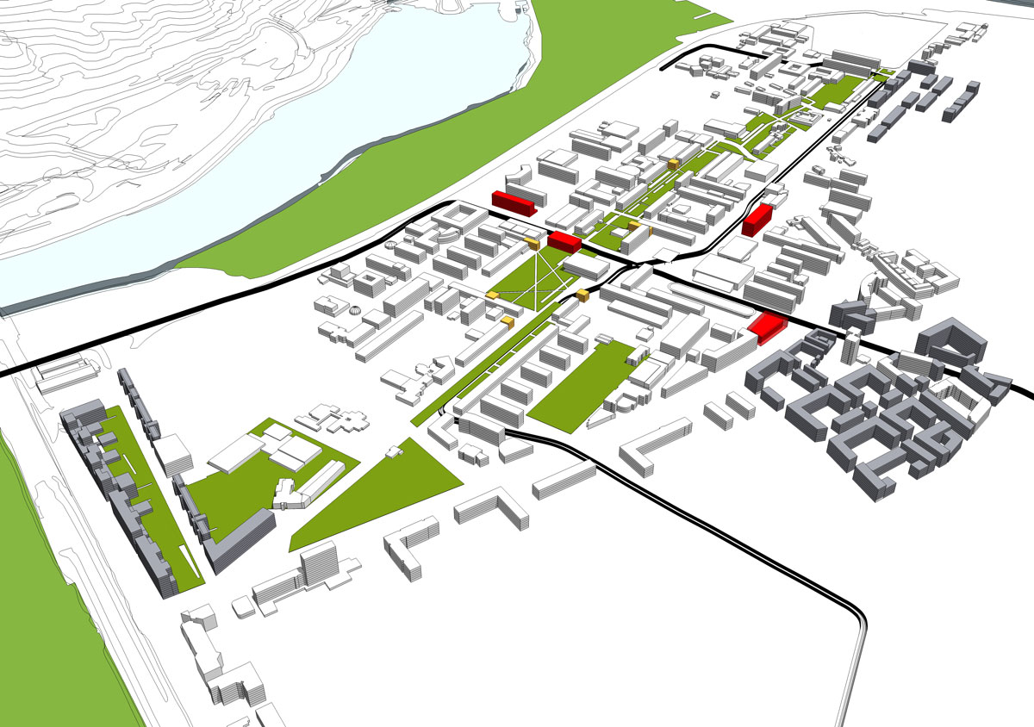
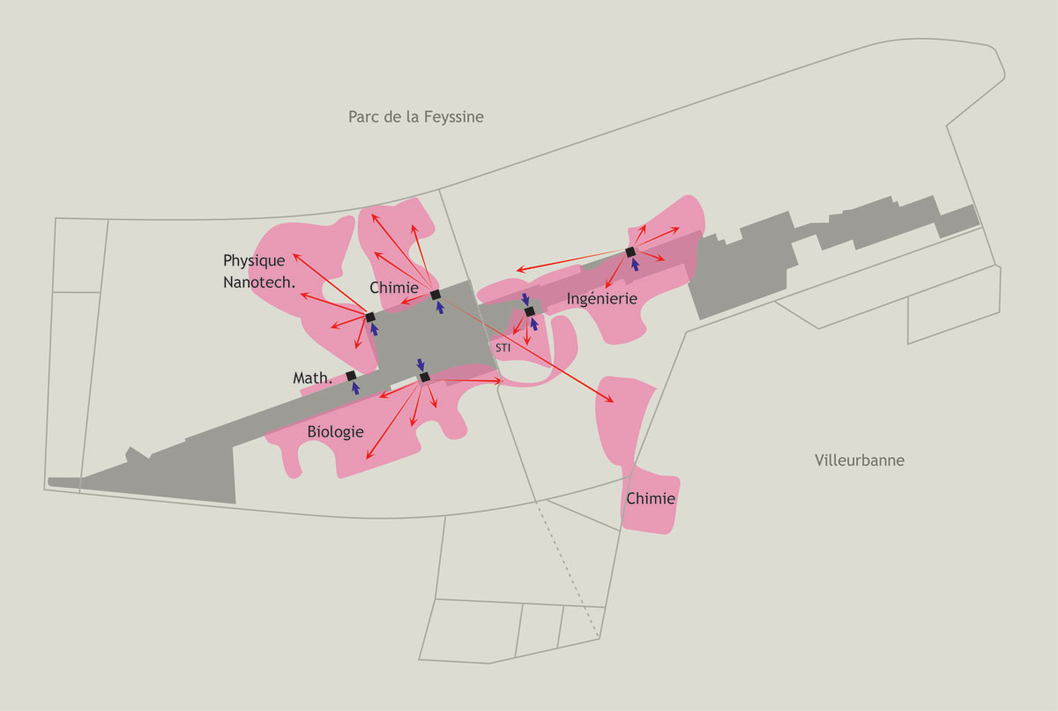
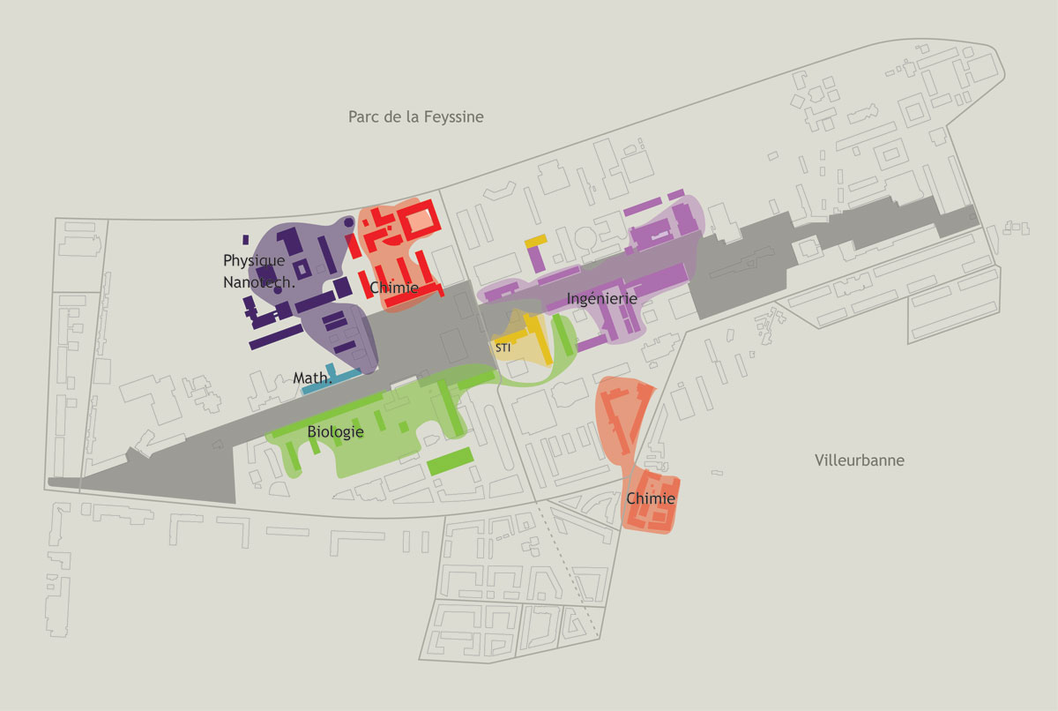
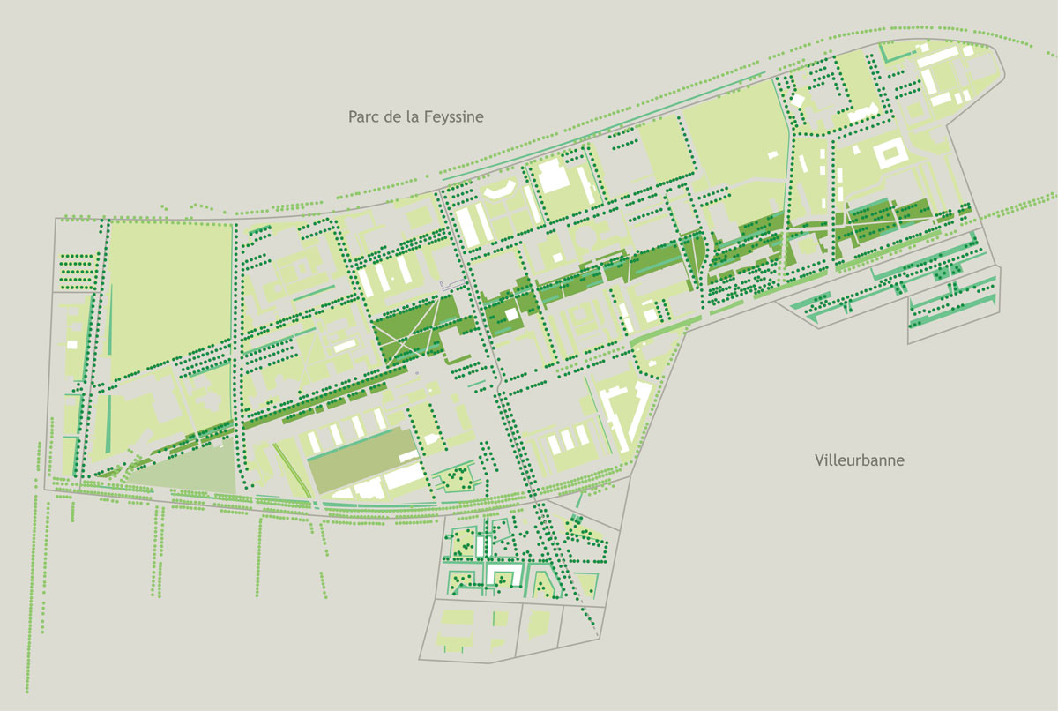
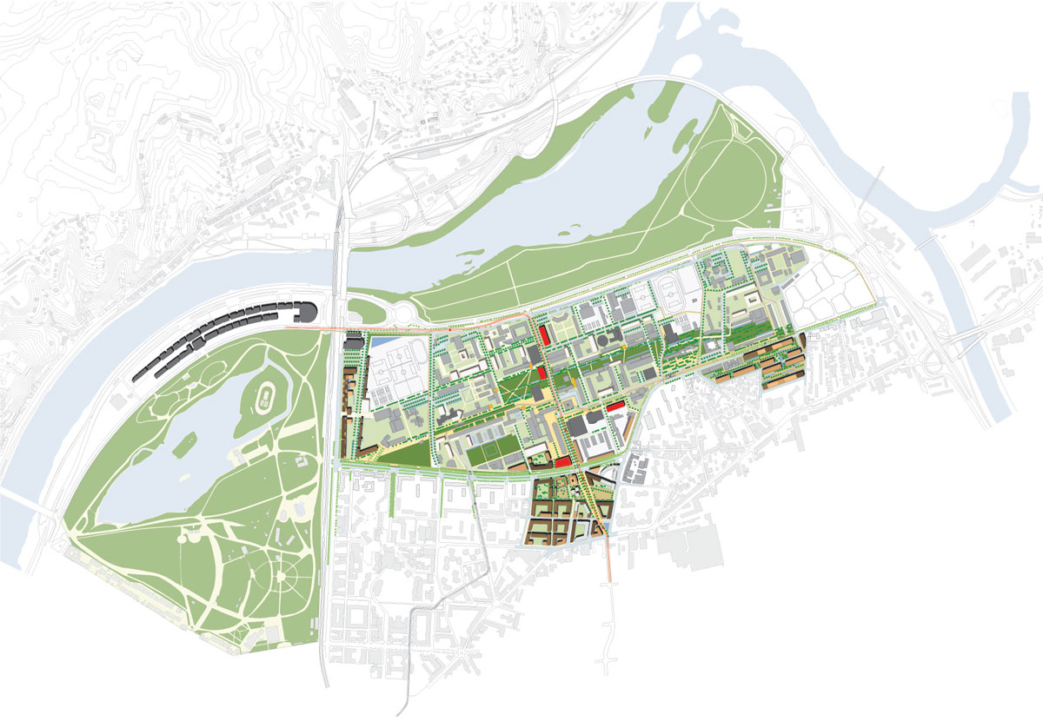
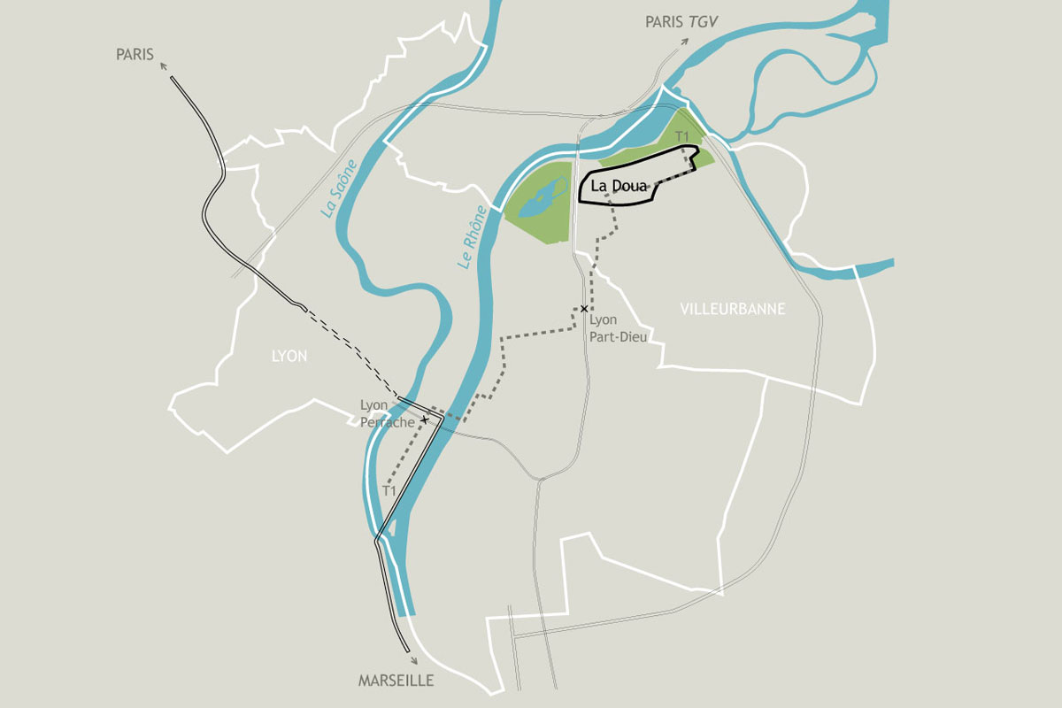
Program
Scientif campus master plan of La Doua in Villeurbanne.
With an "eco-campus" development approach, a reorganization of research/disciplines/neighborhoods, programming of shared research platforms and buildings, urban connections and "vis-à-vis" between the city and the university, travel and parking, sports equipment and daily life amenities, landscaping, rainwater managment, identity.
Population : 25.000 students divided among the engineering schools, university and research organisms.
Governing authority
Université de Lyon
Project manager
Lipsky+Rollet architects-urban planners
Antoine Neto-Berenguer, project manager - Marine Divisia
With : In Situ, Annie Tardivon and Fabrice Lazert (landscaping); Programme, Yves Dessuant and Sanja Savic (programming), Bureau Michel Forgue (économy)
Financing
"Lyon City Campus Project", in the context of the "2009 Campus Plan", initiated by the Minister of Higher Education and Research
Surface area
100 hectares in the heart of Lyon where Tête d'Or and the Feyssine parks meet.
Environmental design
-
Modular and Mobile Buildings - Urban Temporary Roofs
St Denis 2021
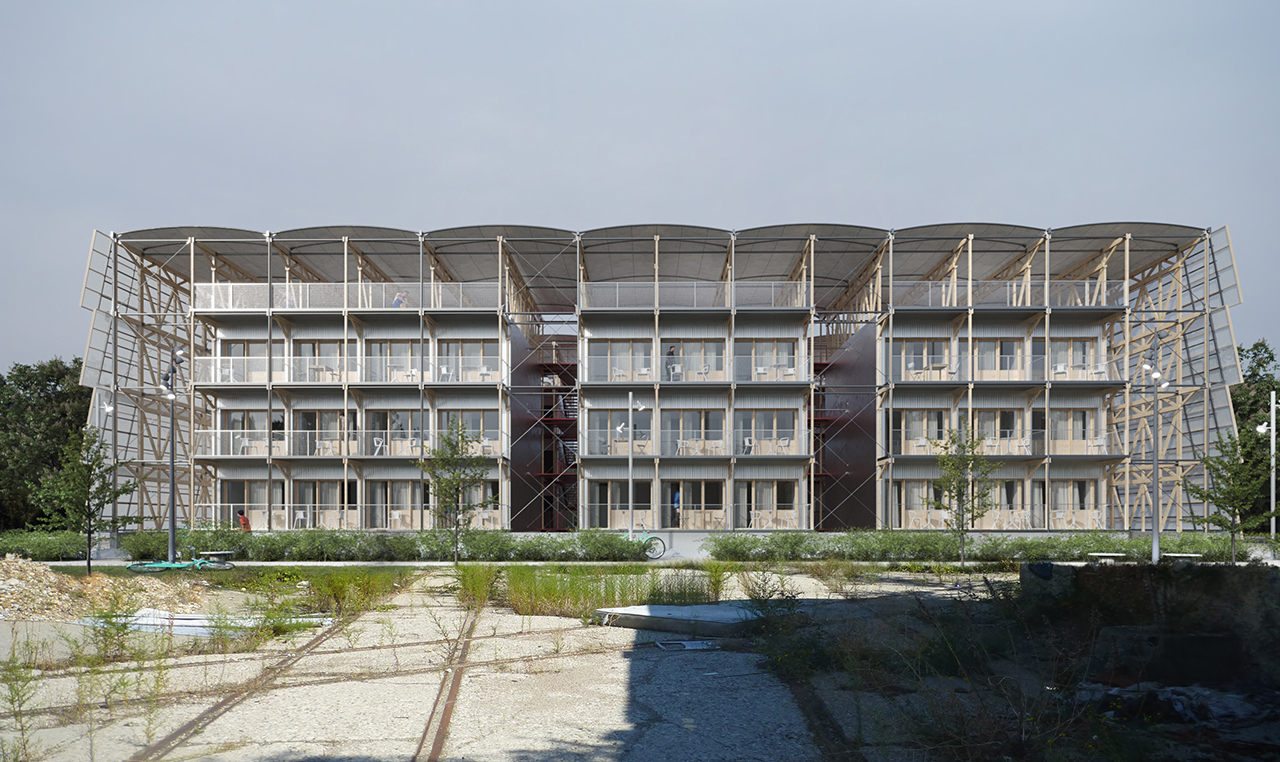
-
Archisable “Sand Architecture”
Littoral de la Manche 2020
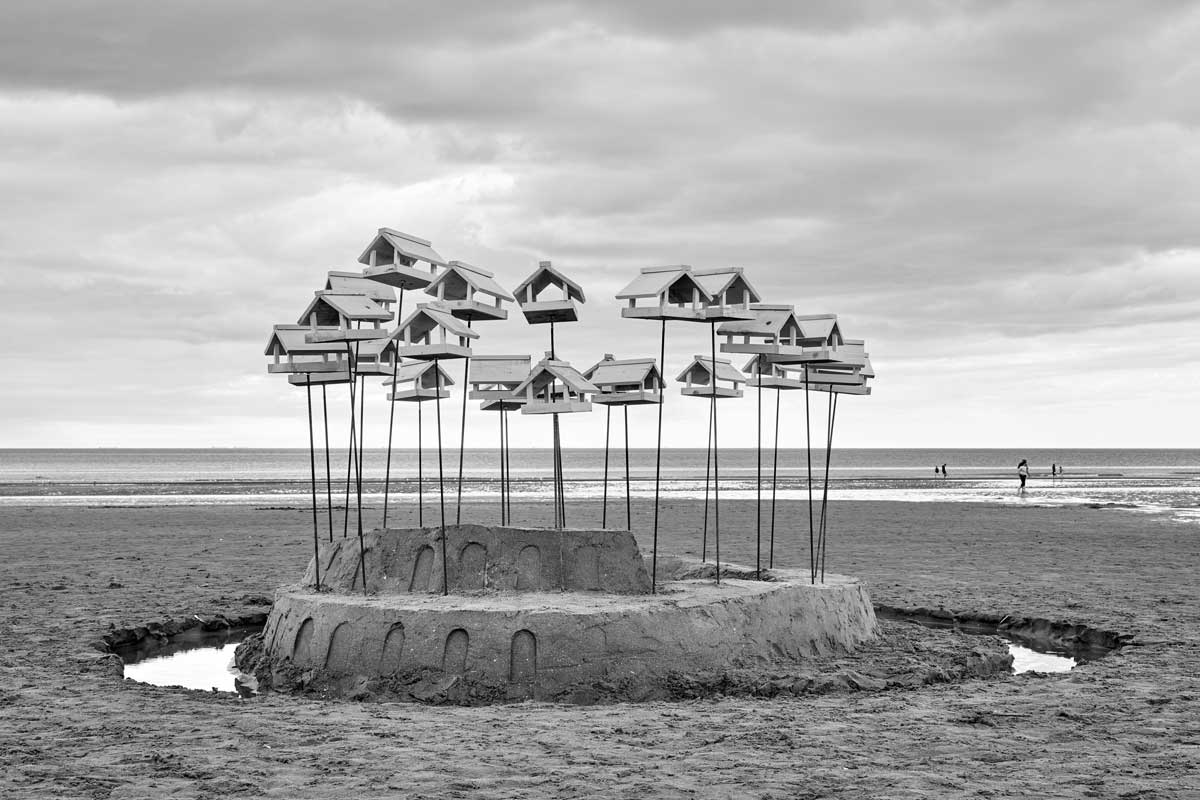
-
Survival Manual for waterfront cities
Taïwan 2021
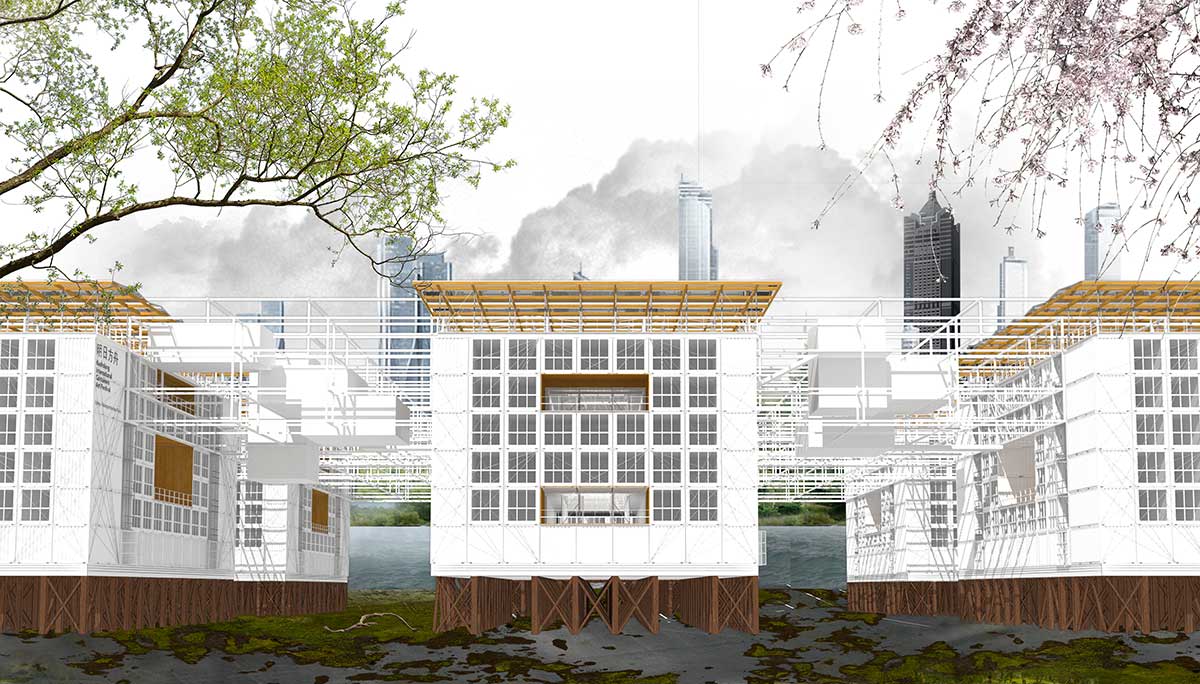
-
ARTEM 3 (Art - Technology - Management)
Nancy 2017
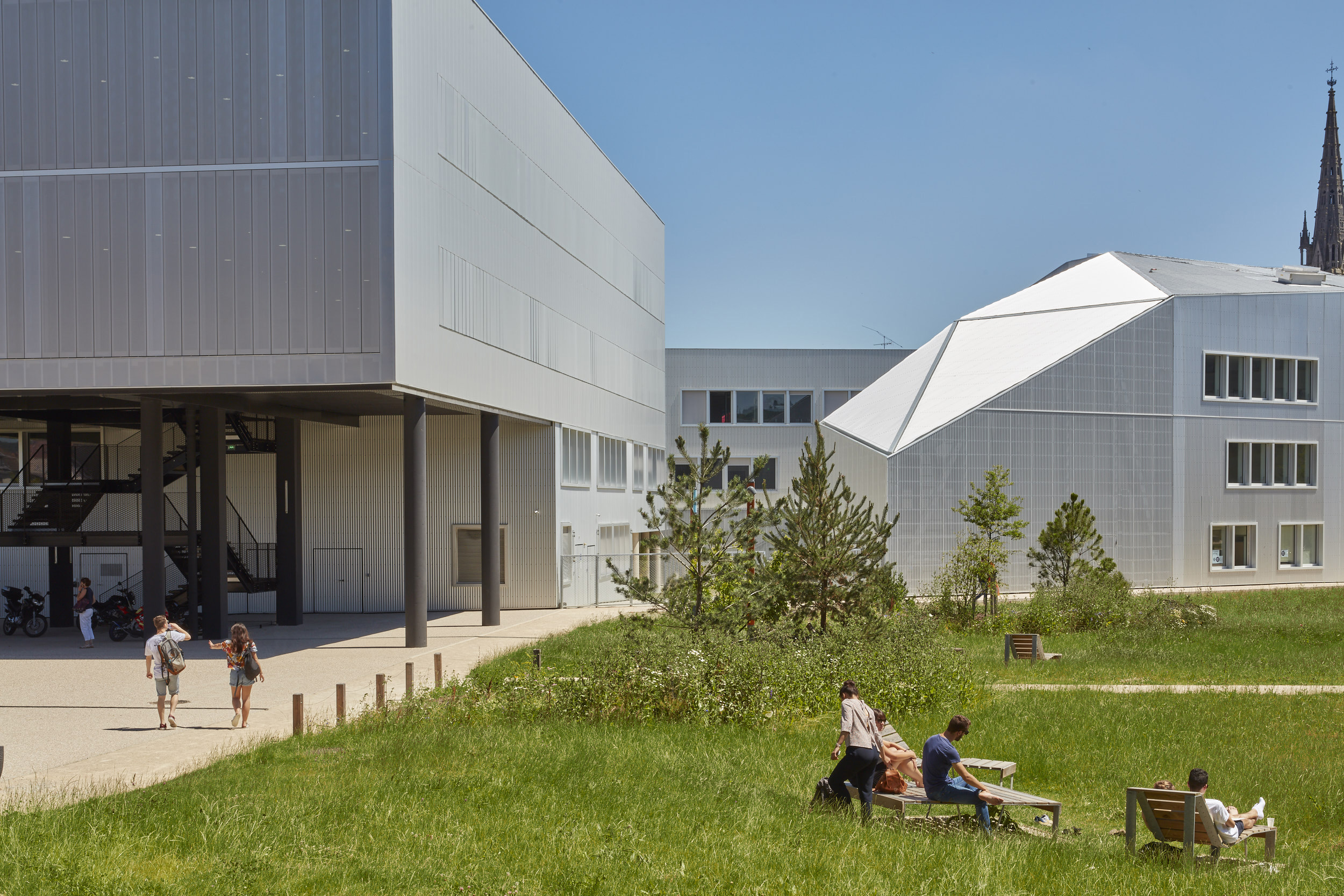
-
Macro-lot "Rives de Seine" area
Boulogne-Billancourt 2012
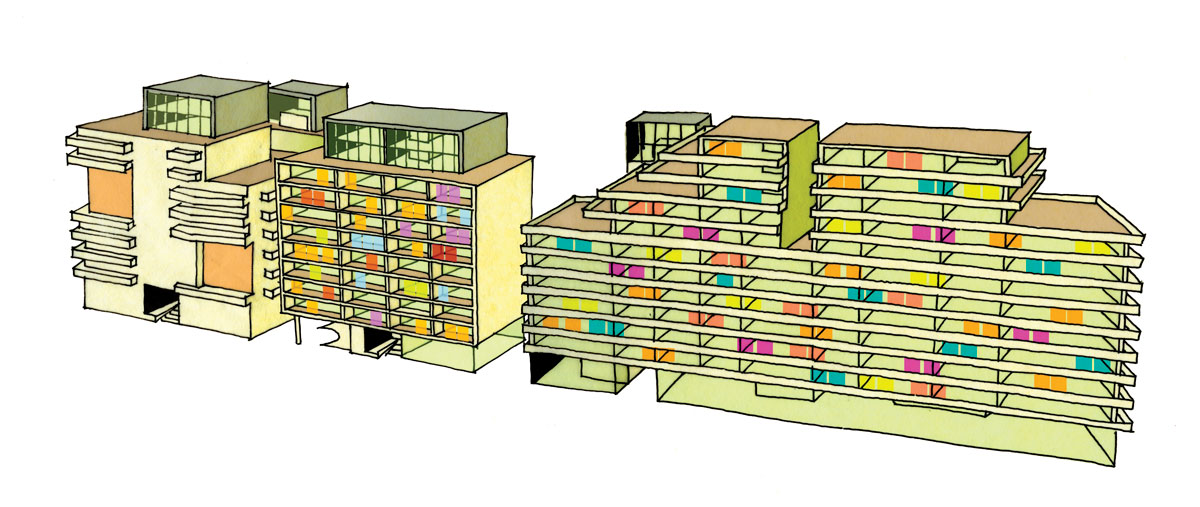
-
Prefiguration of the Condorcet Campus
Aubervilliers 2010
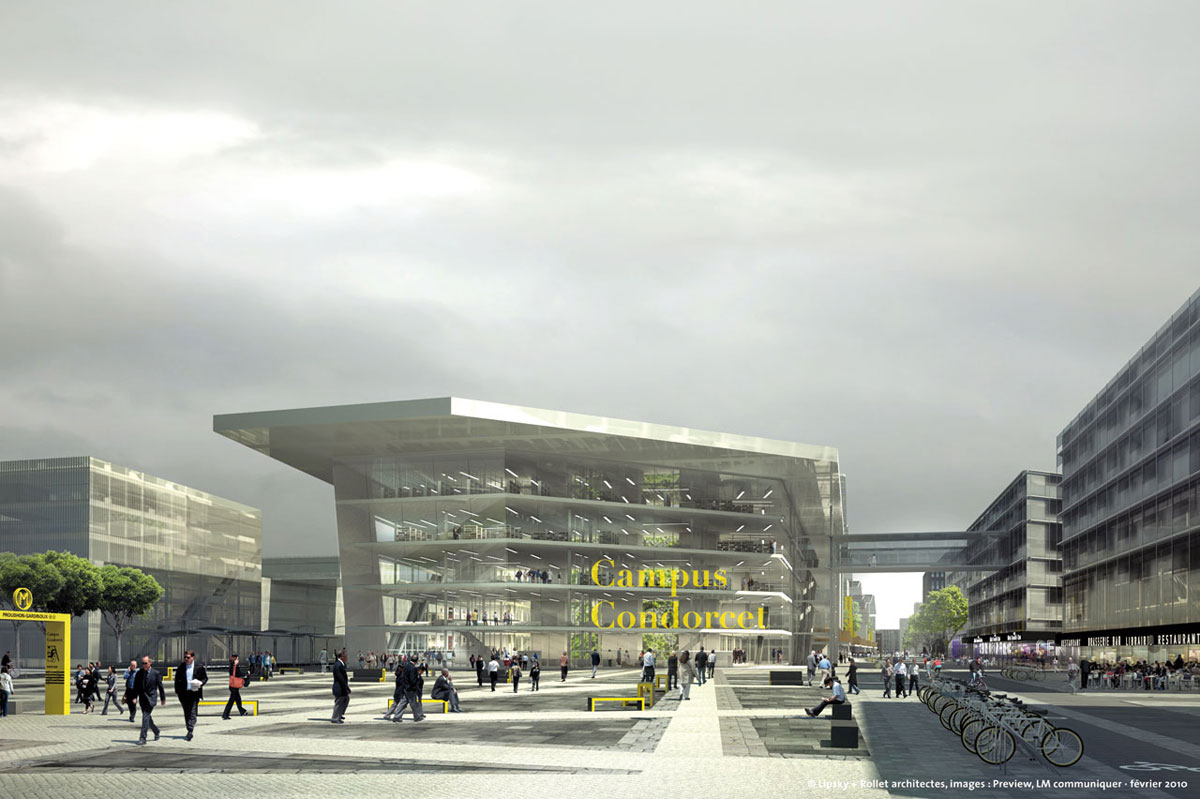
-
Campus des Comtes de Champagne
Troyes 2009
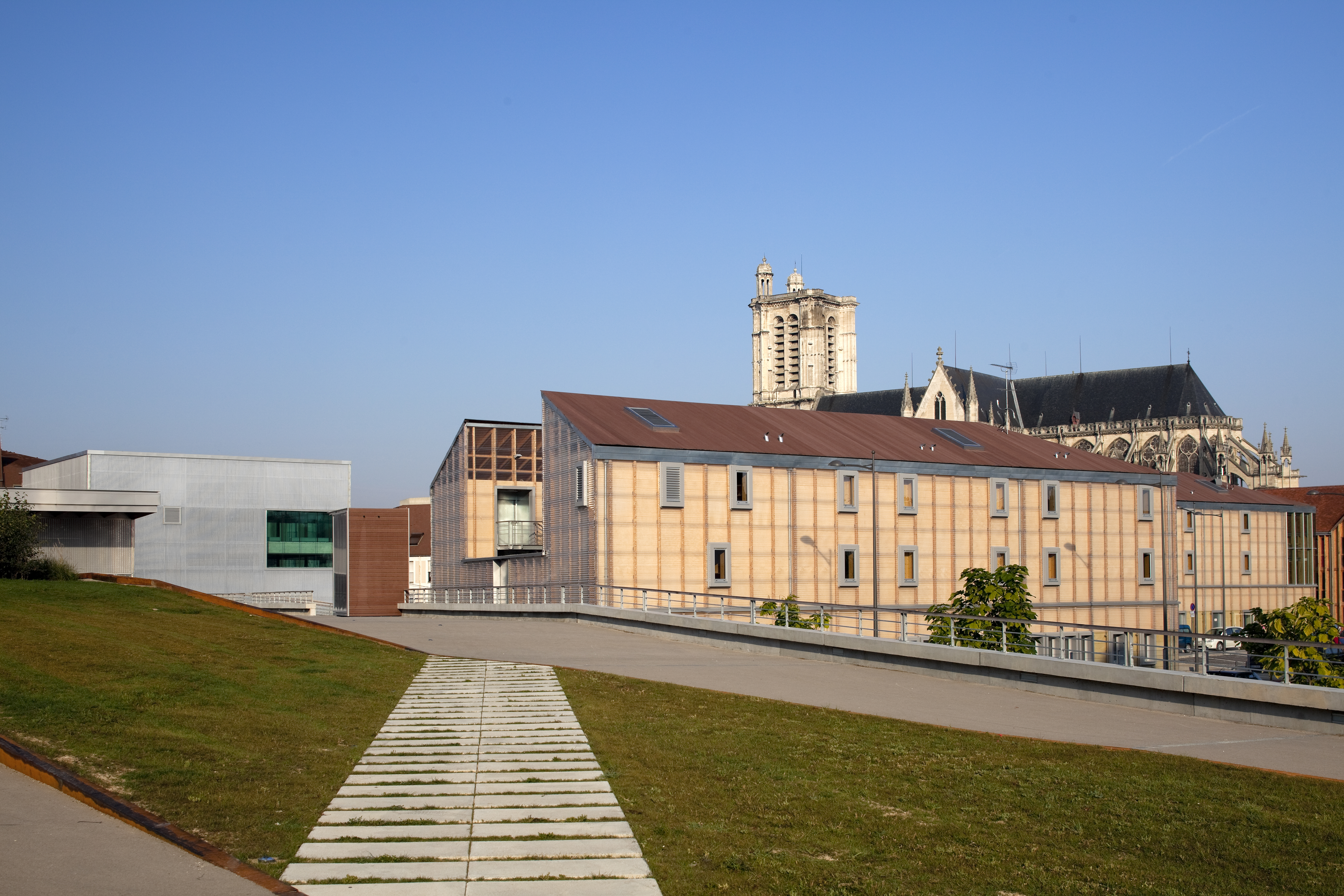
-
Master Plan of the LyonTech La Doua Science Campus
Lyon 2009

-
Fives-Cail-Babcock Factory Area
Lille 2006
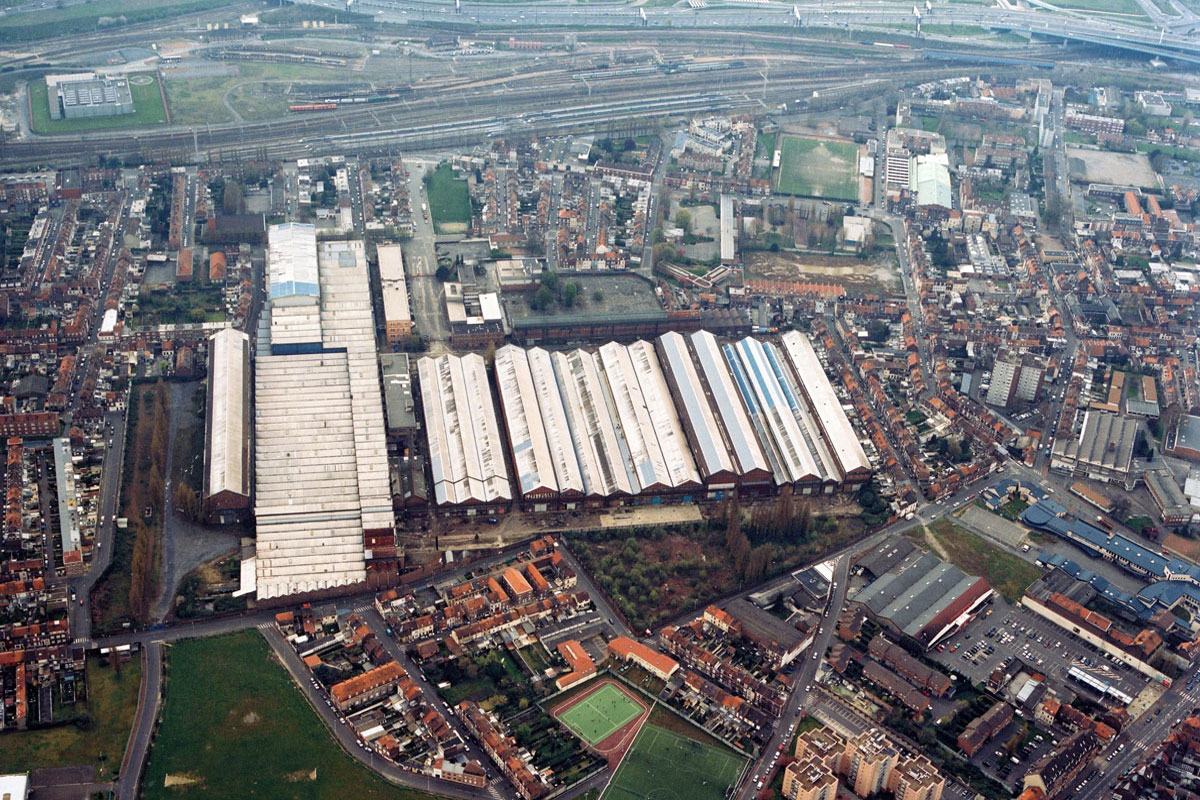
-
Master Plan of the Science Campus
Orsay 2003
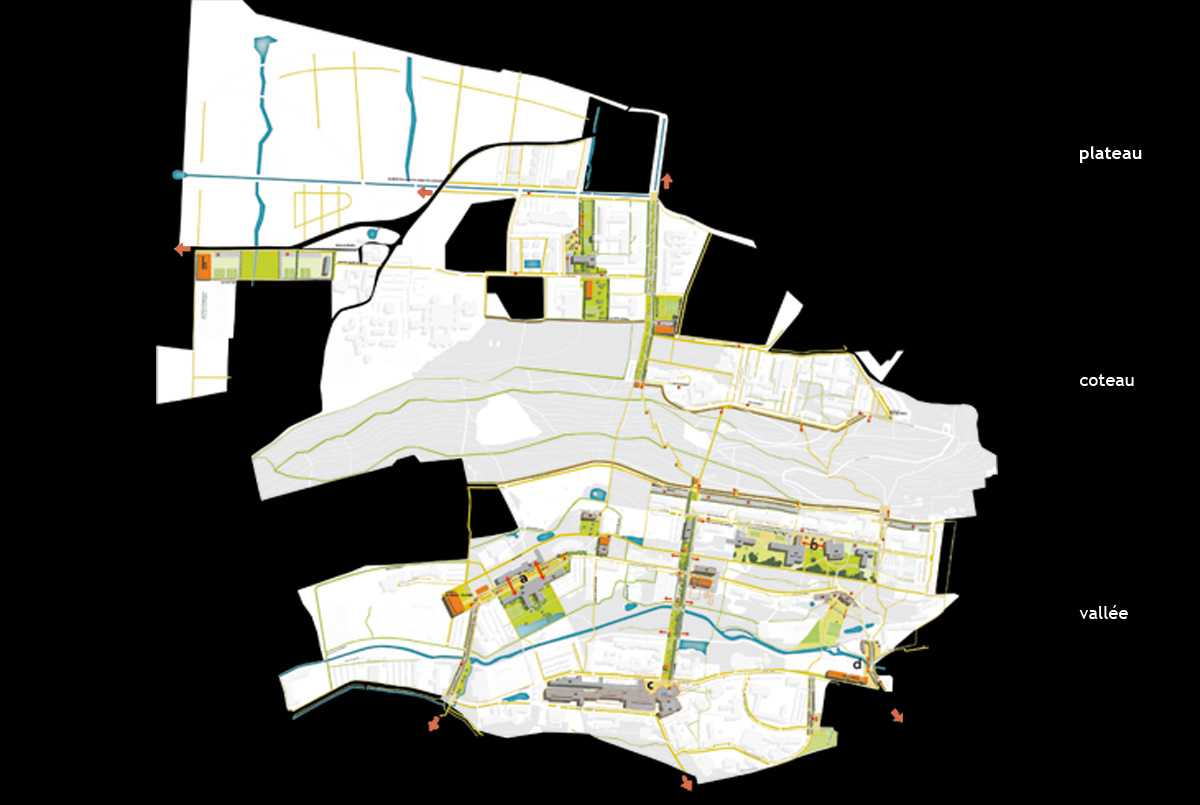
-
"Between Park and Cobblestones" PAN University
L’Isle-d’Abeau 1991
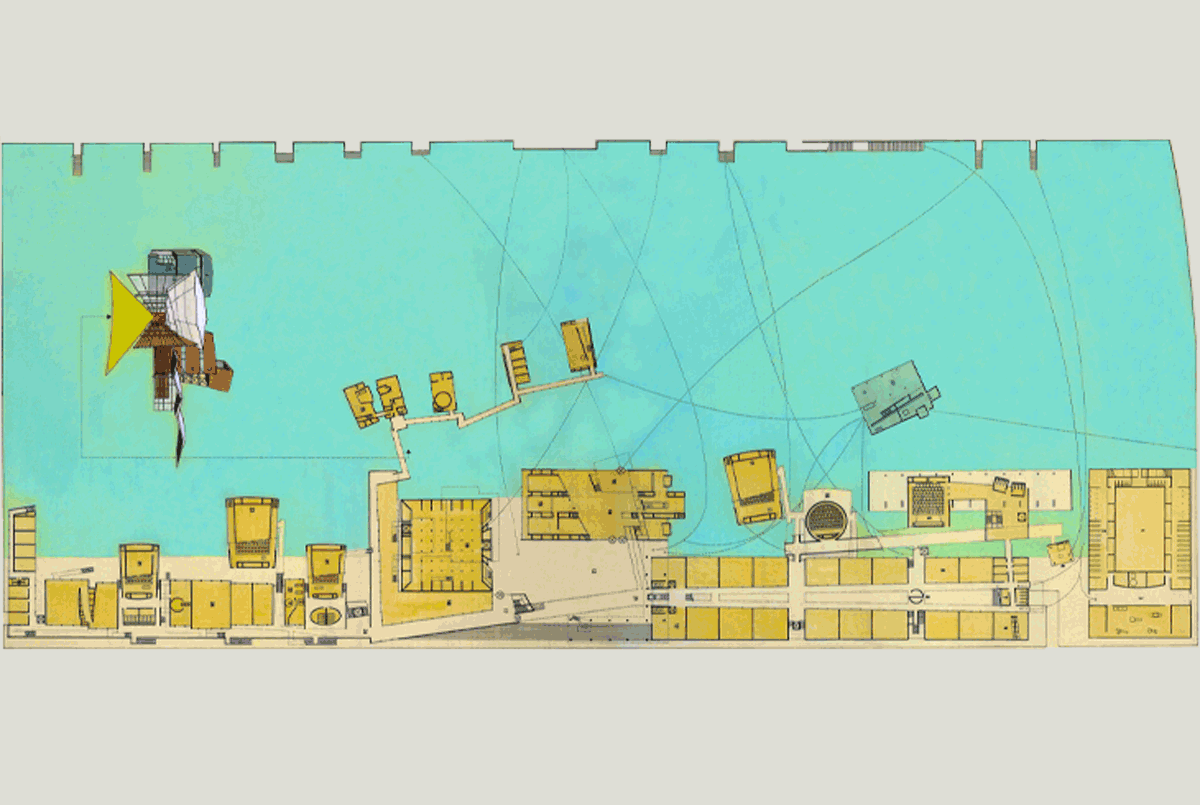
-
Olympic and Paralympic Village Paris JO 2024 Sector D (competition) (competition)
Saint Denis 2024
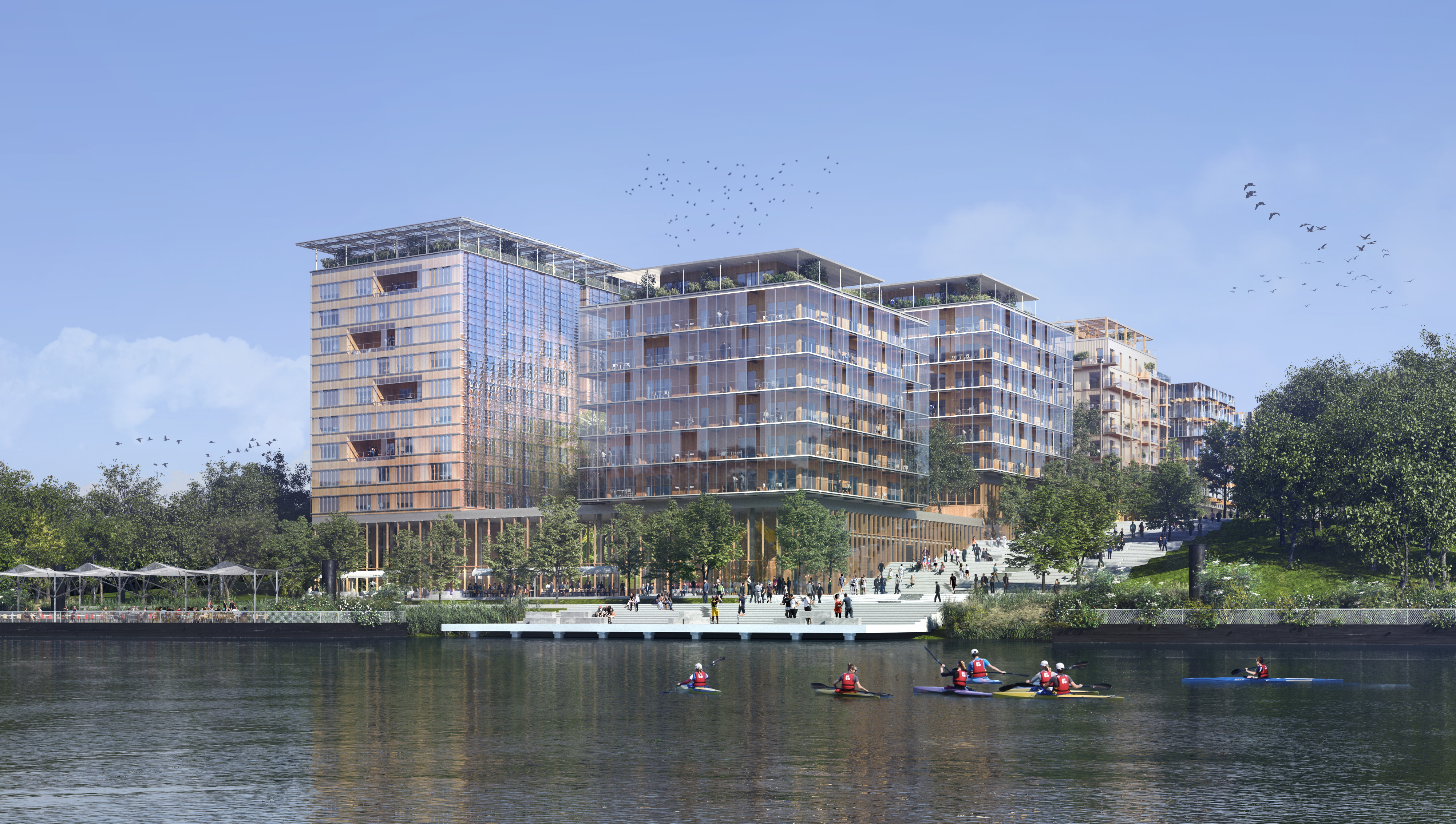
-
EDF - Electricity of France - Training Center, Paris-Saclay campus (competition) (competition)
Saclay 2011
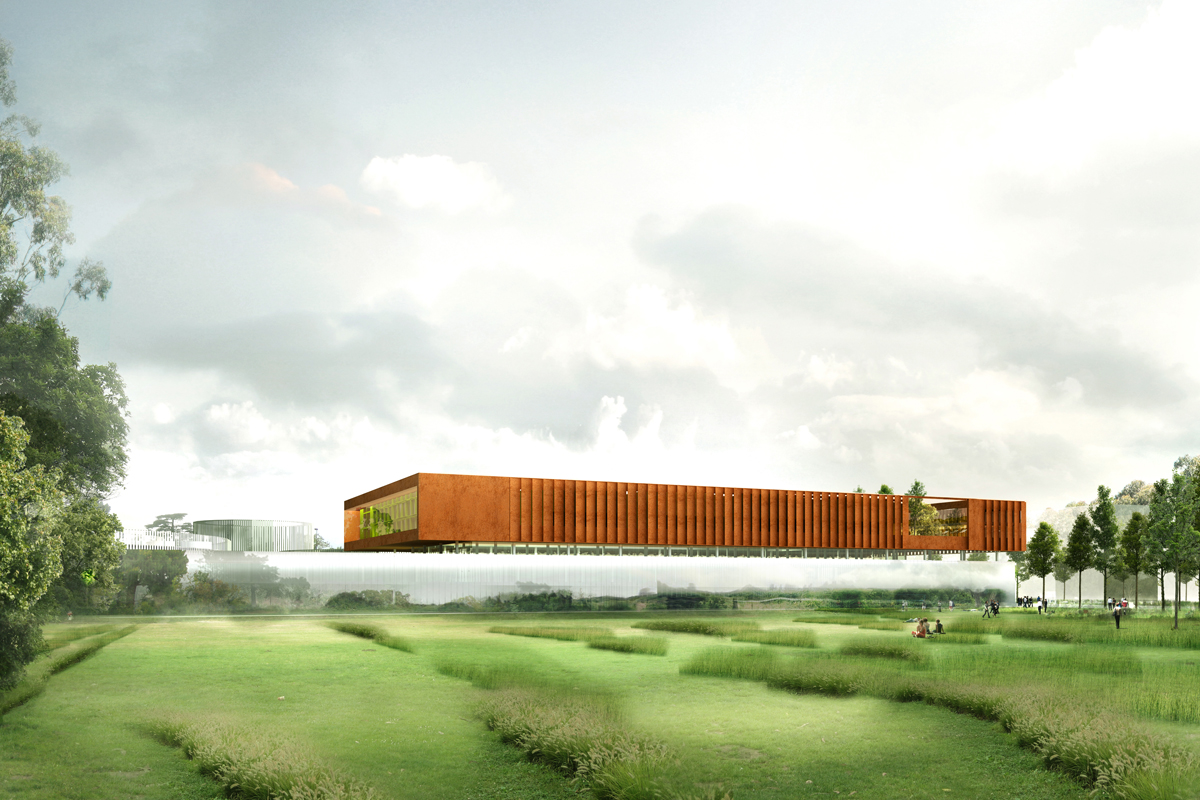
-
Paris PARC (Pluridisciplinary Applied Research Center), Campus Jussieu (competition)
Paris 2011
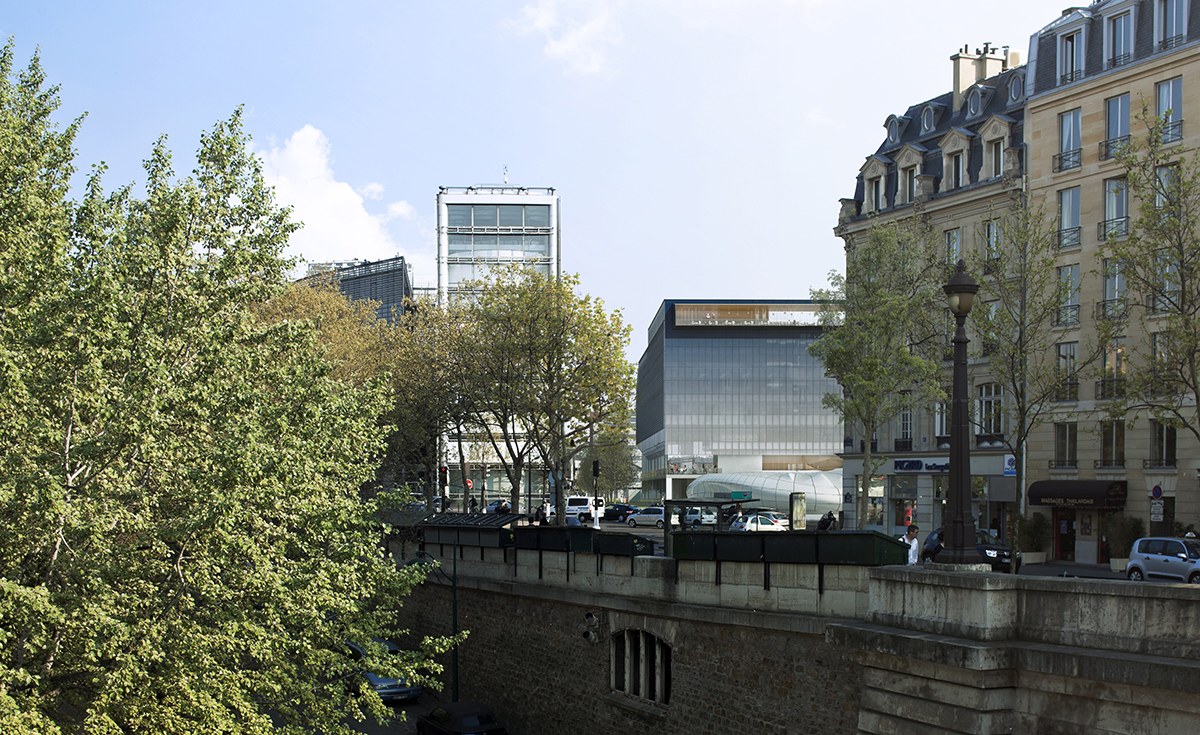
-
“Inhabiting the Campus”, student housing on the Paris-Saclay campus (competition) (competition)
Paris 2015
