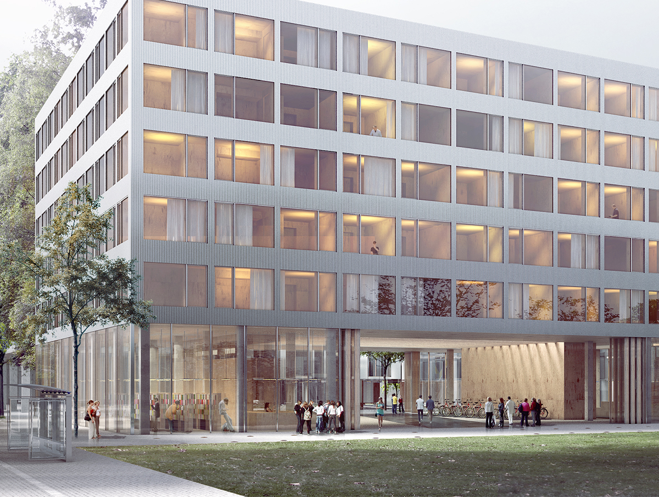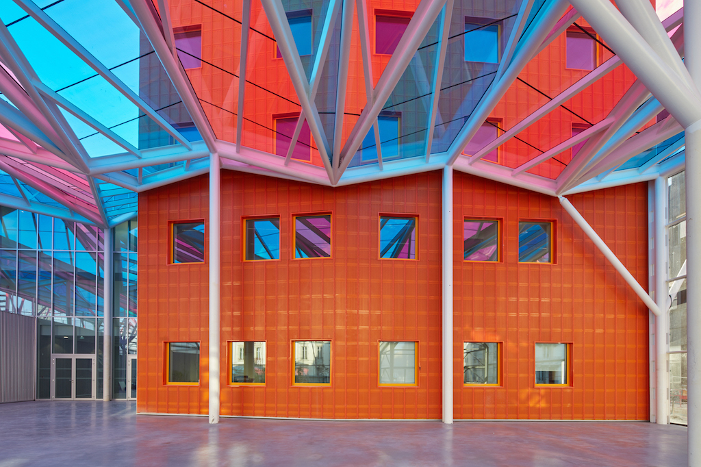

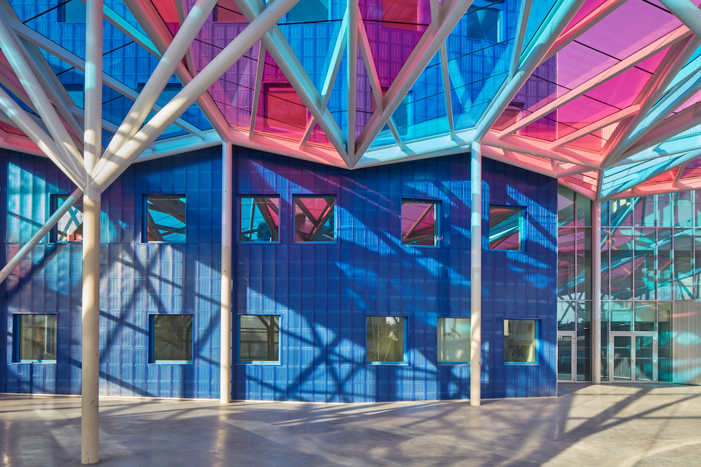
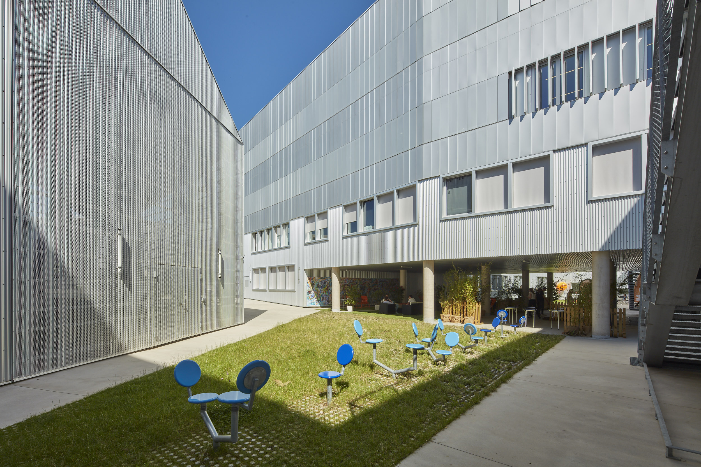
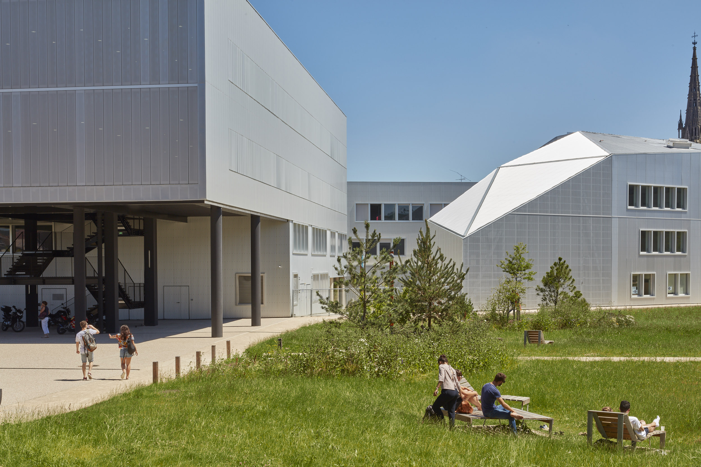
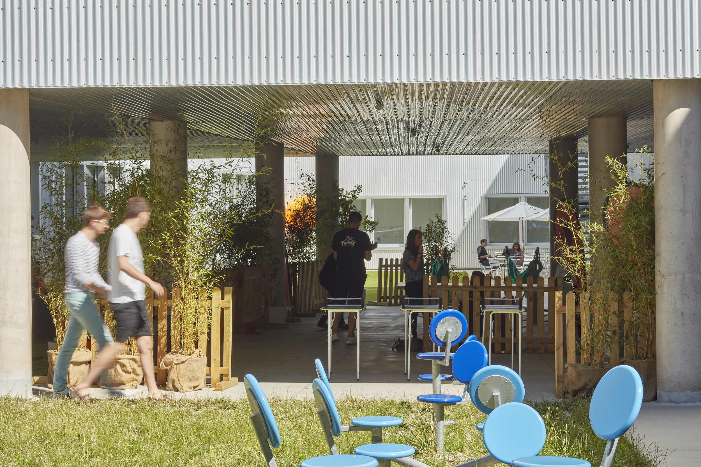
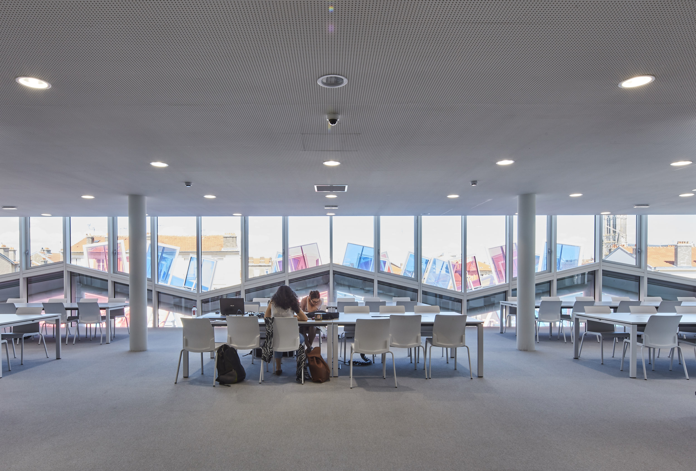
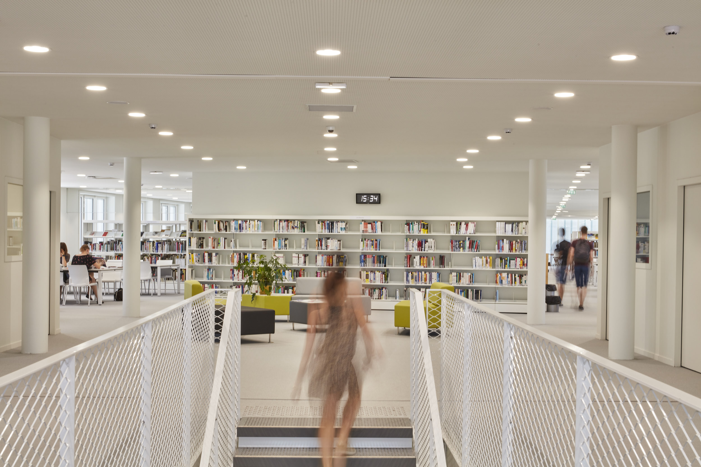

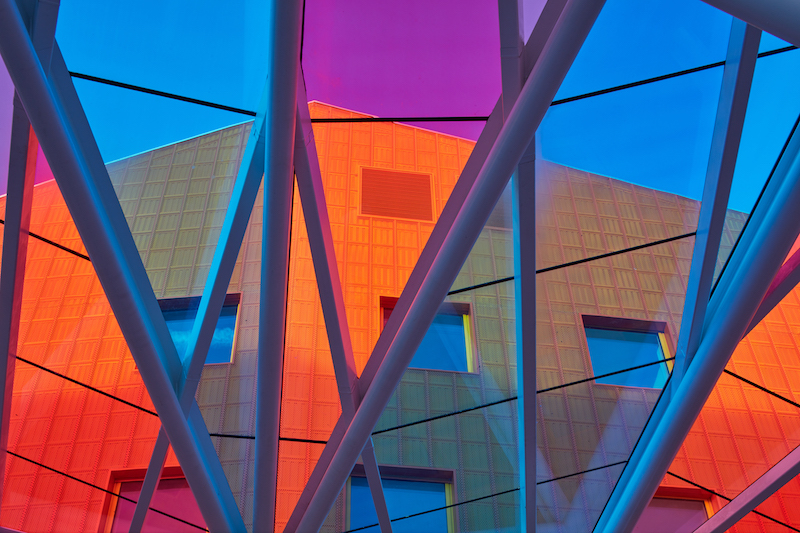
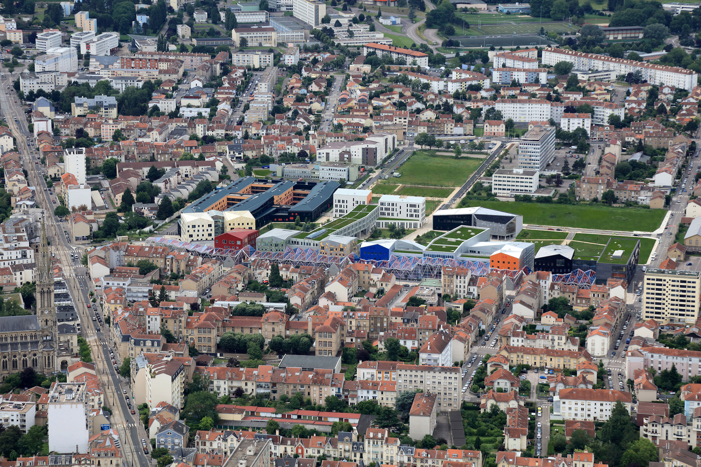
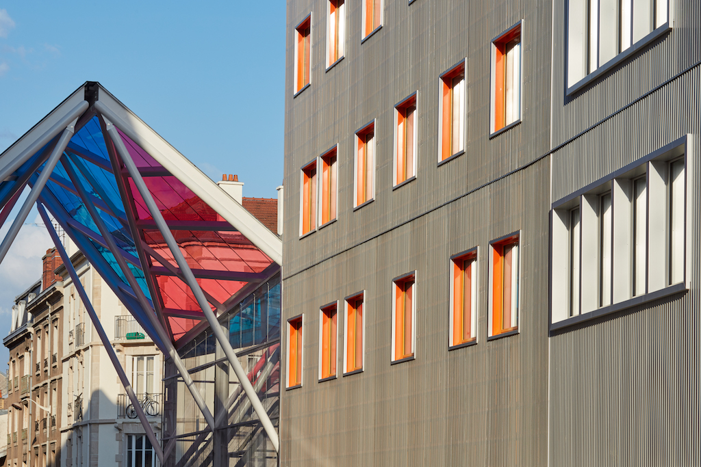
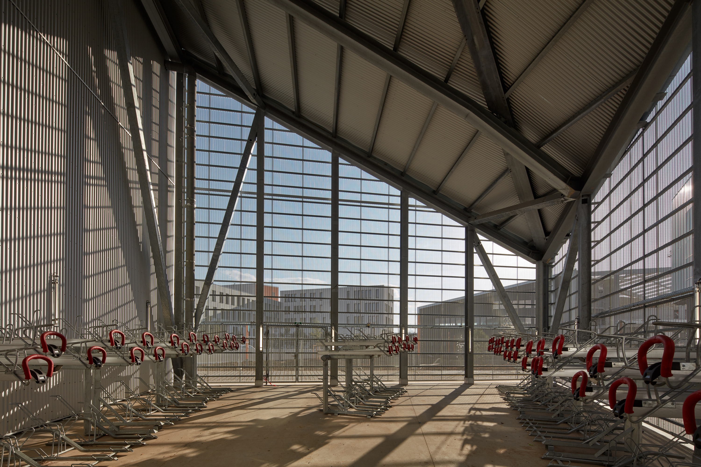
Program
Conception and construction of office and learning buildings for the ICN Business School, the ISAM and IAE School as well as the Campus Library, the Amphitheatre and the Student Union.
Governing authority
Communauté Urbaine du Grand Nancy
Delegate governing authority
Société Lorraine d’Economie Mixte d’Aménagement Urbain
Project manager
Lipsky + Rollet architectes avec Bet SEPIA (structure), Bet Nicolas Ingeniéries (fluides), Bet ExNDO (HQE), Bureau Michel Forgue (economy), Thermibel (acoustic)
Total cost
22 500 000 Euros ex-vat
Surface area
9 674 m²
Spaces for learning
-
ARTEM 3 (Art - Technology - Management)
Nancy 2017

-
Civil Service and Intellectual Property Center
Strasbourg 2019
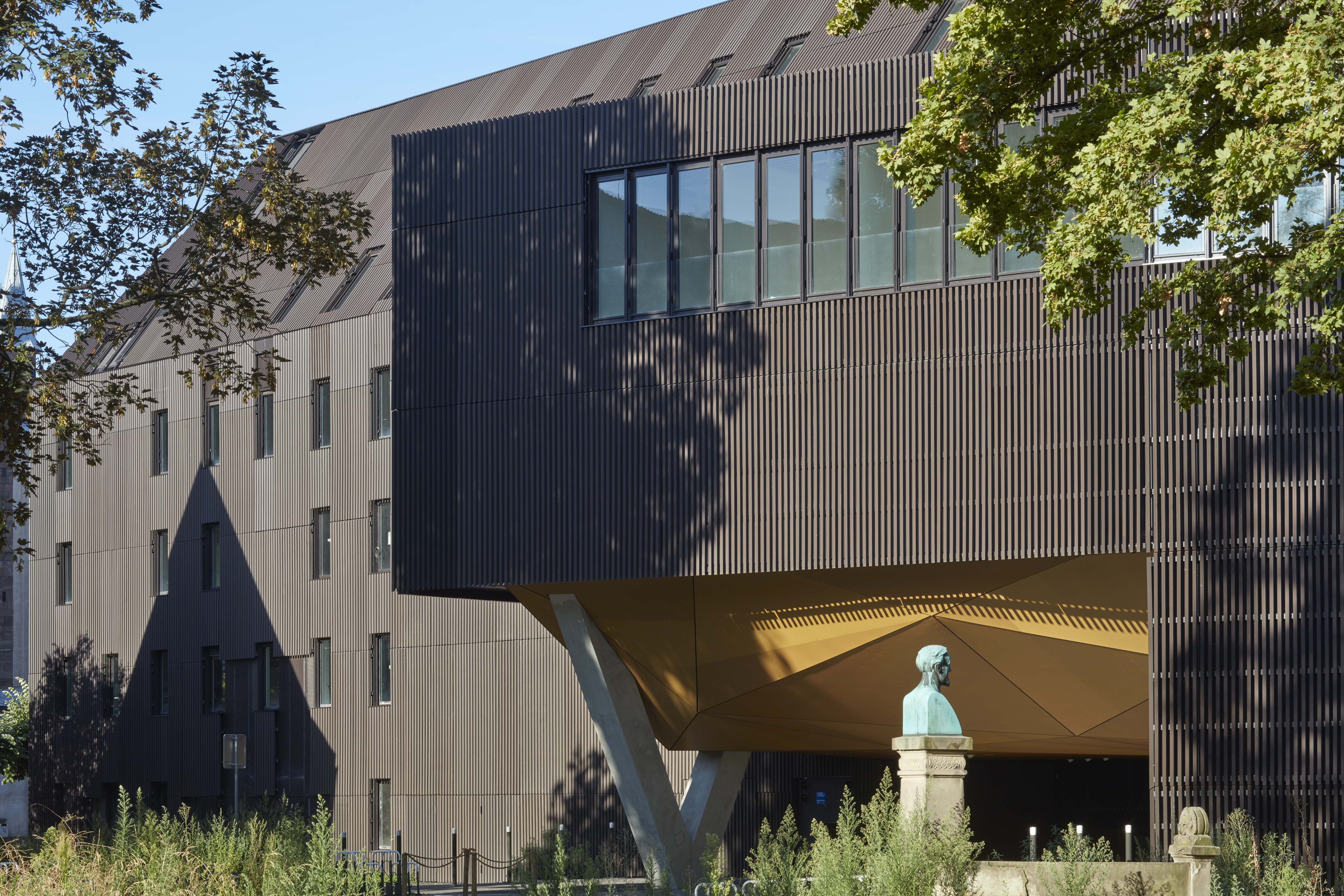
-
Higher Institute of Engineering in Advanced Systems and Networks (ESISAR)
Valence 1997
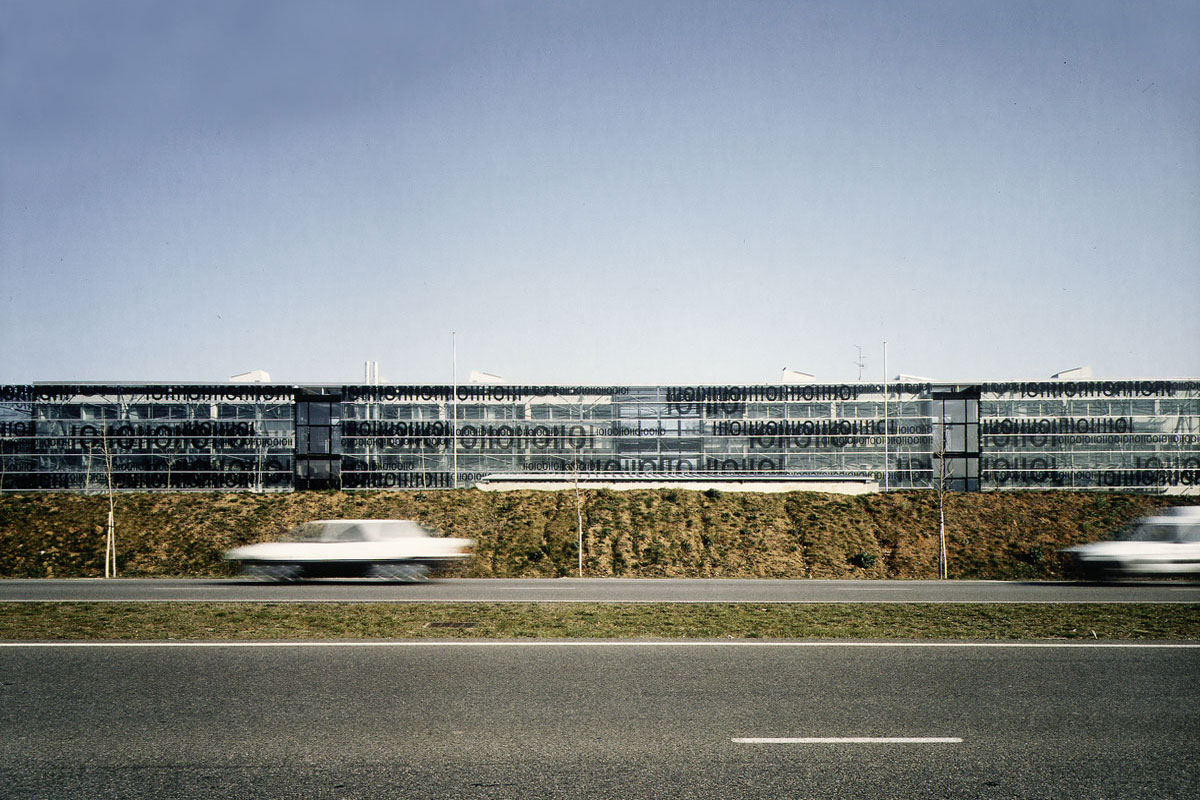
-
Auguste Renoir High School for Applied Arts
Paris 2007
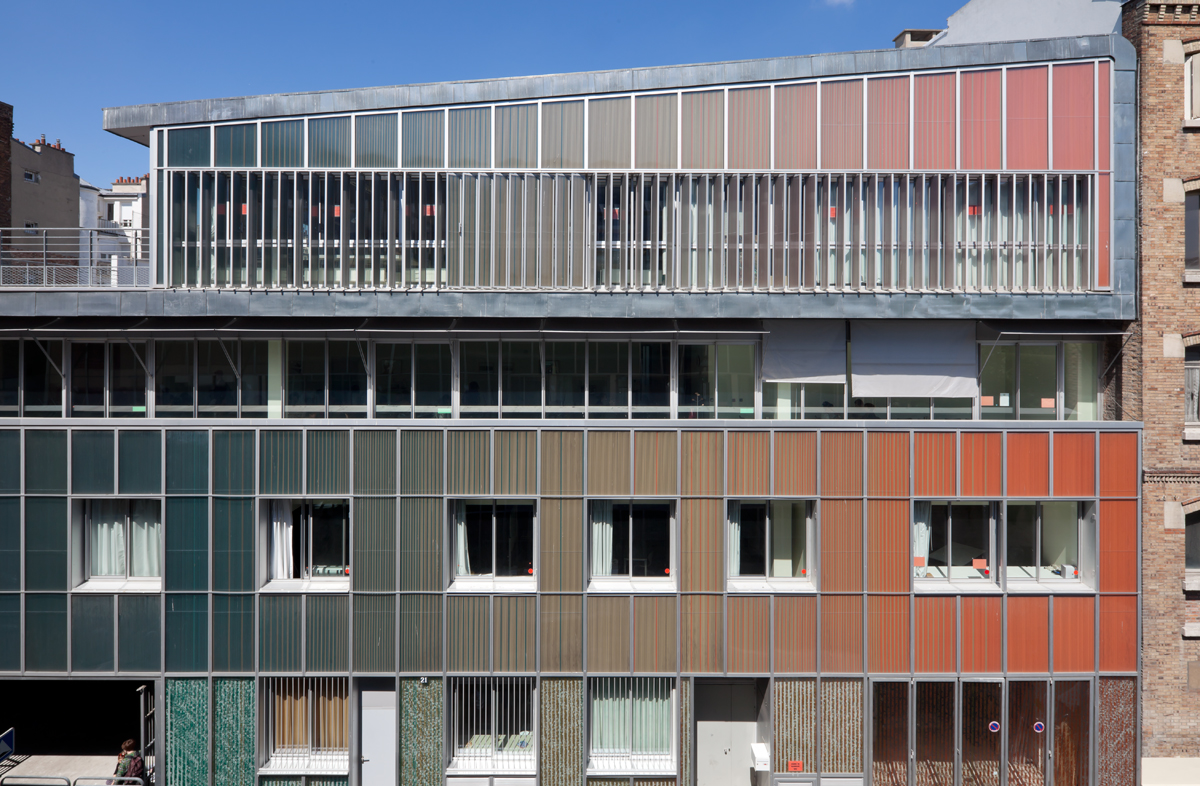
-
University Library of Sciences
Orléans-la-Source 2005
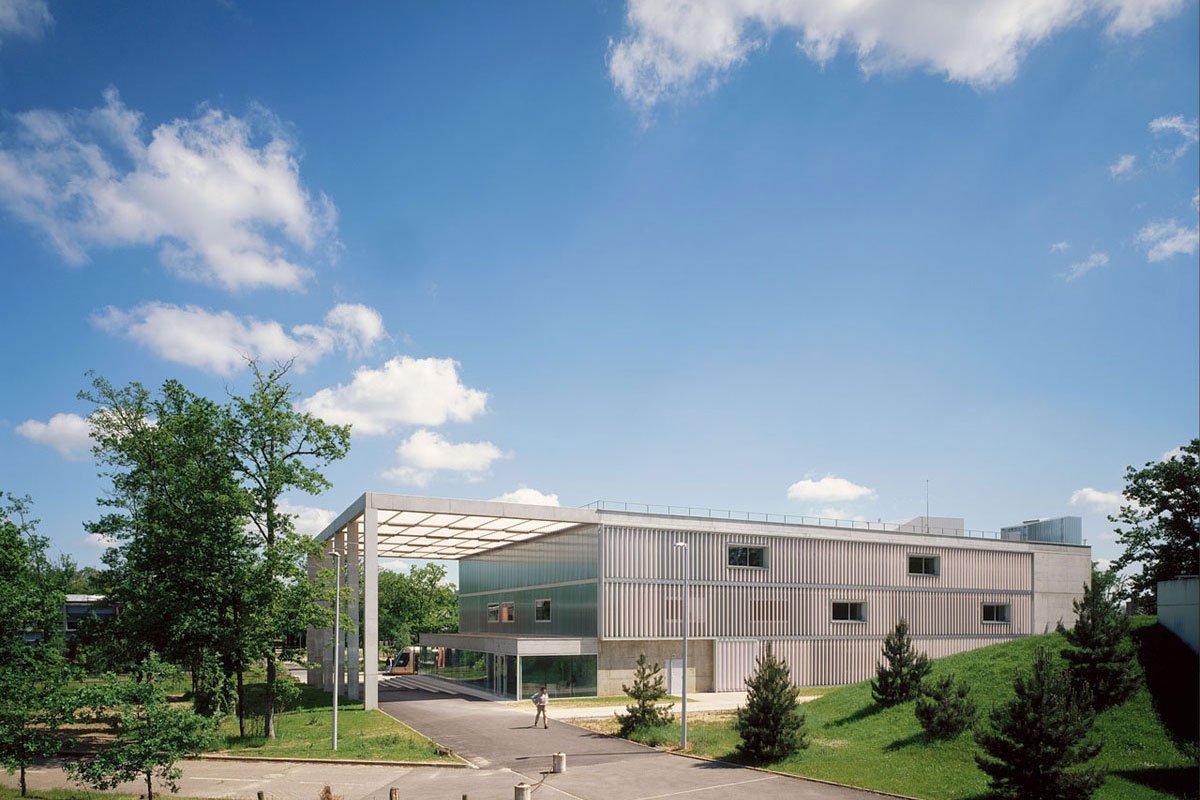
-
House of Human Sciences
Grenoble 1995
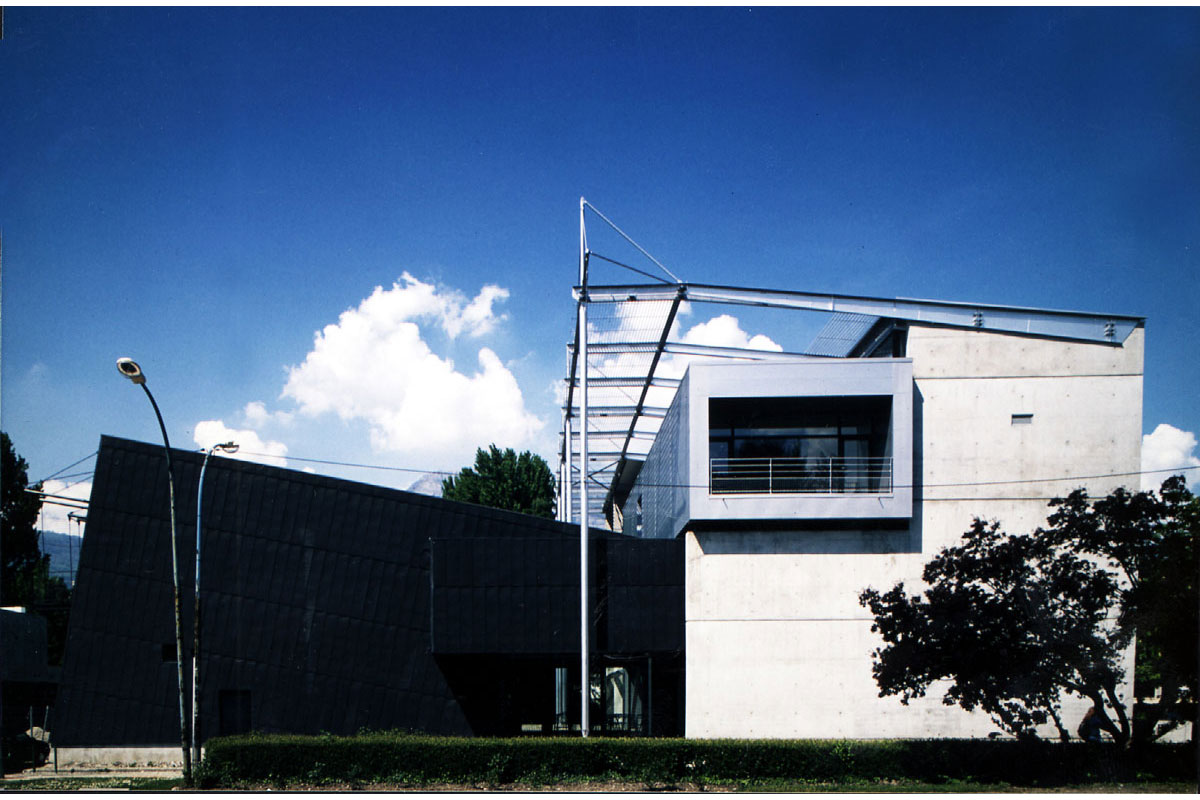
Environmental design
-
Modular and Mobile Buildings - Urban Temporary Roofs
St Denis 2021
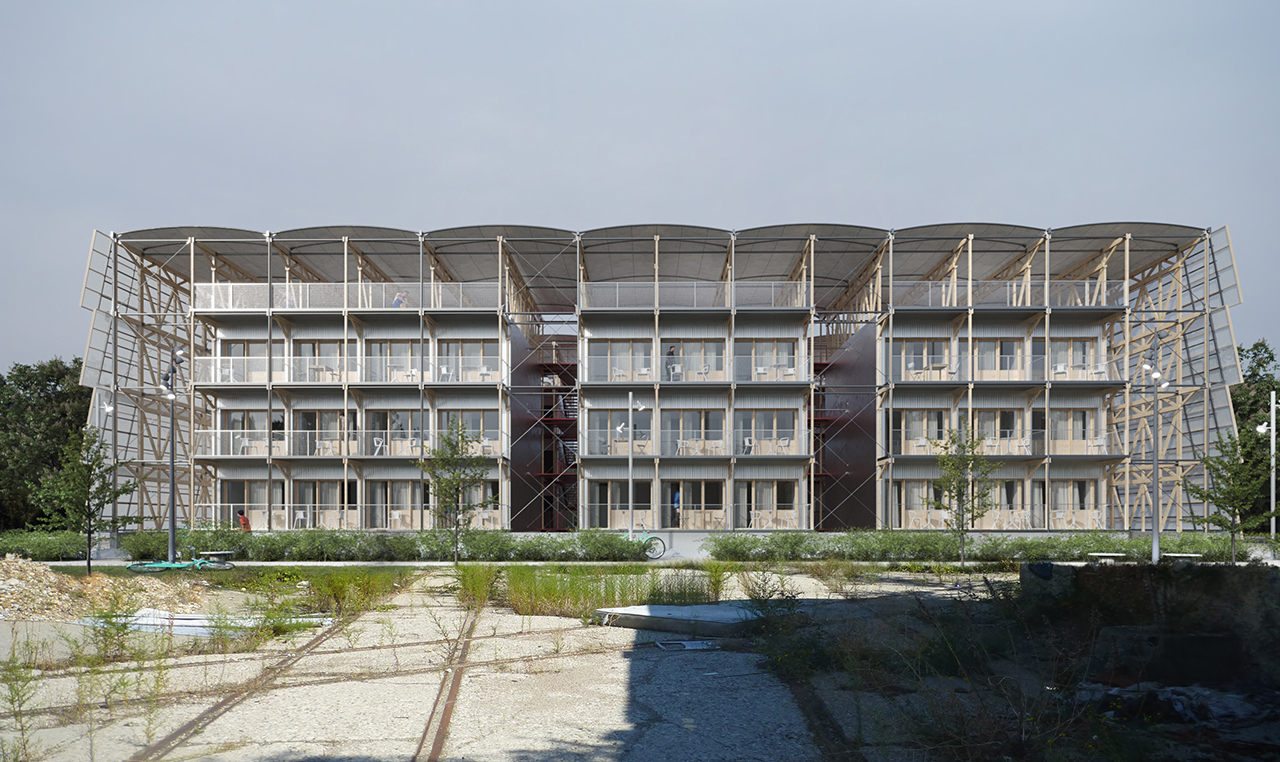
-
Archisable “Sand Architecture”
Littoral de la Manche 2020
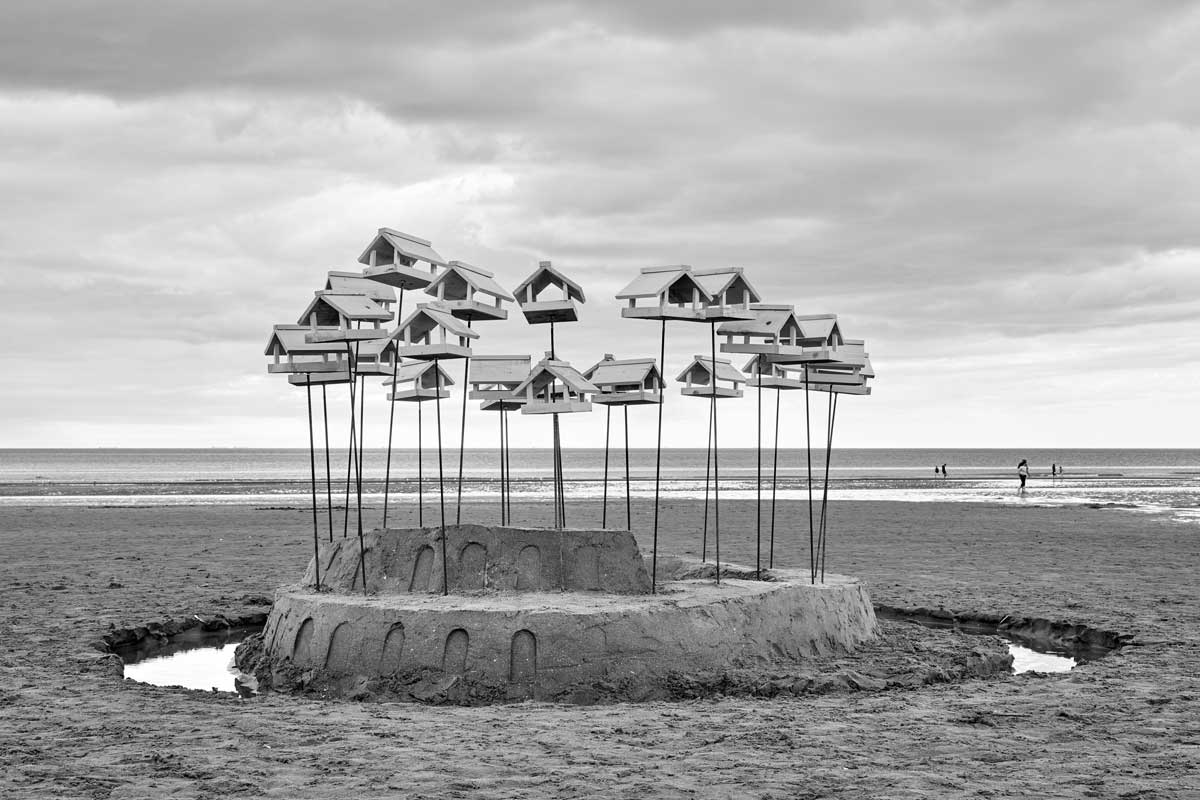
-
Survival Manual for waterfront cities
Taïwan 2021
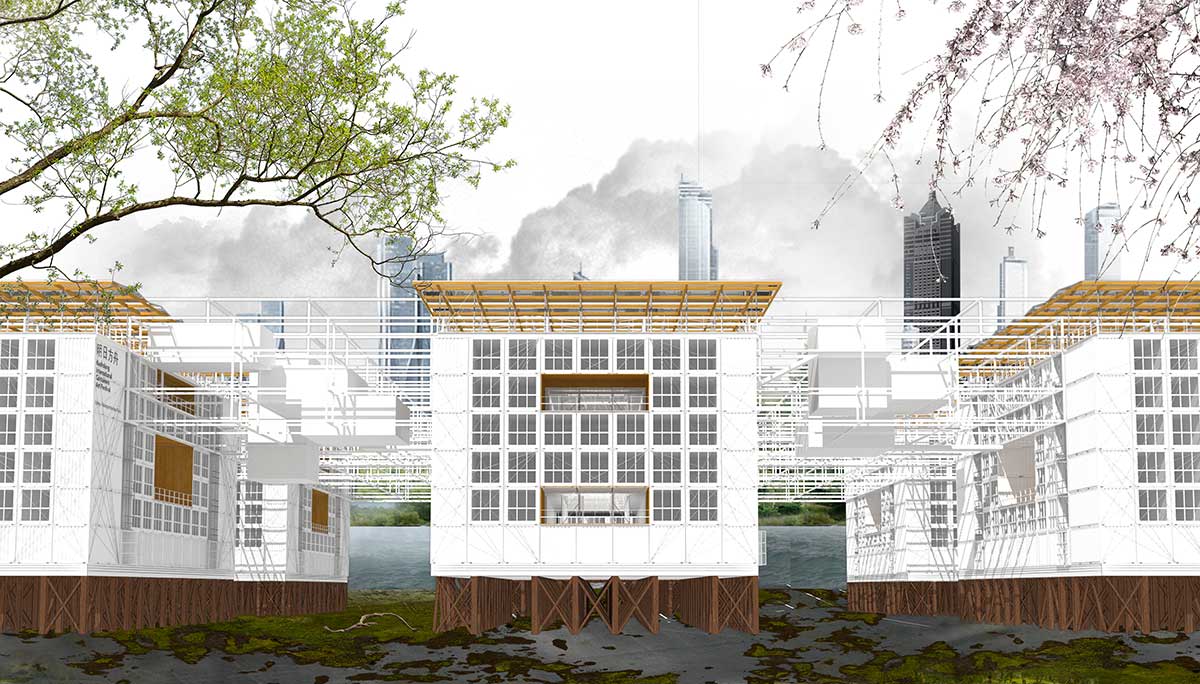
-
ARTEM 3 (Art - Technology - Management)
Nancy 2017

-
Macro-lot "Rives de Seine" area
Boulogne-Billancourt 2012
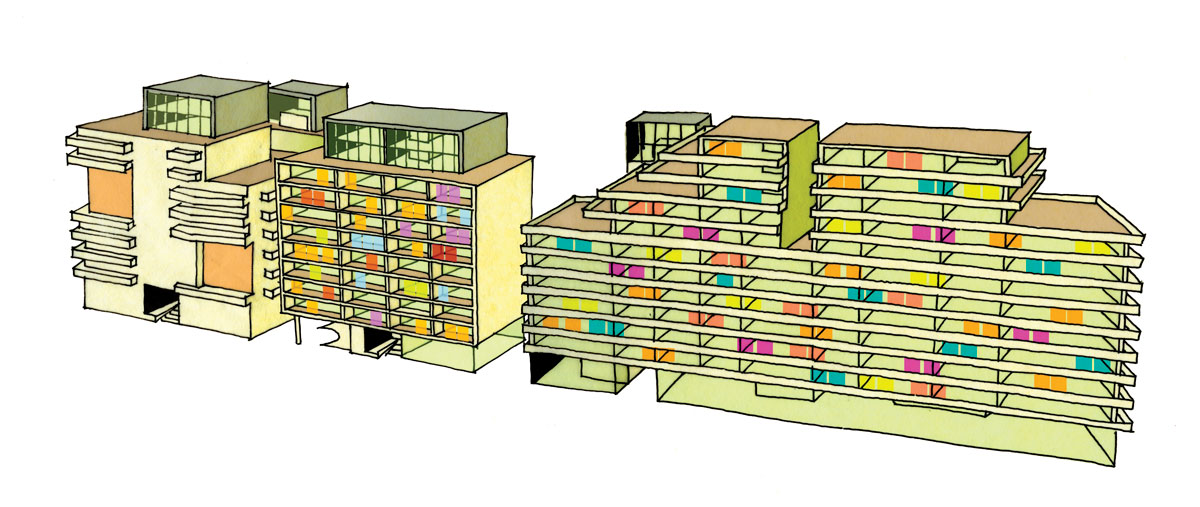
-
Prefiguration of the Condorcet Campus
Aubervilliers 2010
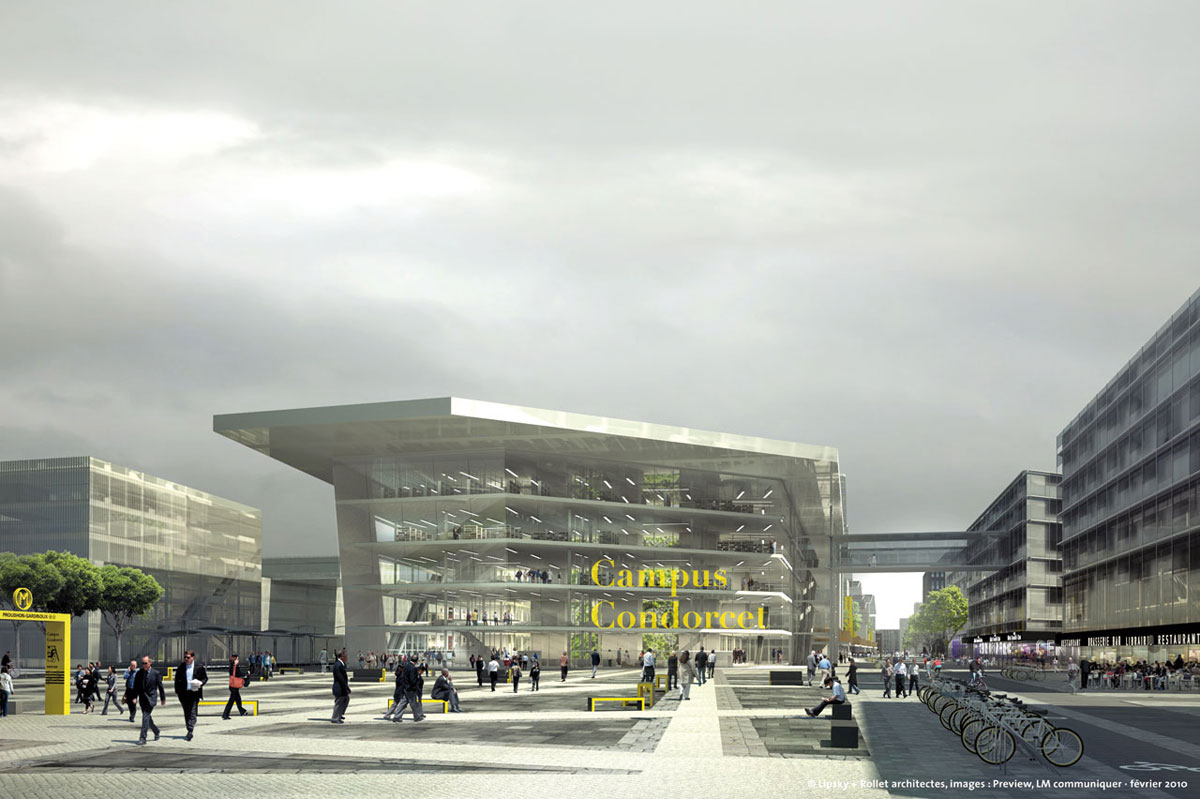
-
Campus des Comtes de Champagne
Troyes 2009
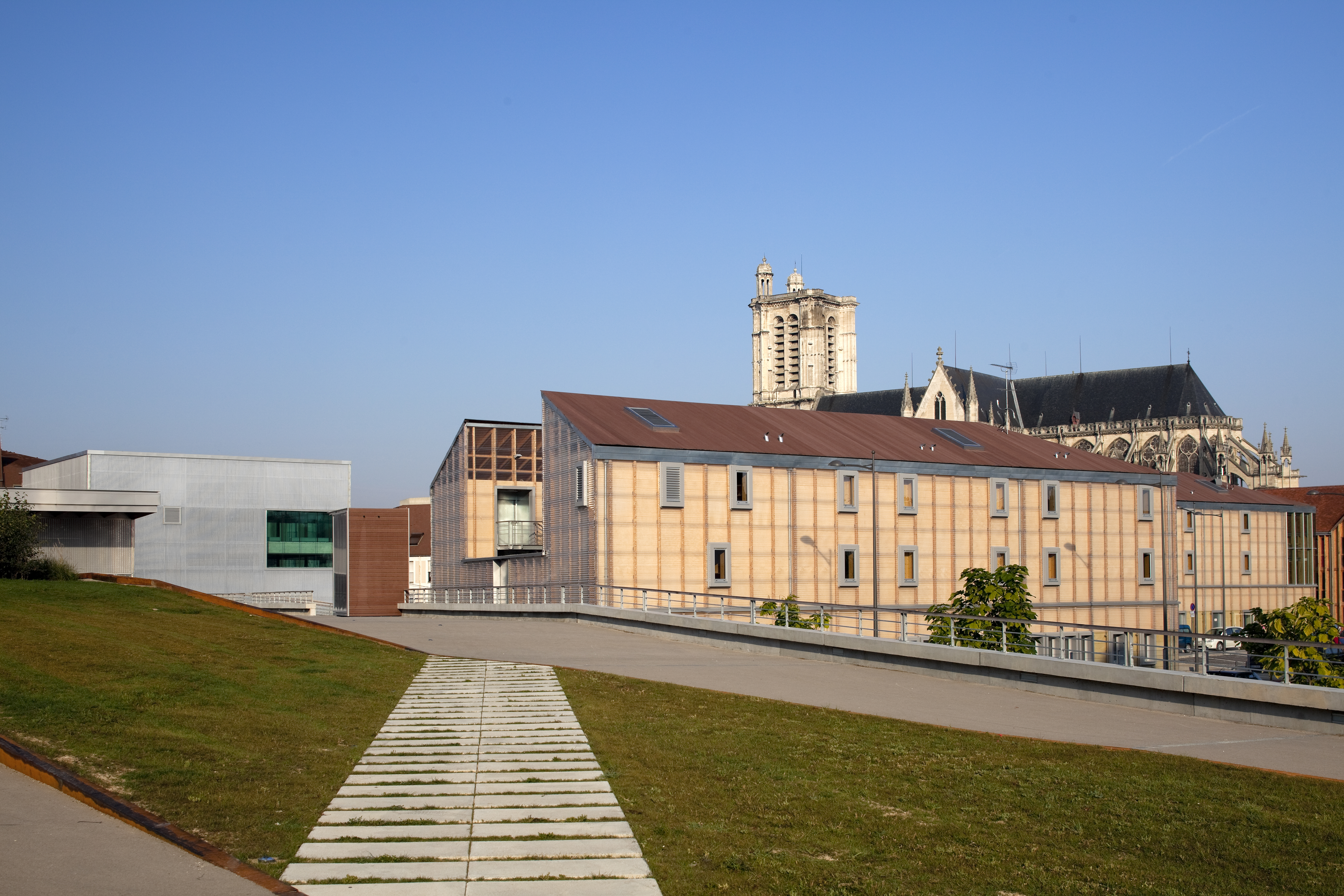
-
Master Plan of the LyonTech La Doua Science Campus
Lyon 2009
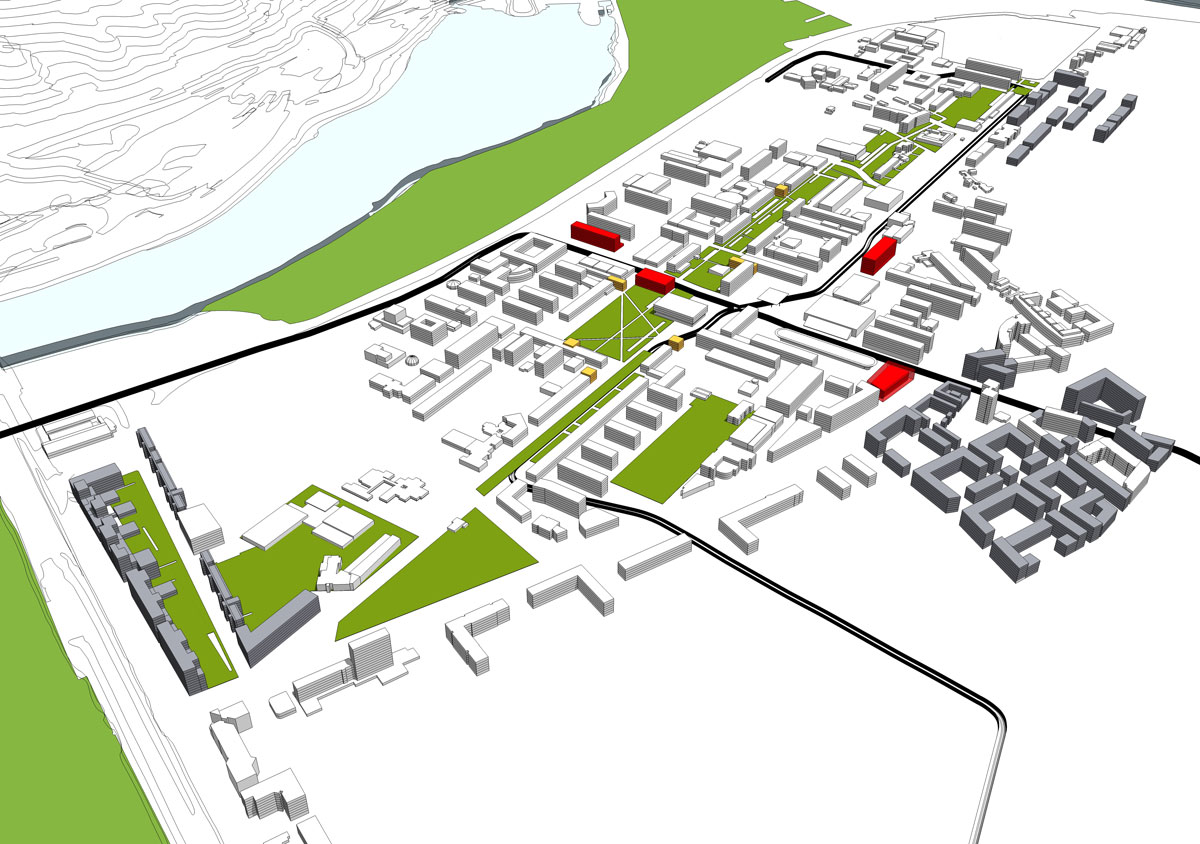
-
Fives-Cail-Babcock Factory Area
Lille 2006
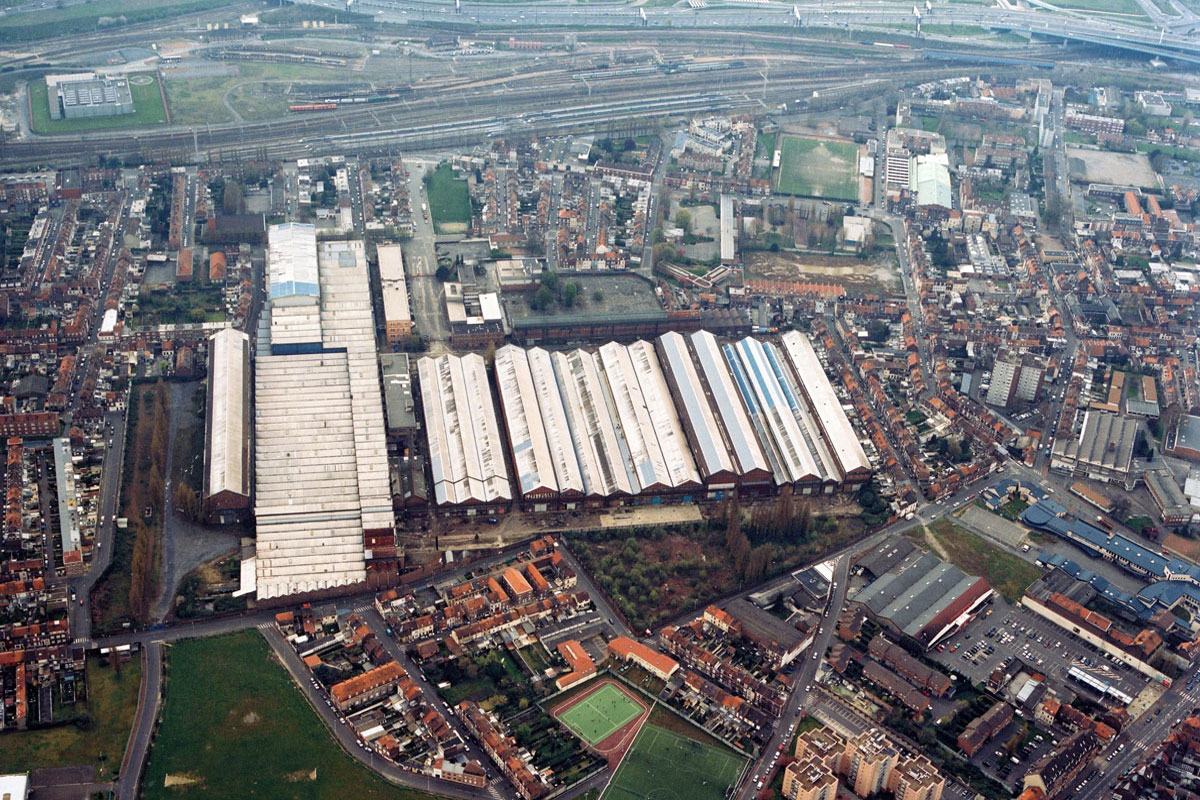
-
Master Plan of the Science Campus
Orsay 2003
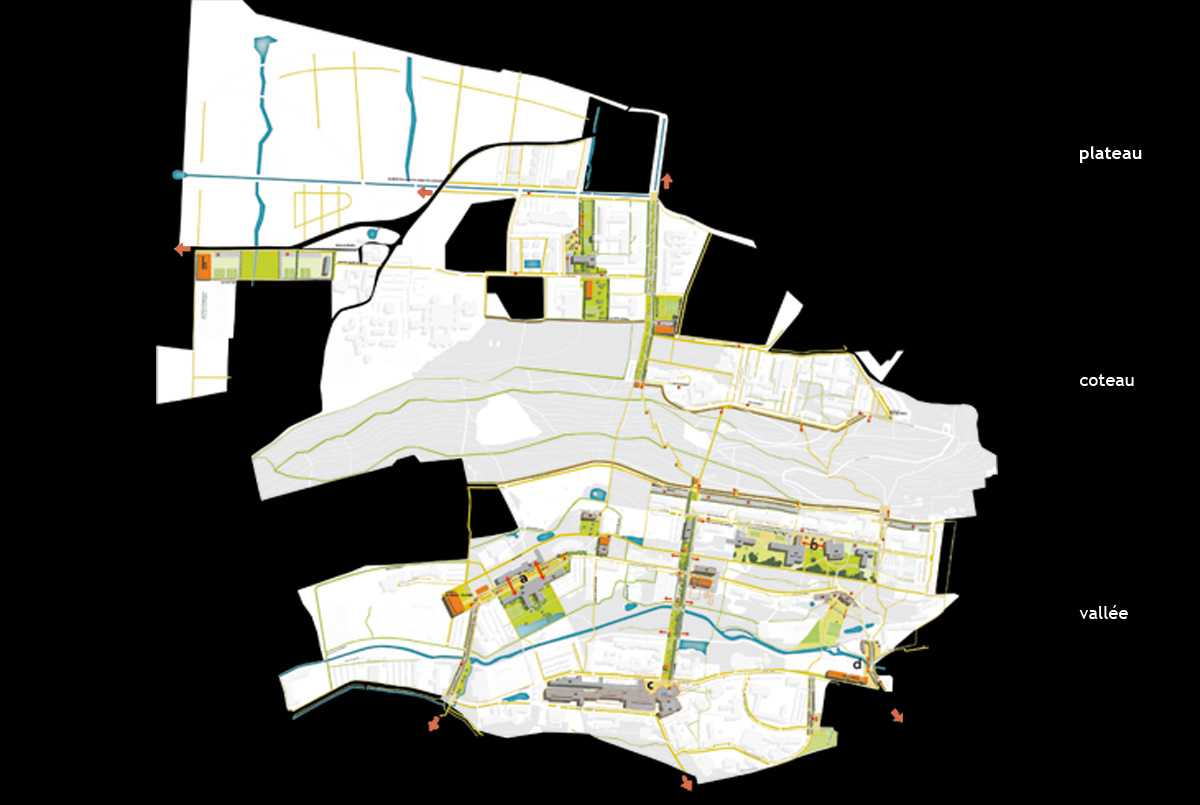
-
"Between Park and Cobblestones" PAN University
L’Isle-d’Abeau 1991
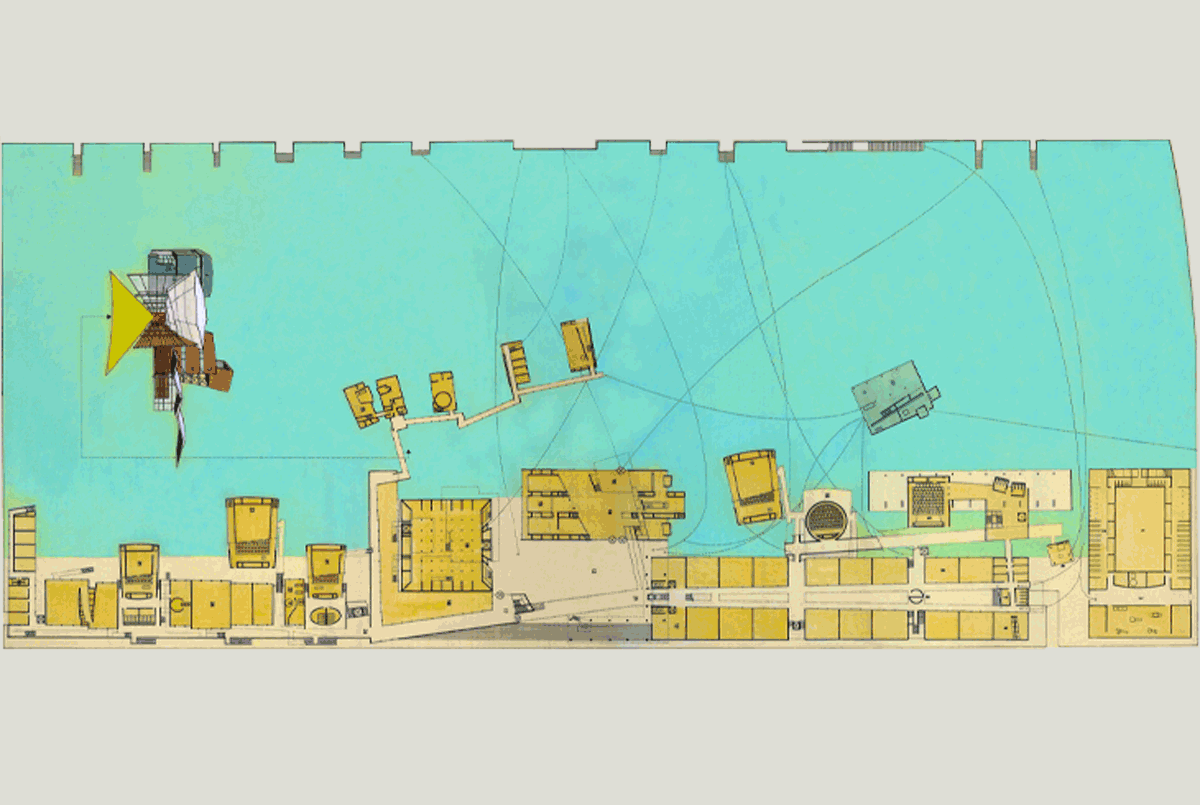
-
Olympic and Paralympic Village Paris JO 2024 Sector D (competition) (competition)
Saint Denis 2024
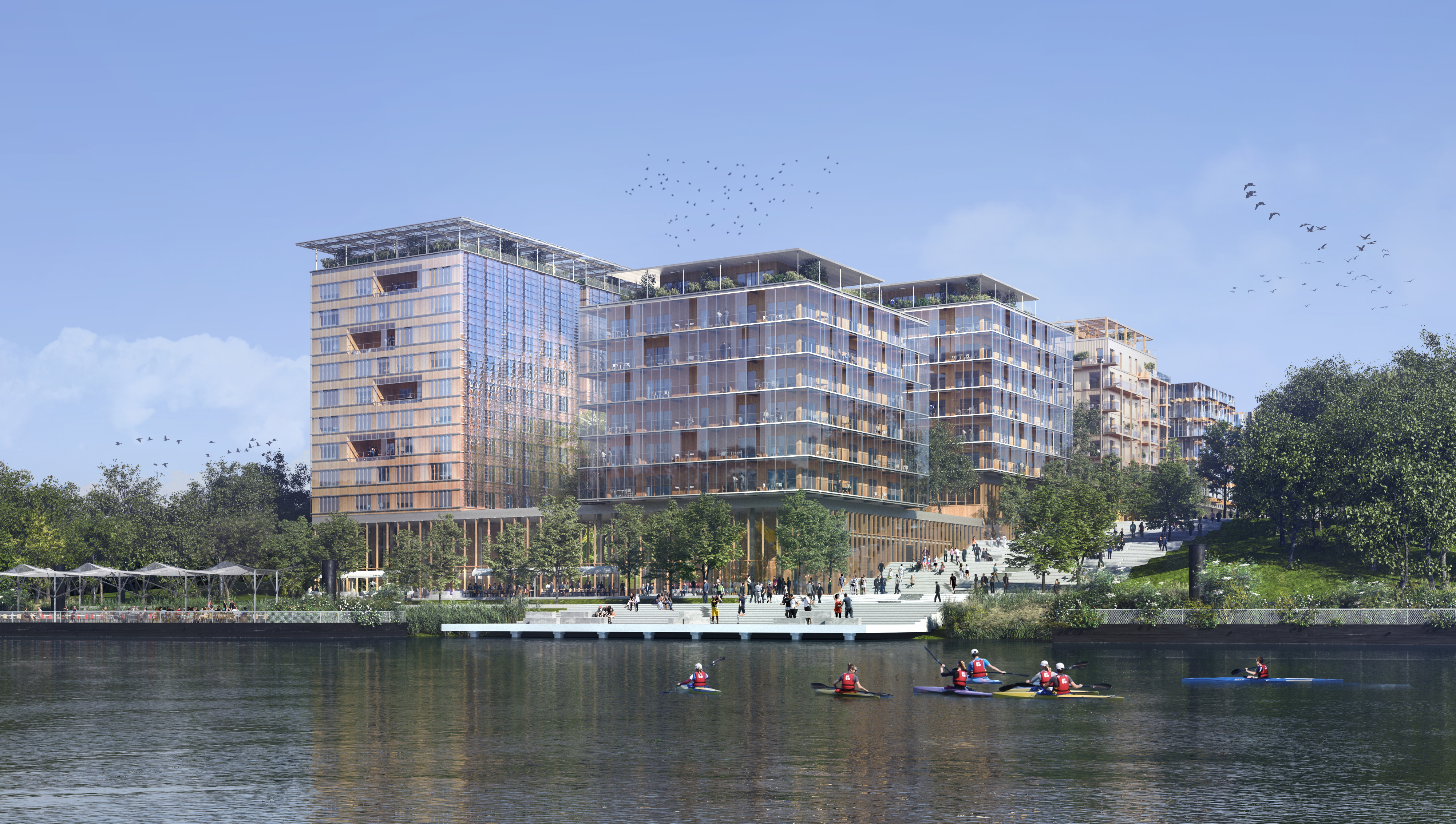
-
EDF - Electricity of France - Training Center, Paris-Saclay campus (competition) (competition)
Saclay 2011
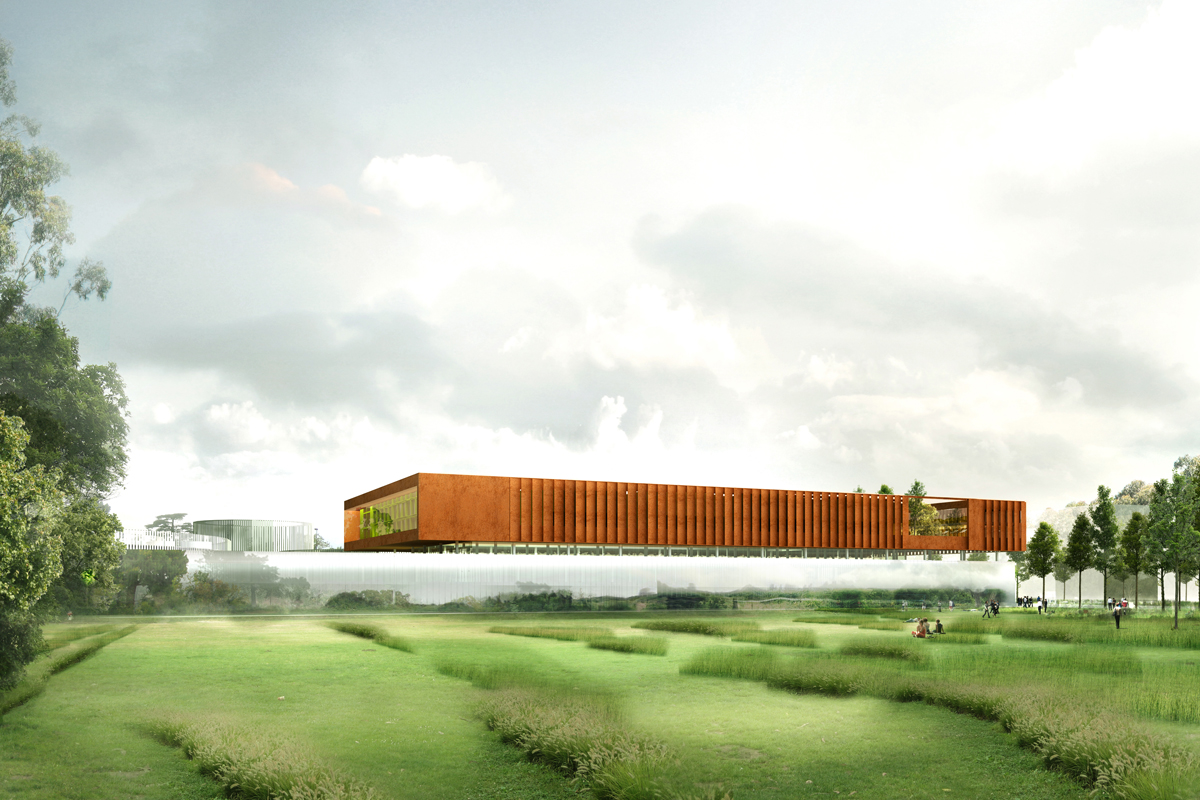
-
Paris PARC (Pluridisciplinary Applied Research Center), Campus Jussieu (competition)
Paris 2011
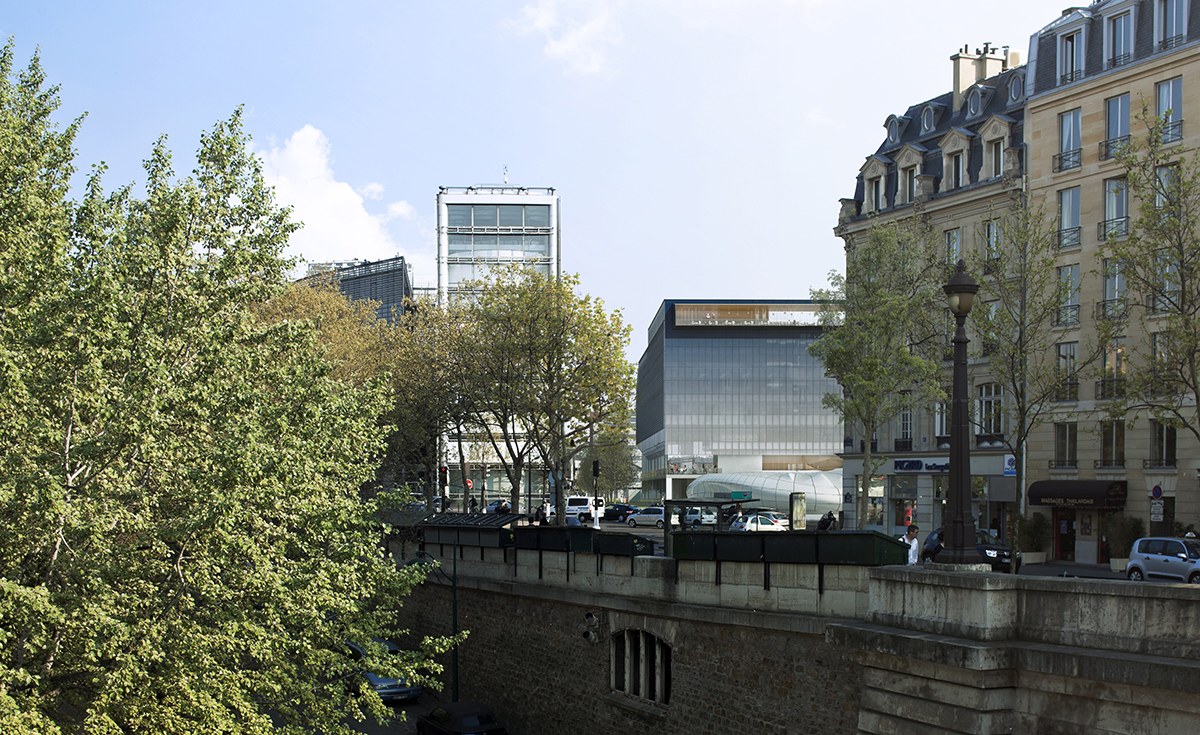
-
“Inhabiting the Campus”, student housing on the Paris-Saclay campus (competition) (competition)
Paris 2015
