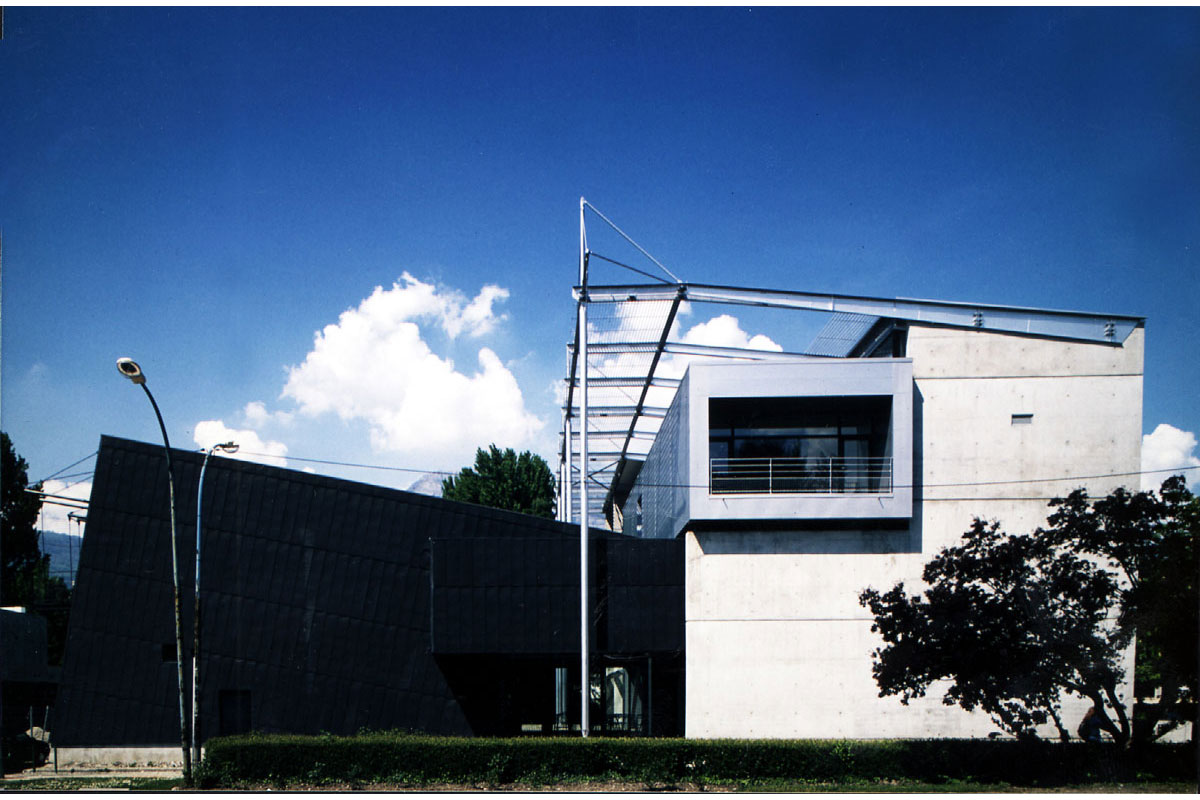

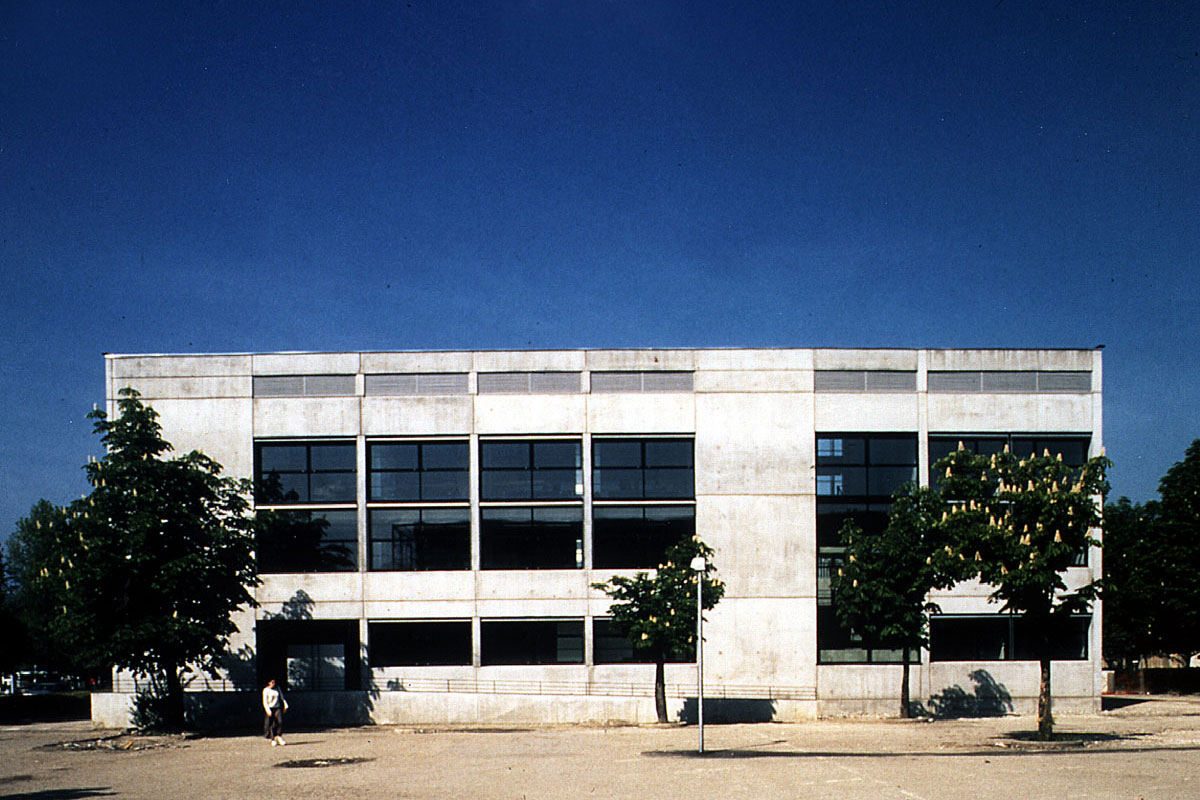
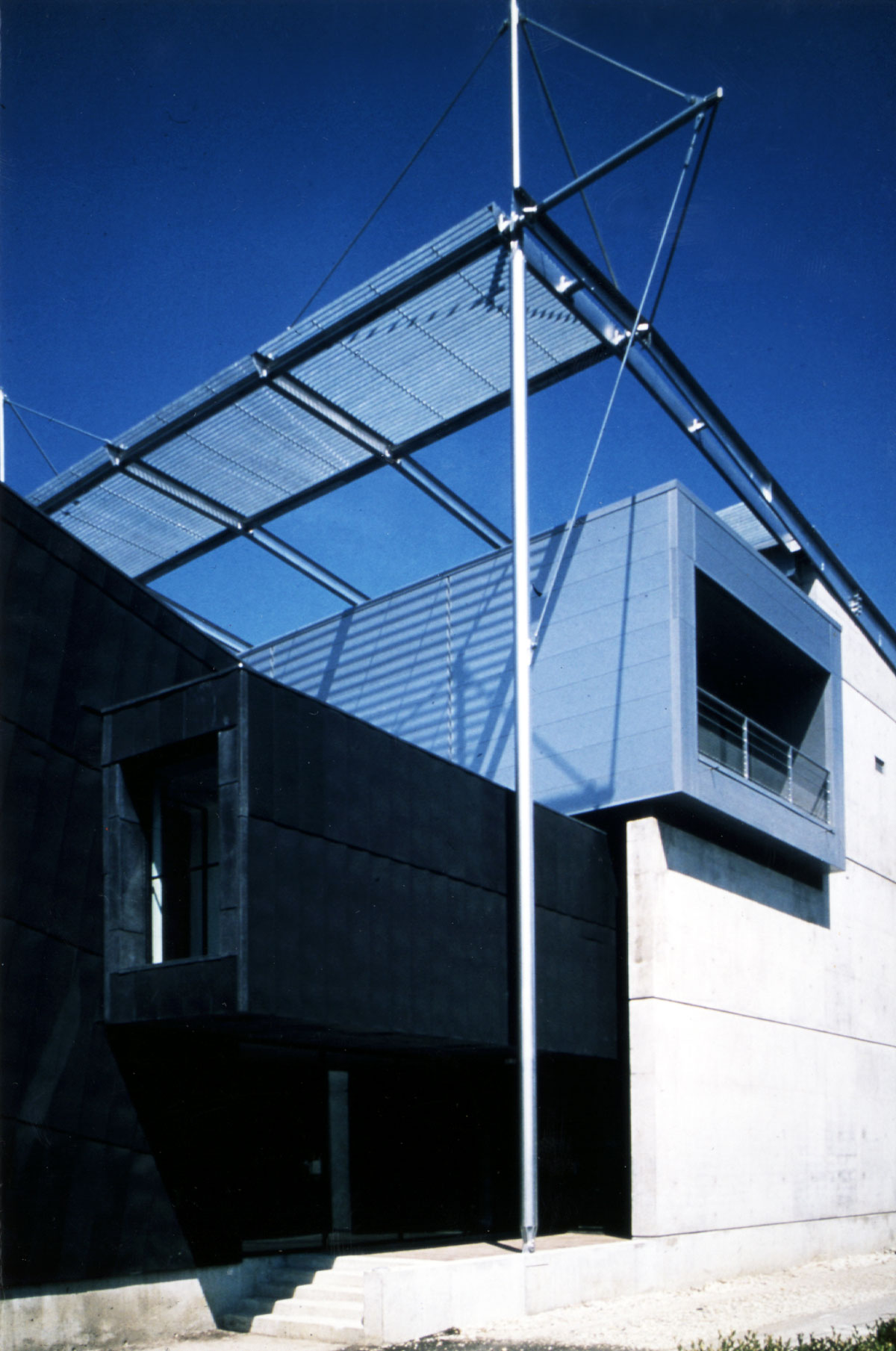
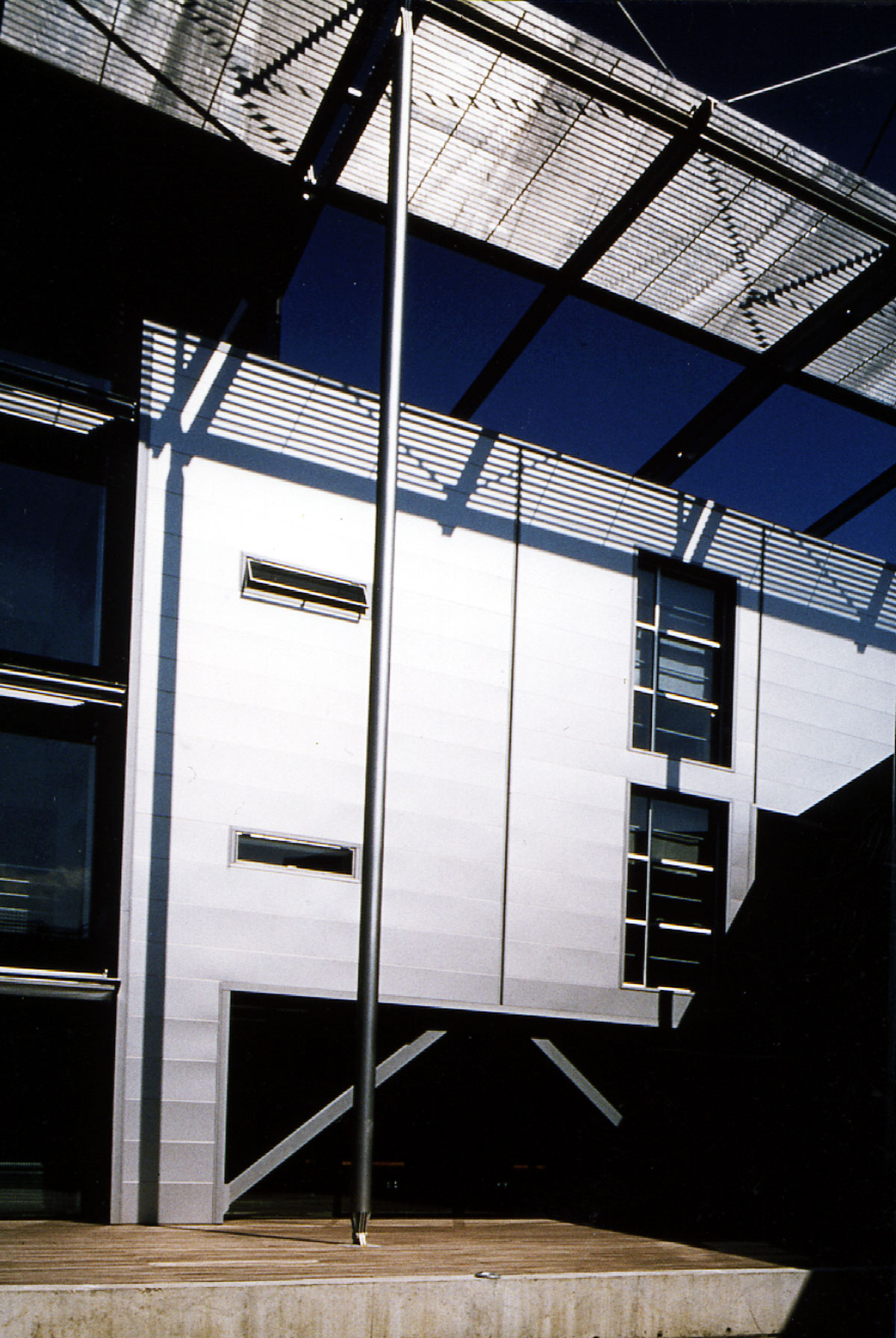
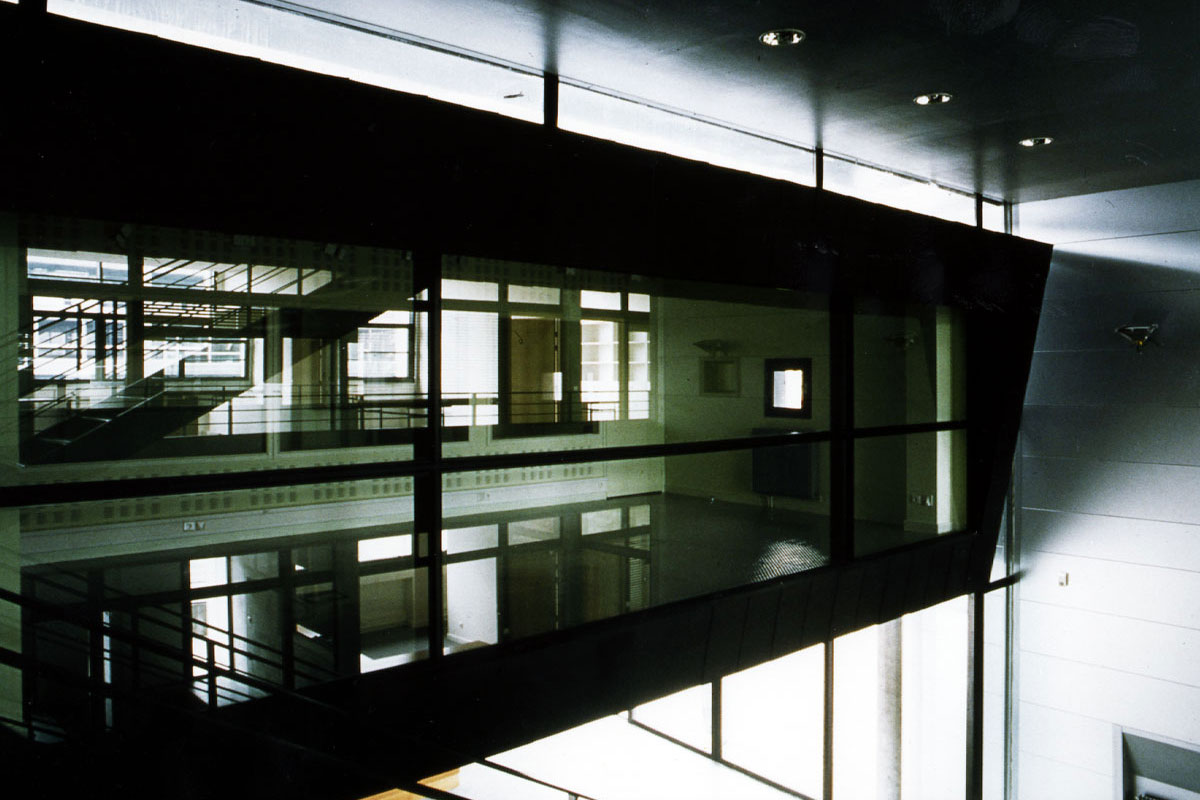
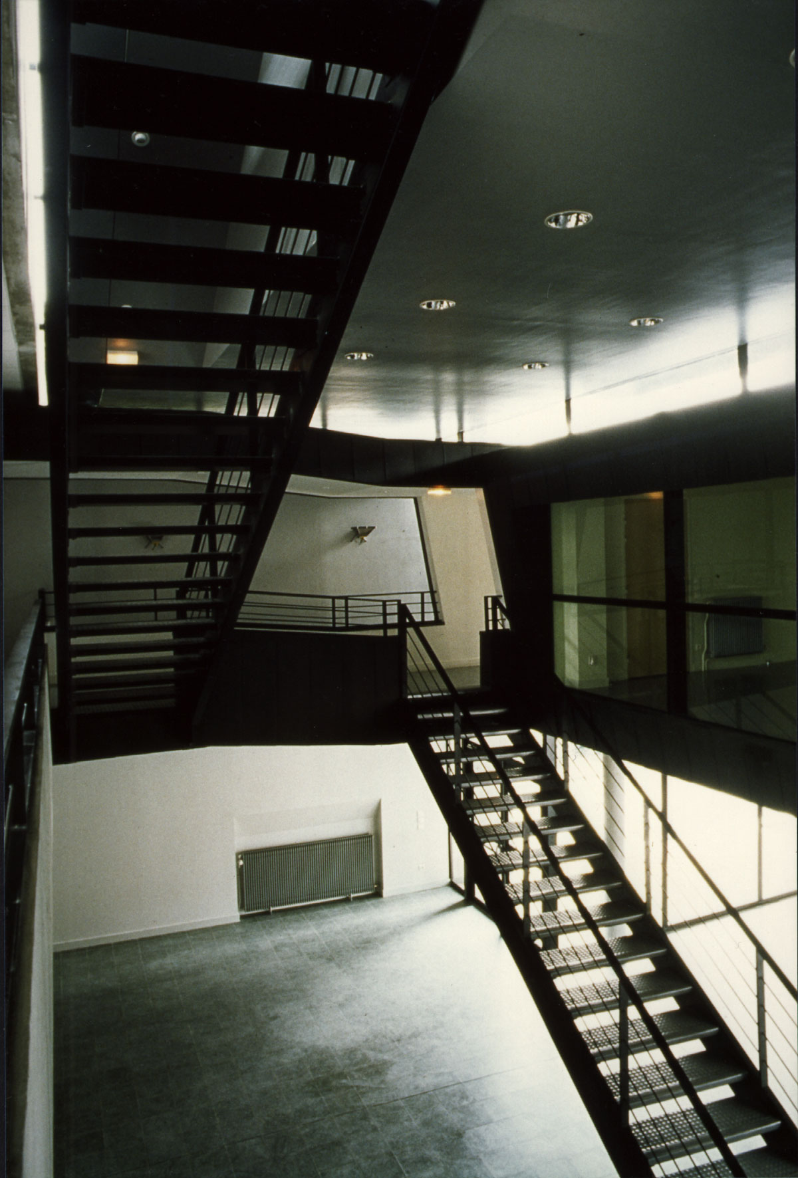
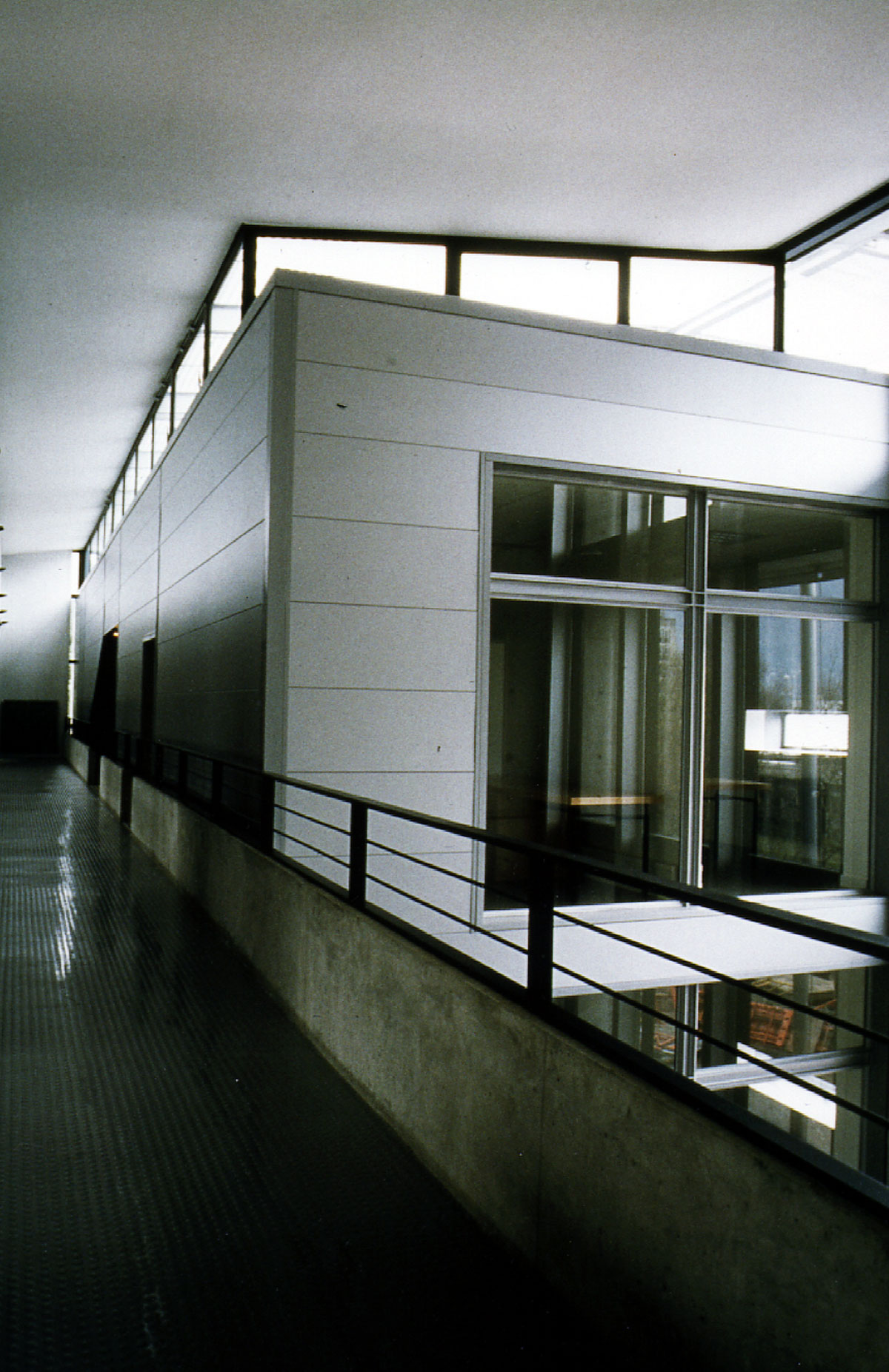
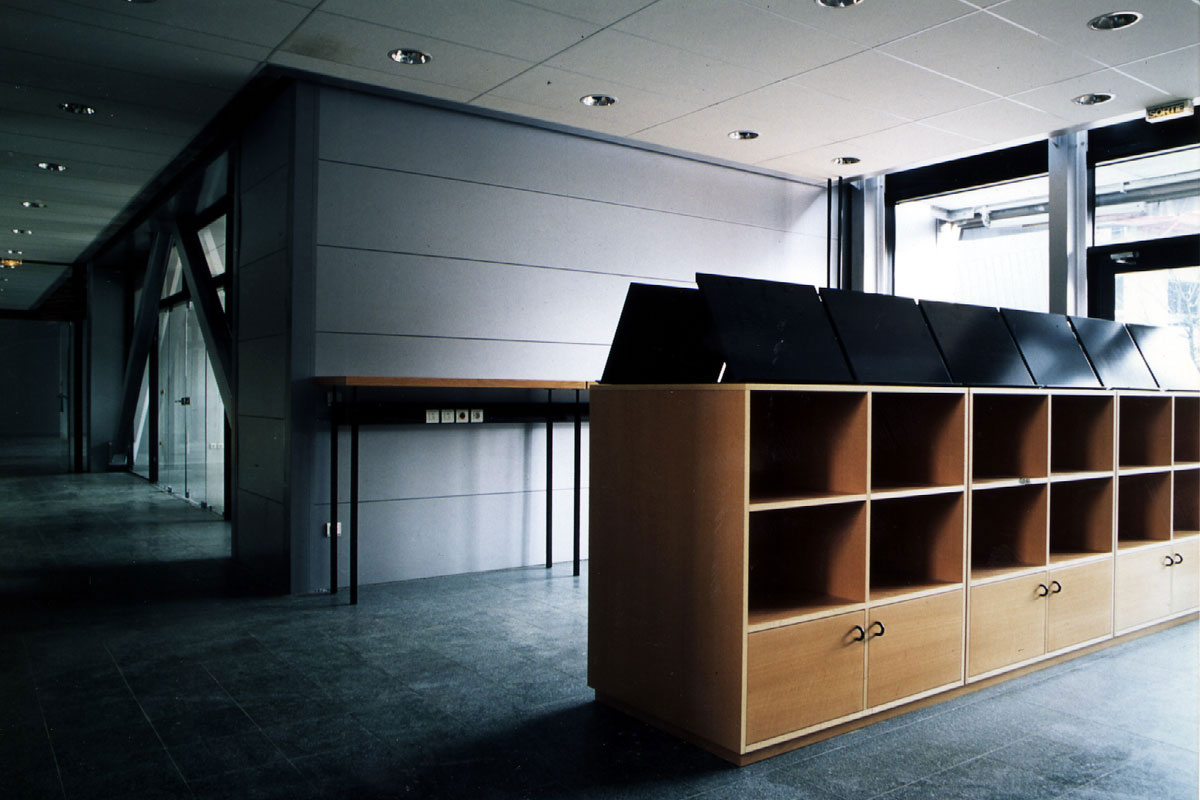
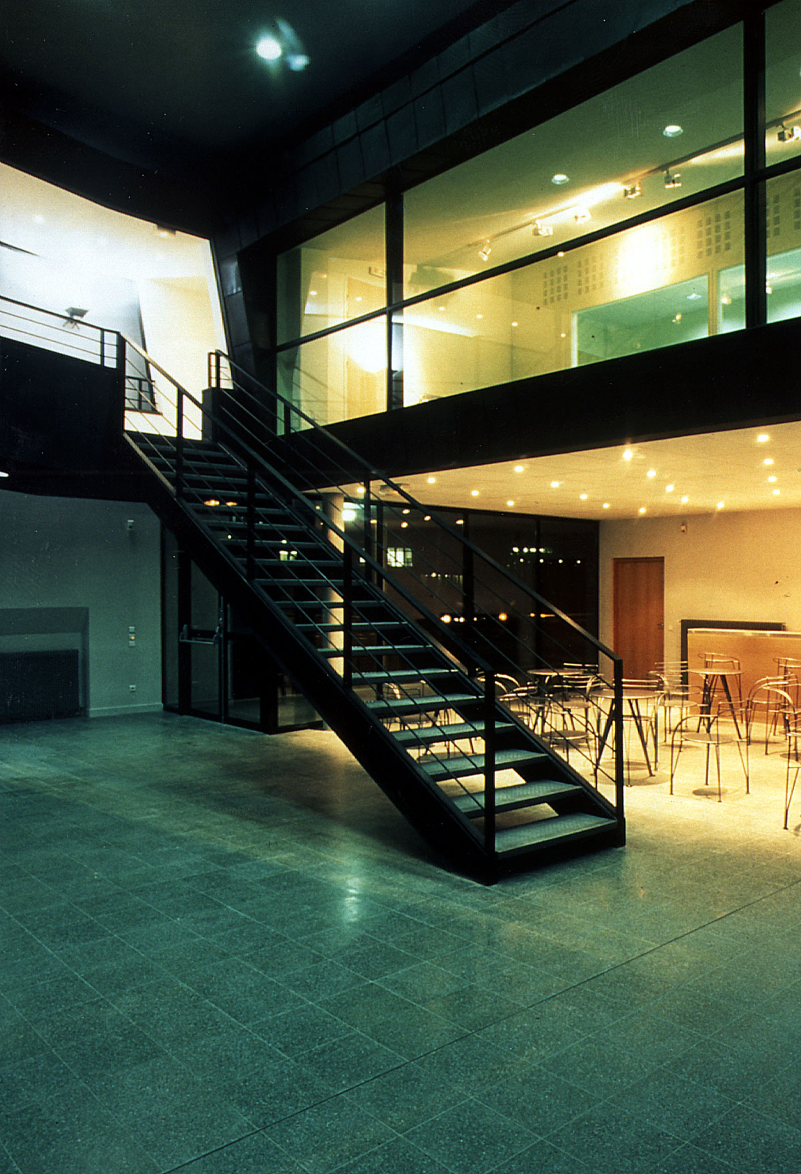
1995 prize for the 1rst Architectural Work
Program
Research and admin office space, video conference room for 90 seats, multi media center, exhibition space.
Project owner
Université Pierre Mendès France
Mission
M2+furnishings
Project manager
Lipsky + Rollet architectes urbanistes (architects), Bet Batiserf (structure), Thermibel (fluids & acoustic), Bureau Michel Forgue (economy)
Surface
1 500 m2
Total cost
8 000 000 Euros ex VAT
Mode de consultation des entreprises
Consultation restreinte par groupement faisant l’objet d’un « suivi qualité » dans le cadre du « club qualité » de l’Isère.
Spaces for learning
-
ARTEM 3 (Art - Technology - Management)
Nancy 2017
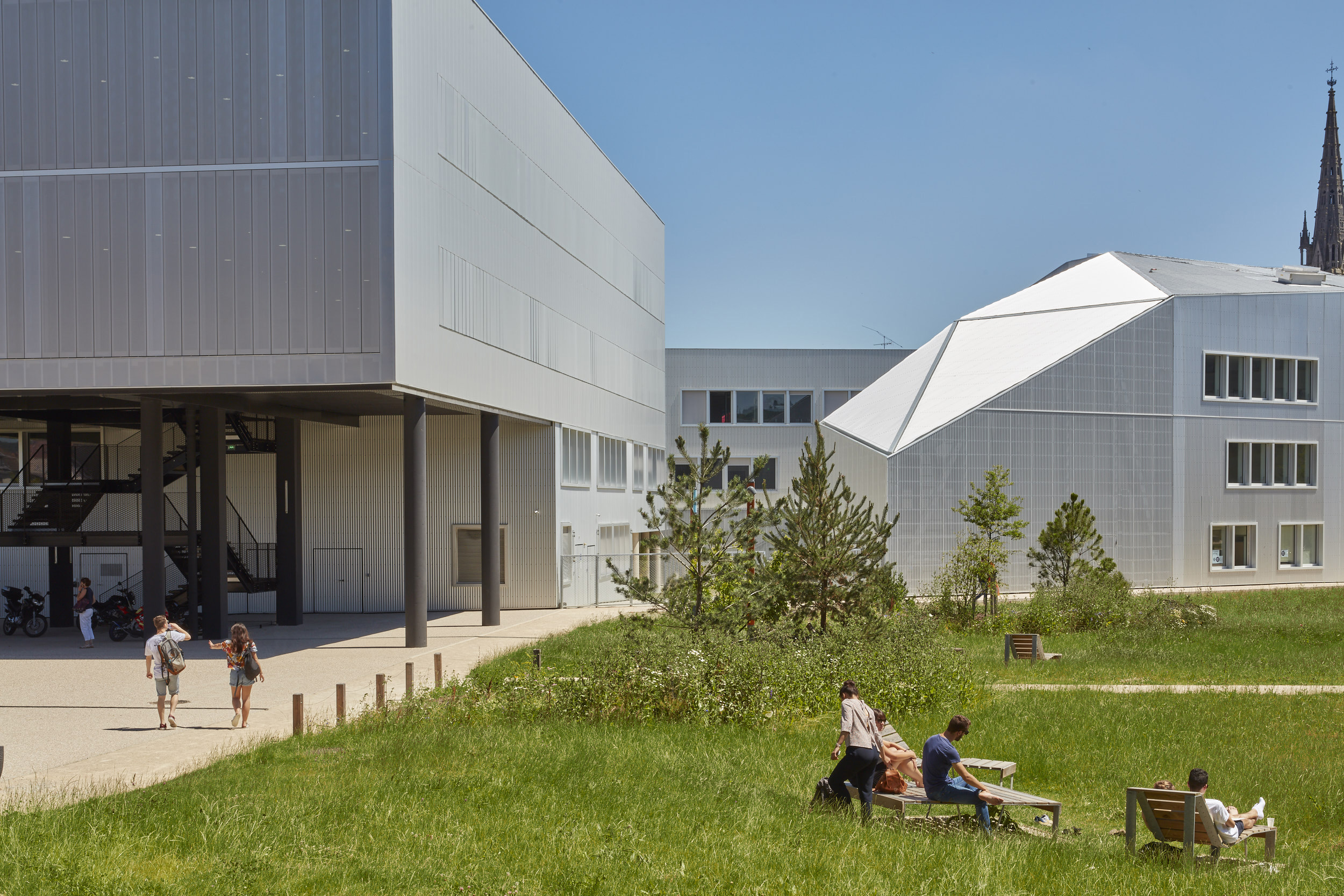
-
Civil Service and Intellectual Property Center
Strasbourg 2019
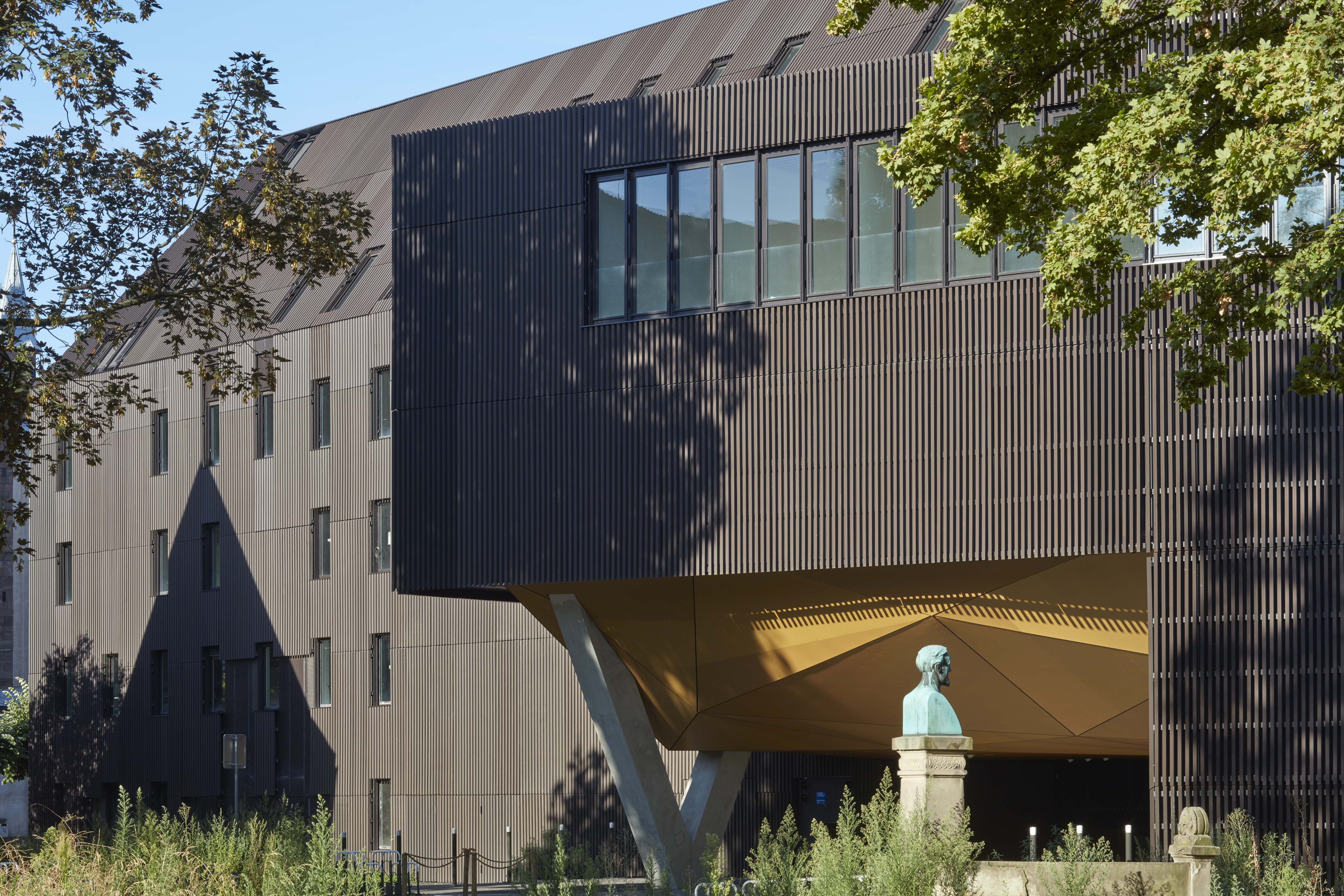
-
Higher Institute of Engineering in Advanced Systems and Networks (ESISAR)
Valence 1997
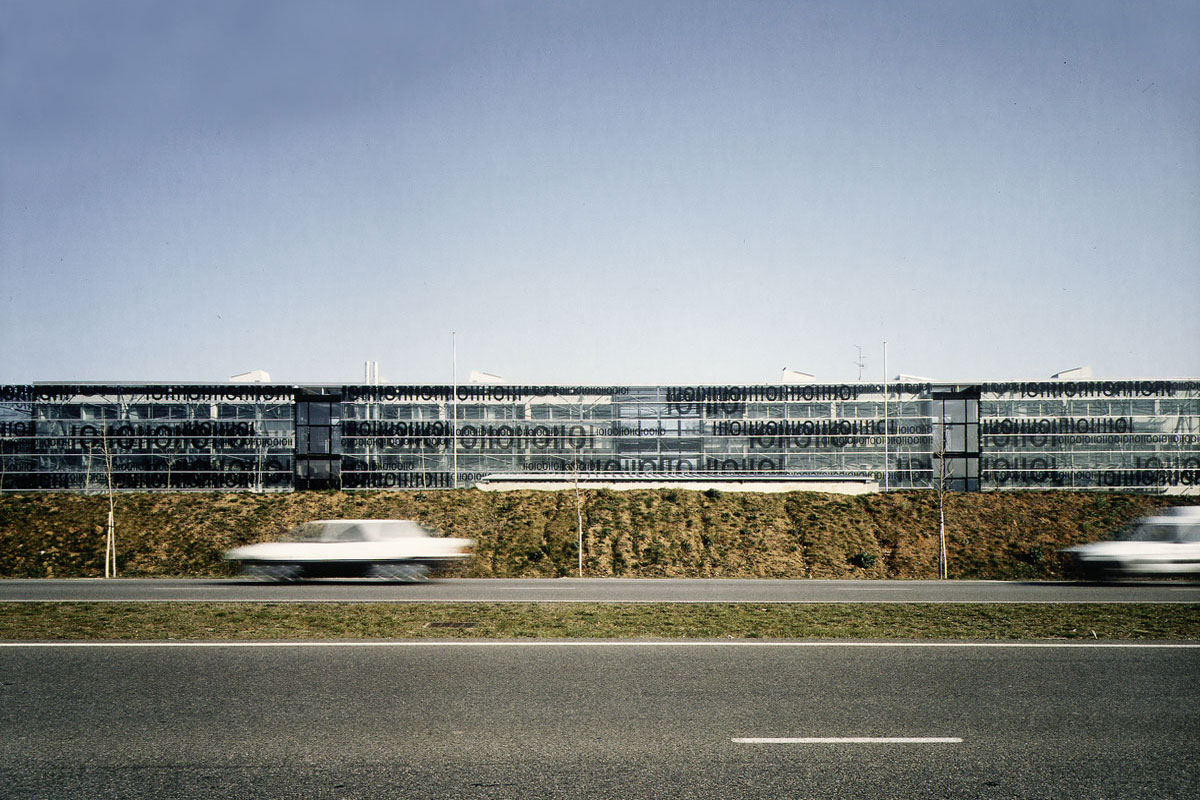
-
Auguste Renoir High School for Applied Arts
Paris 2007
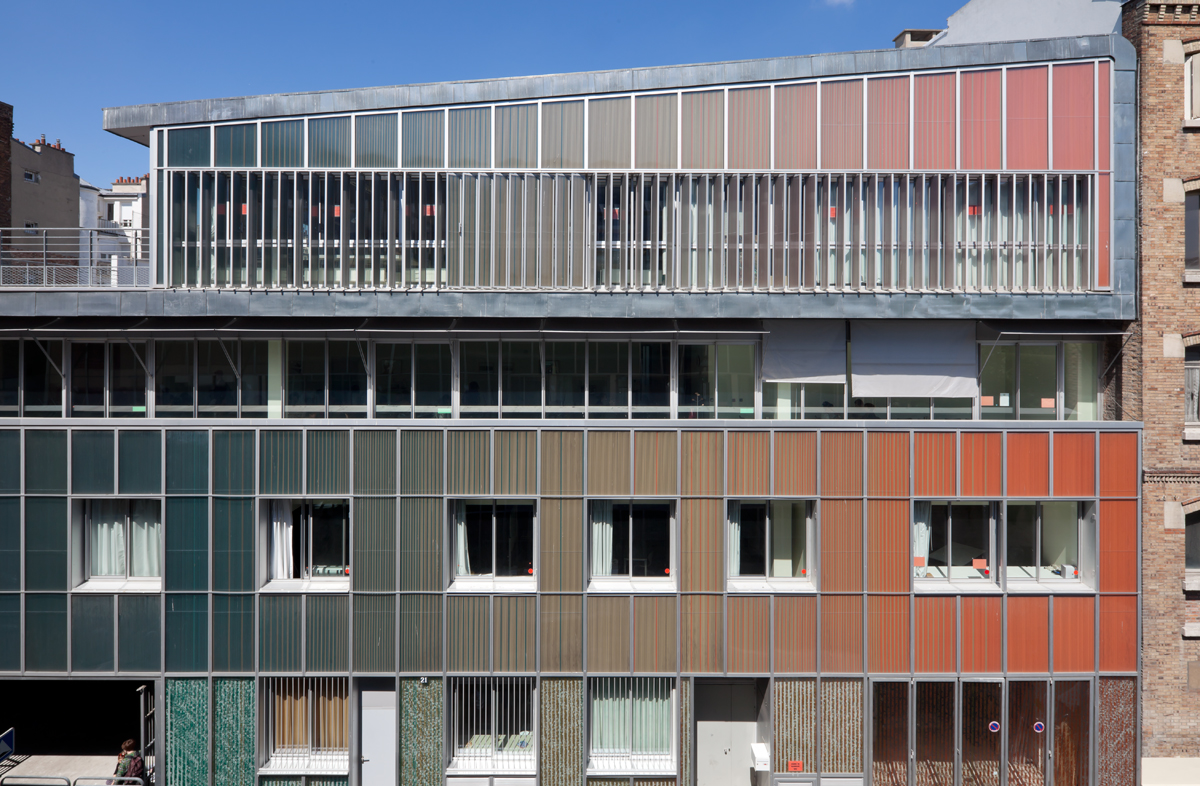
-
University Library of Sciences
Orléans-la-Source 2005
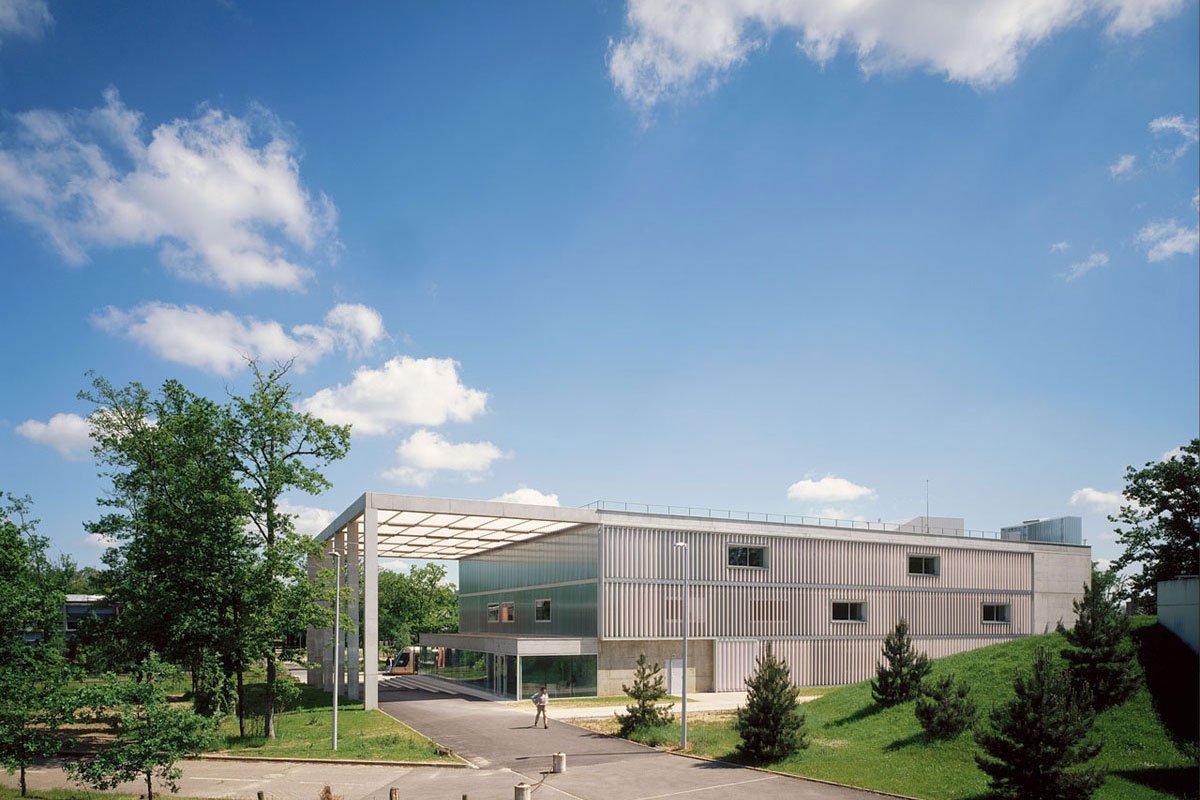
-
House of Human Sciences
Grenoble 1995
