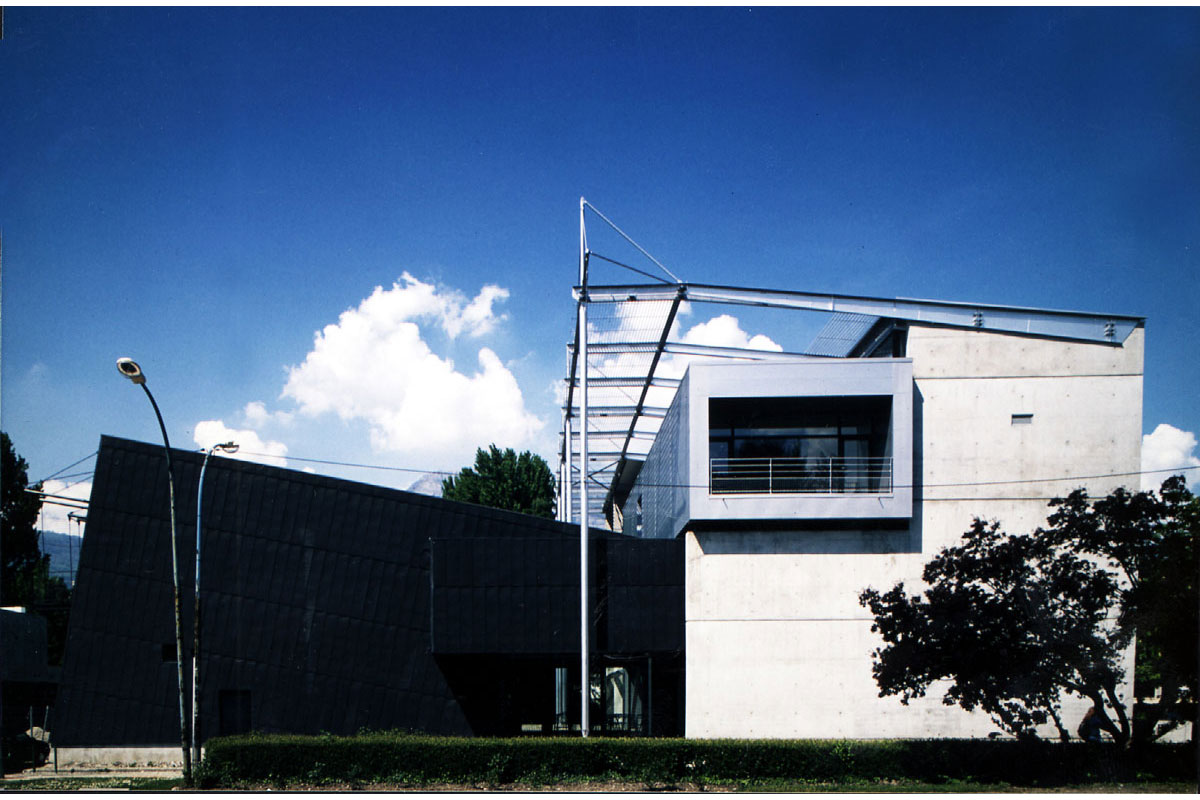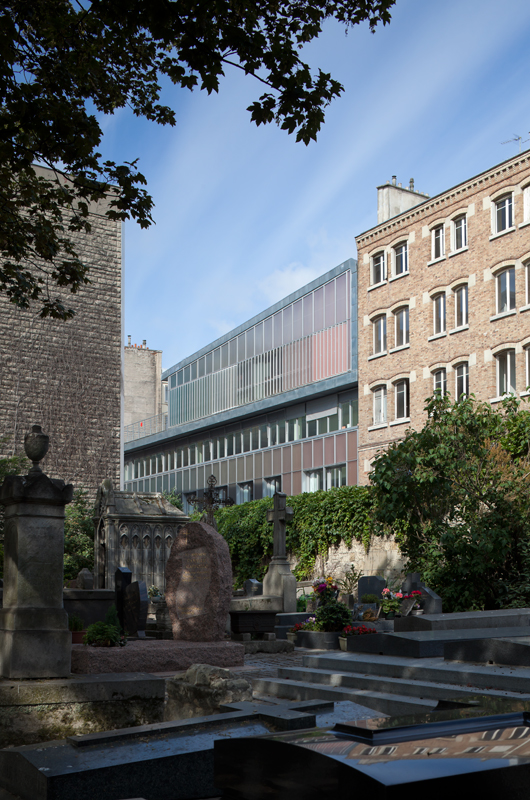

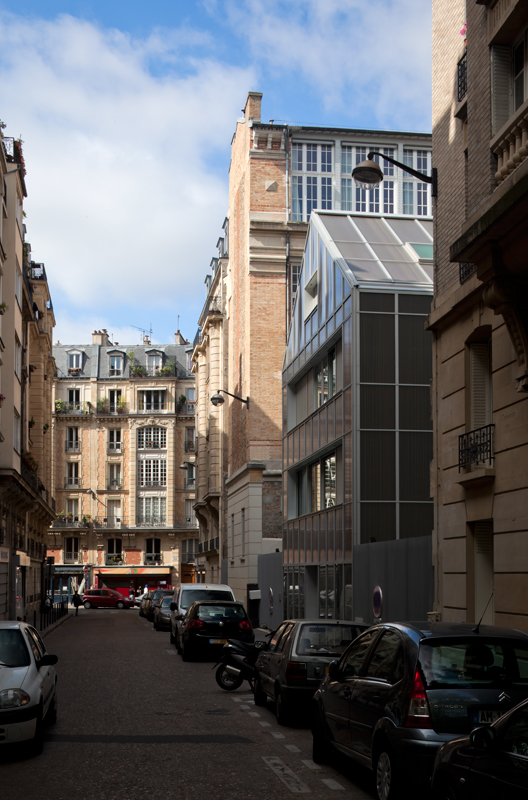
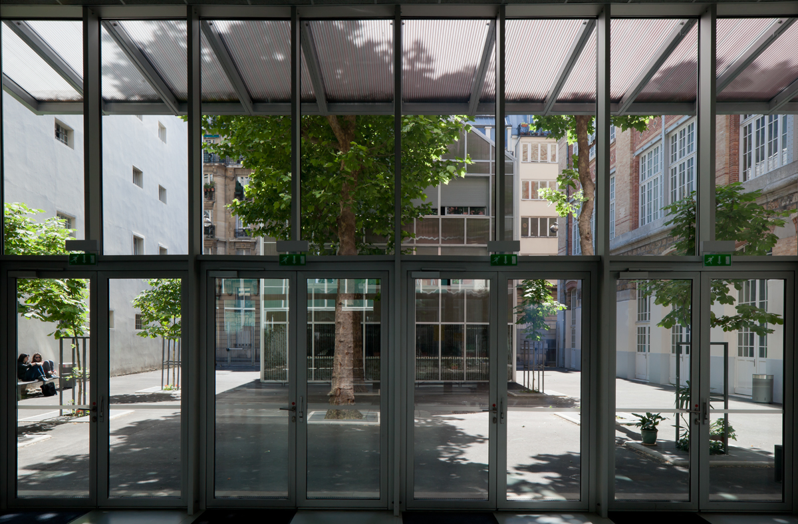
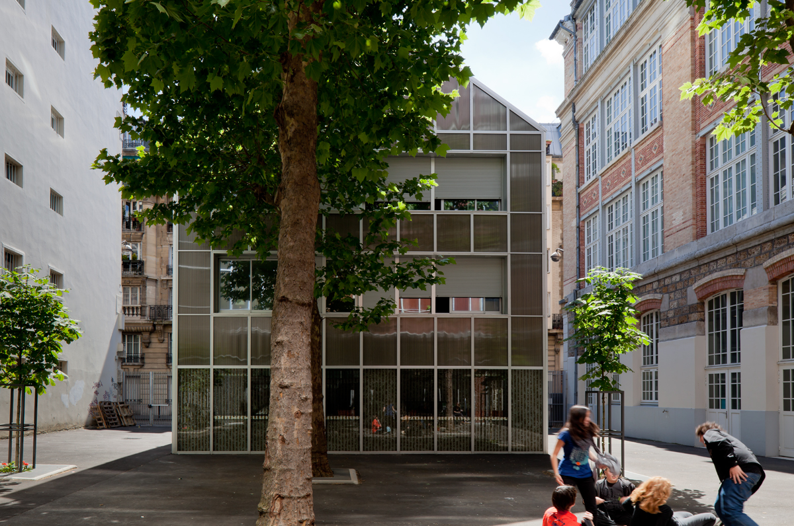
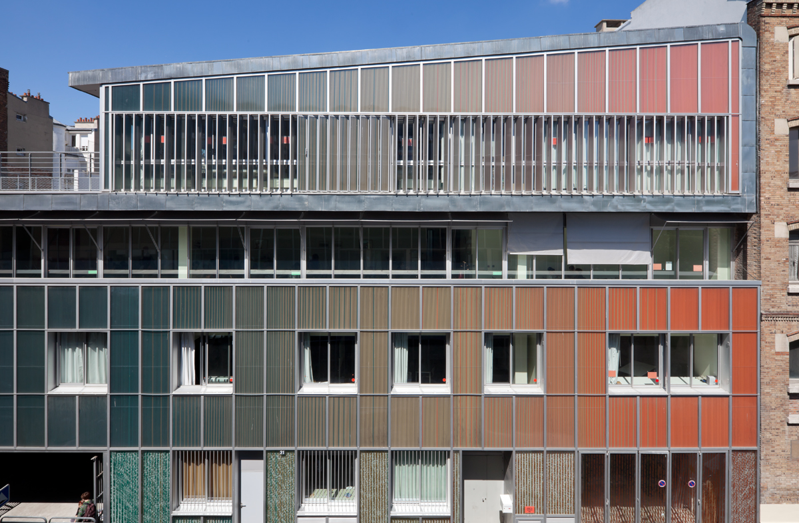
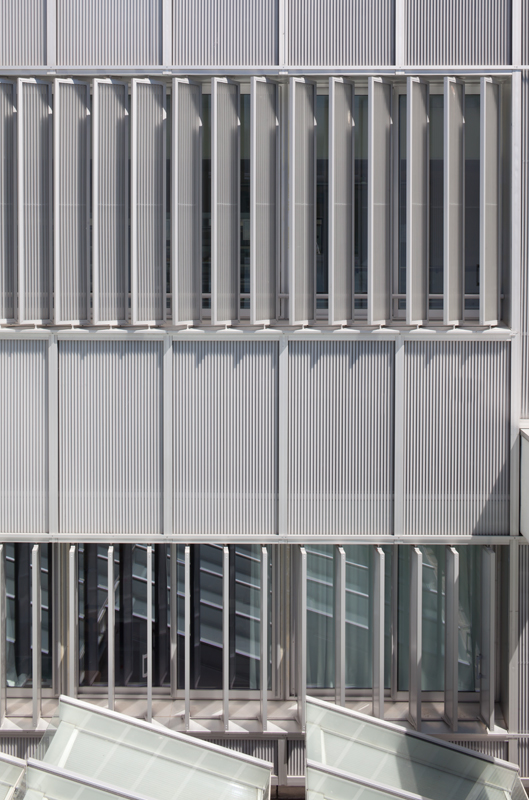
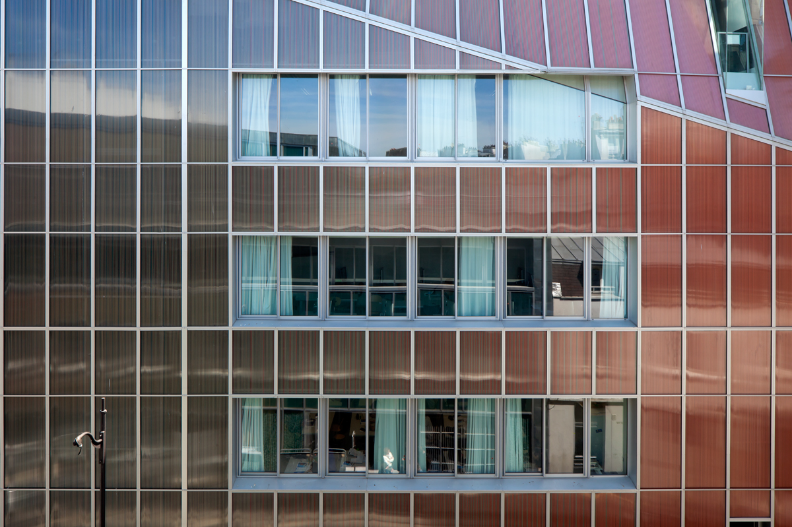
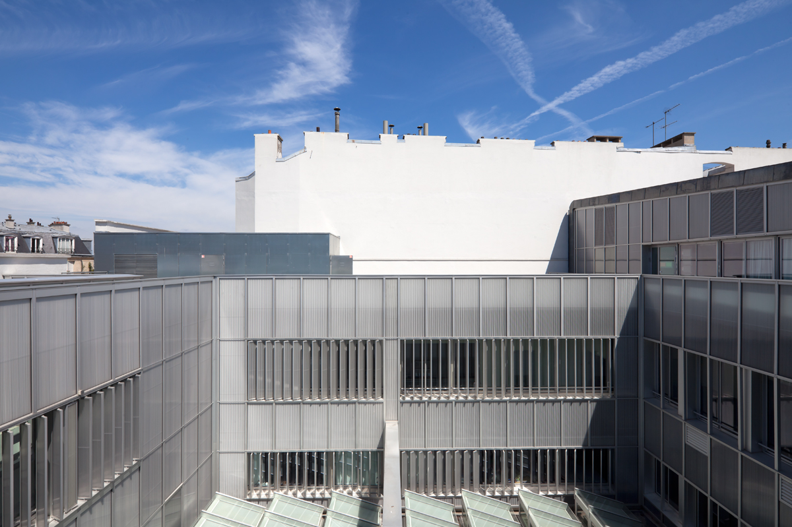
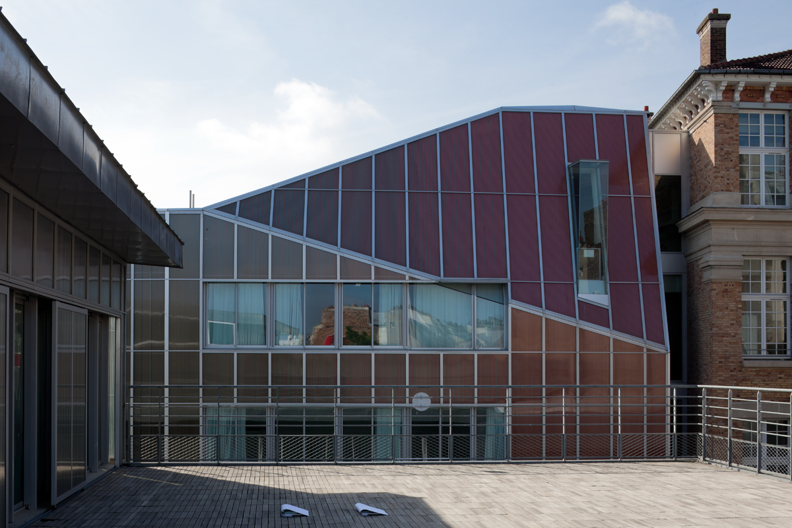
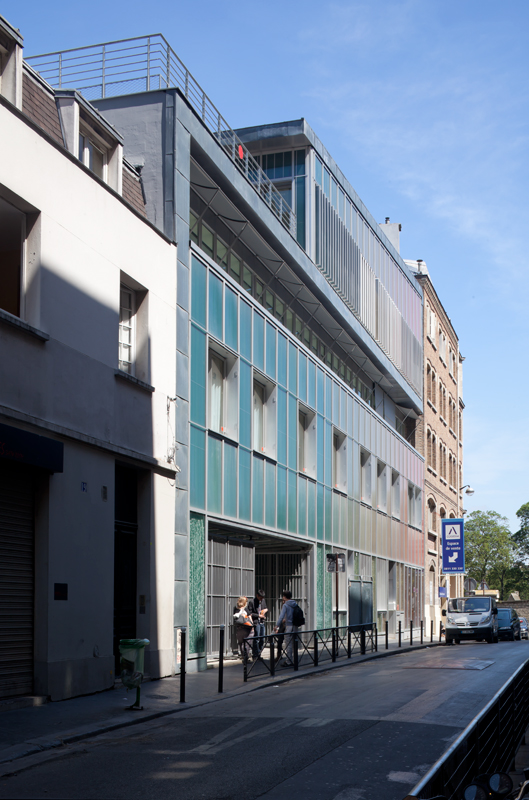
Program
Developed on two facing sites, the restructuring and extension
of a technical school specializing in applied arts.
Renoir site : General instruction, graphic arts, visual communication, ceramics workshop, sports, adminstration services and staff housing
Ganneron site : Technical degree in photography, research center, applied research, day boarders and staff housing
Governing authority
Regional Council of Île-de-France
Missions
Basic mission + High Quality Environmental mission (HQE)
Project manager
Lipsky + Rollet architects with Christophe Wilke, project manager (work site) and with Bet Jacob France (structure, fluids), Hubert Penicaud (HQE spécialist), Mdetc (économy)
Total cost
14 555 000 euros net of VAT
Surface area
7 994 sqm
Work site
phased, on an occupied site
Photograph
Paul Raftery
Spaces for learning
-
ARTEM 3 (Art - Technology - Management)
Nancy 2017
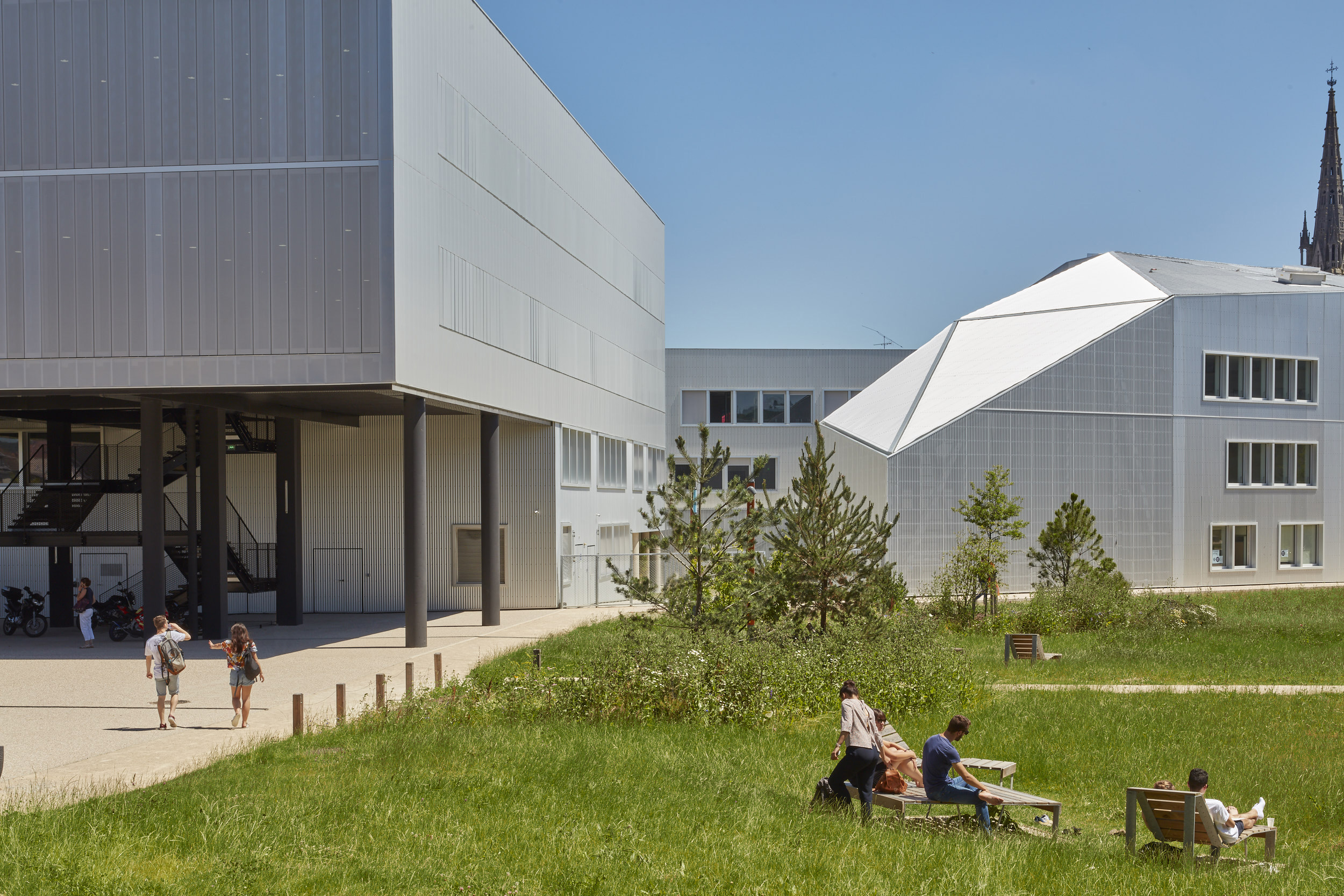
-
Civil Service and Intellectual Property Center
Strasbourg 2019
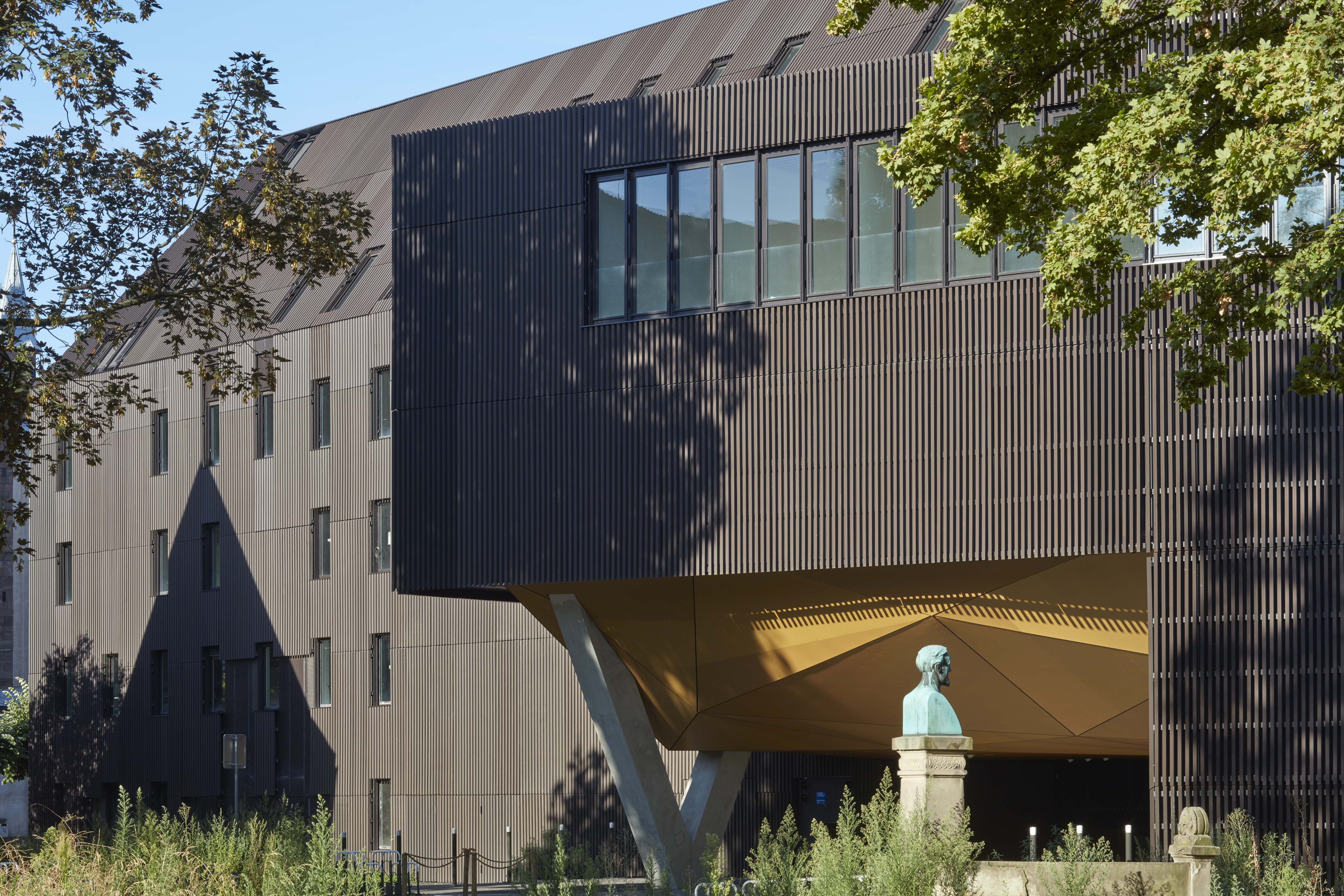
-
Higher Institute of Engineering in Advanced Systems and Networks (ESISAR)
Valence 1997
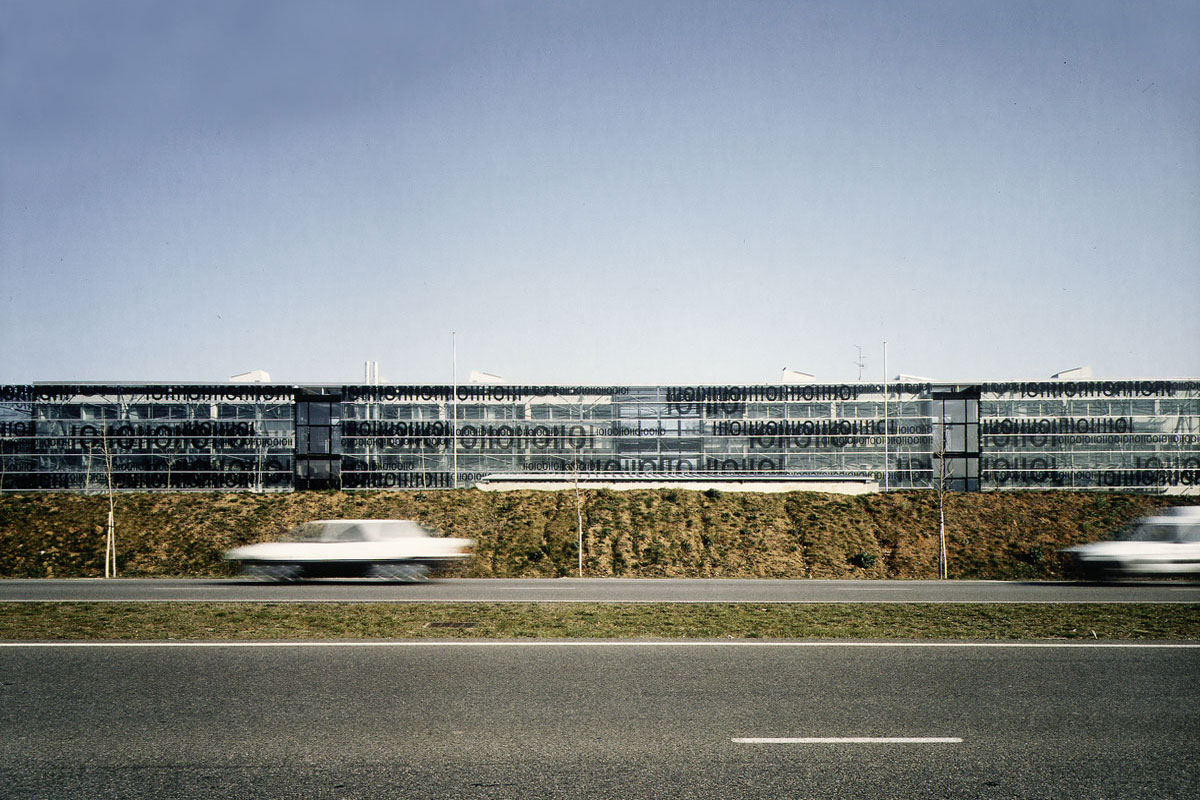
-
Auguste Renoir High School for Applied Arts
Paris 2007

-
University Library of Sciences
Orléans-la-Source 2005
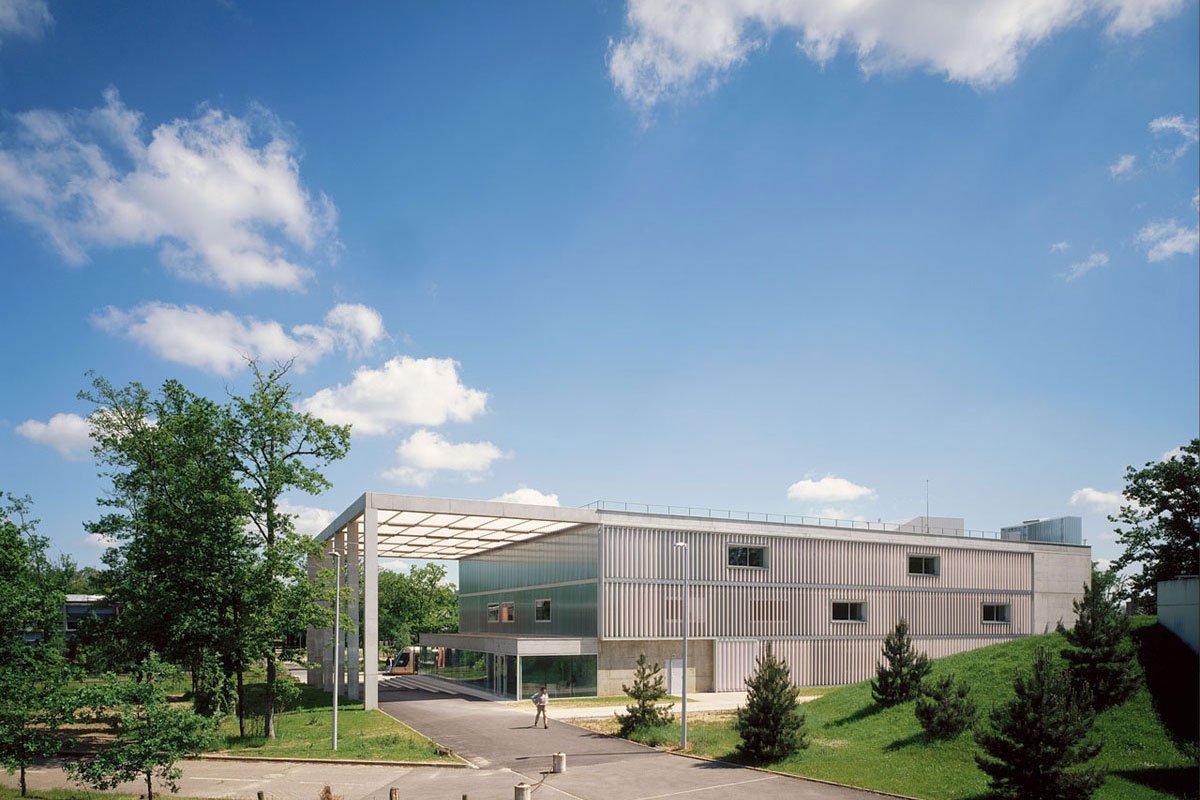
-
House of Human Sciences
Grenoble 1995
