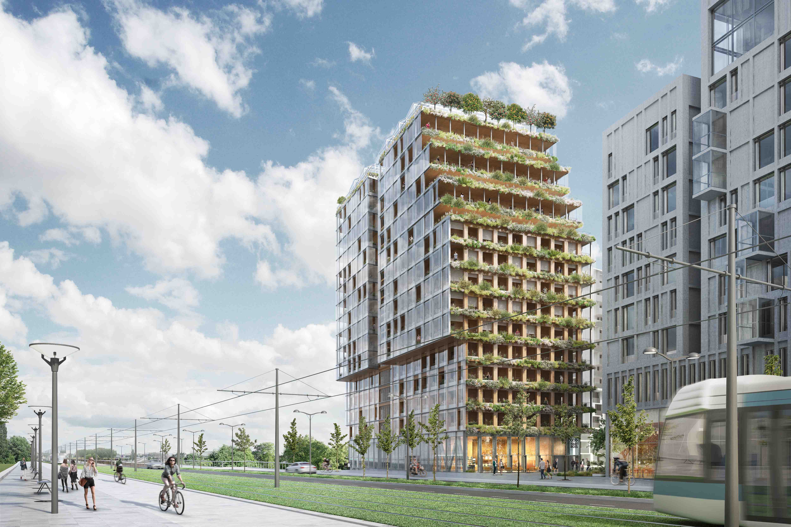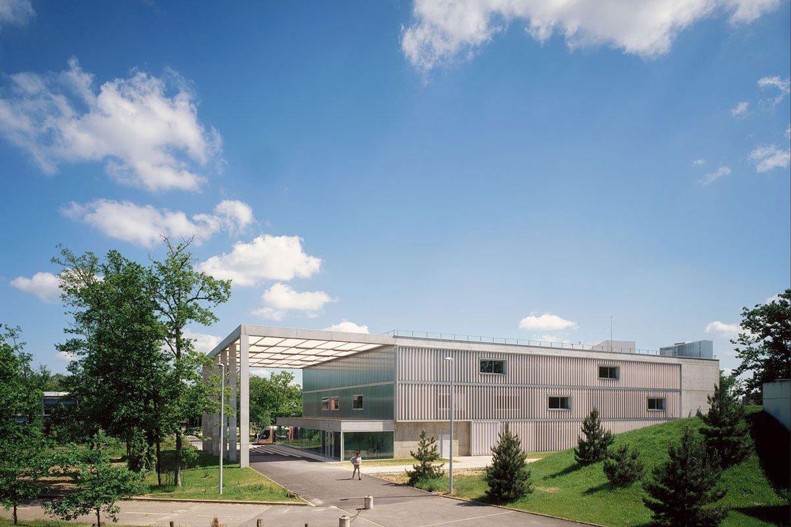

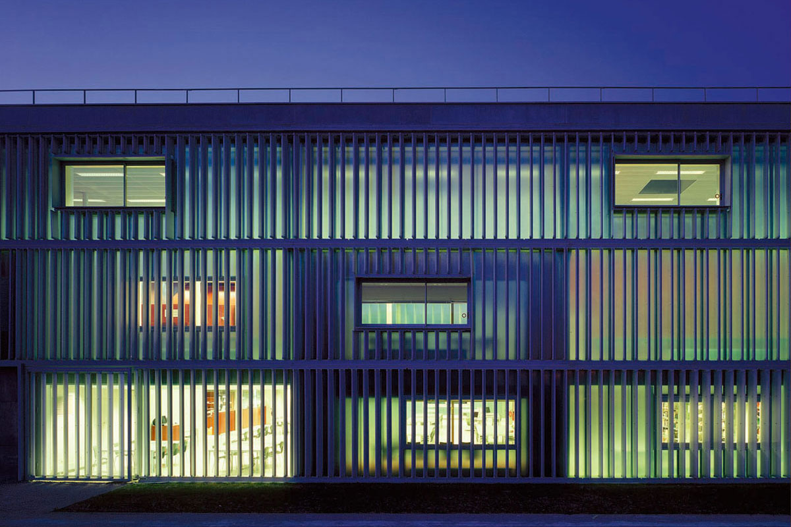
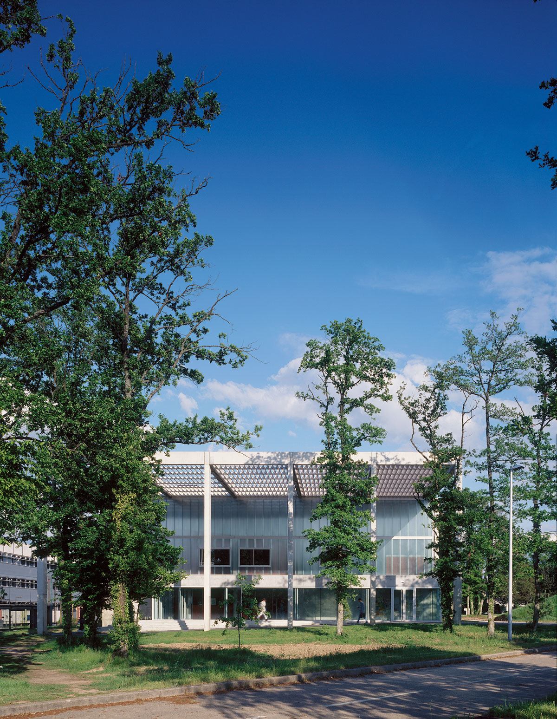
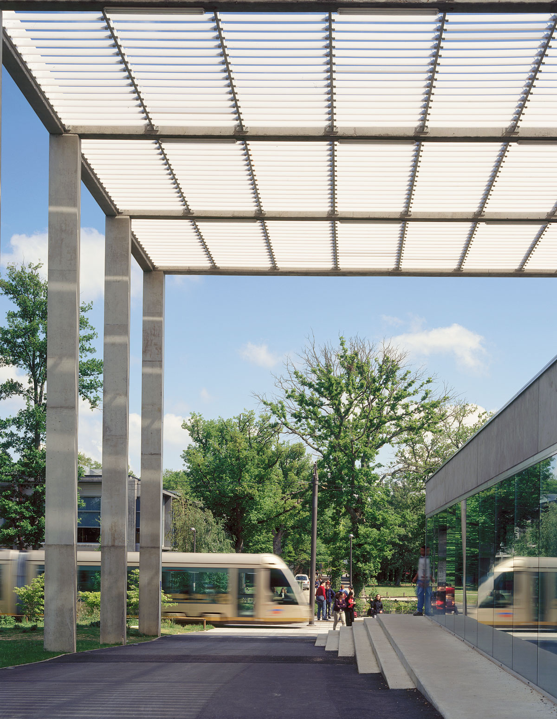
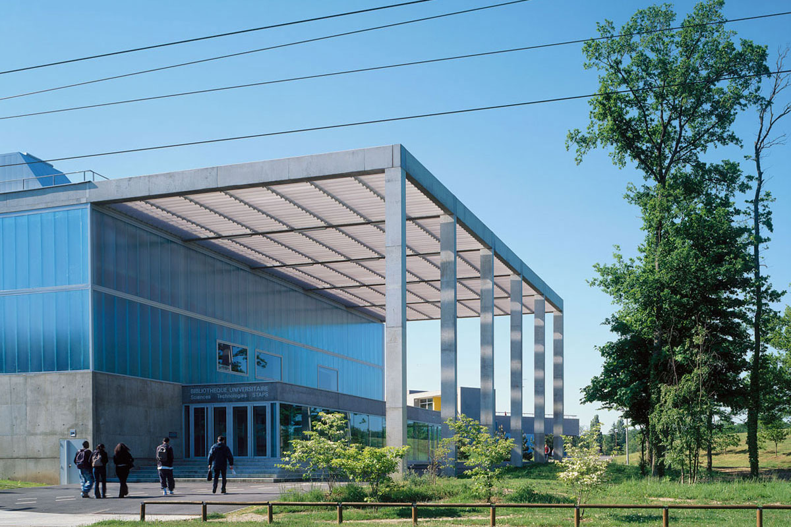
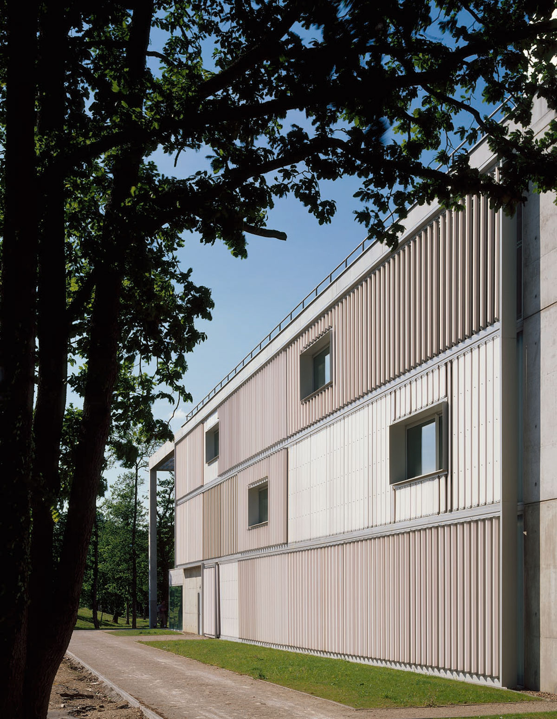
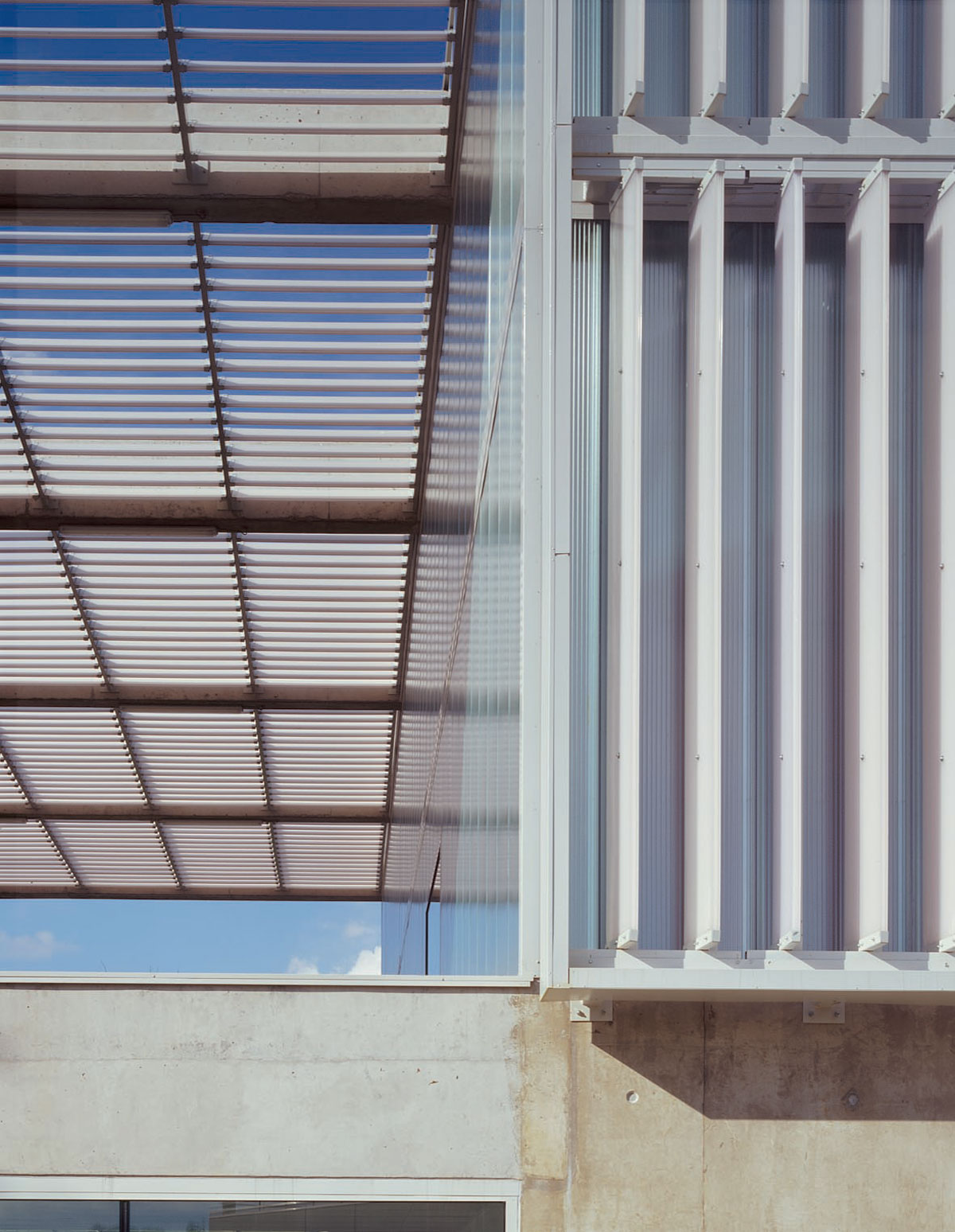
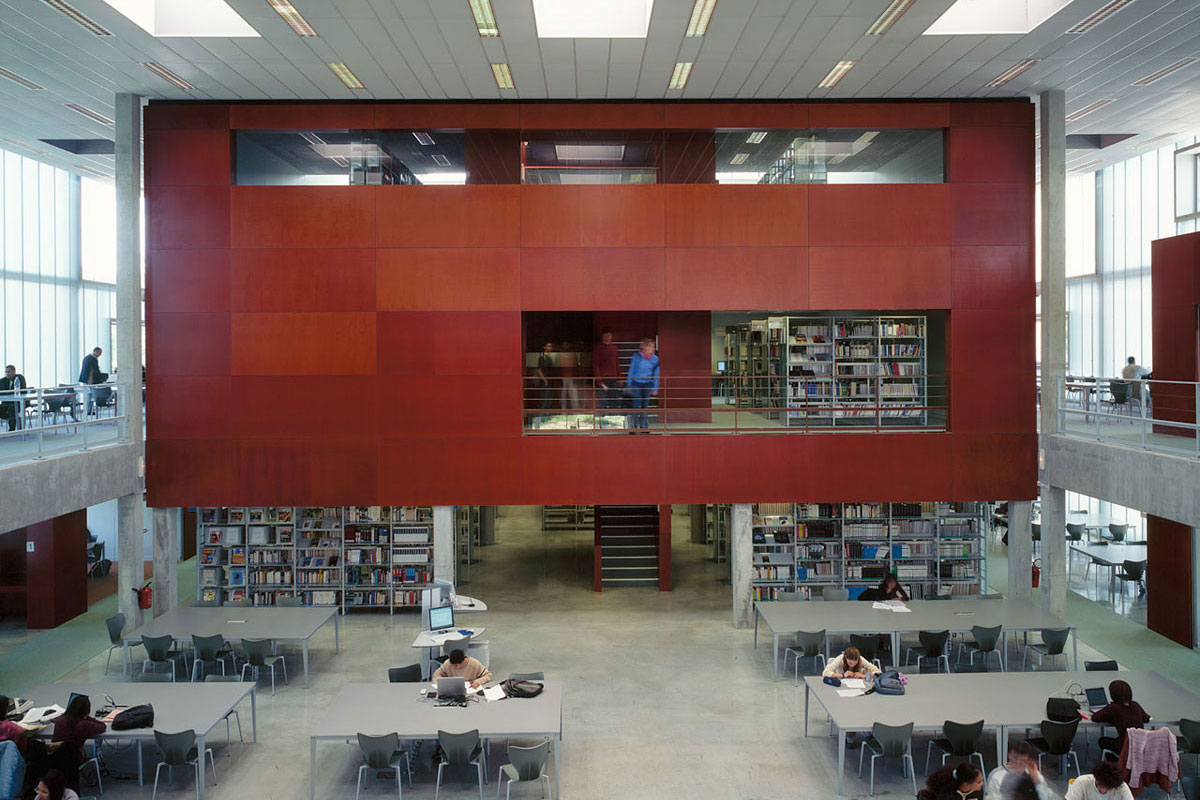
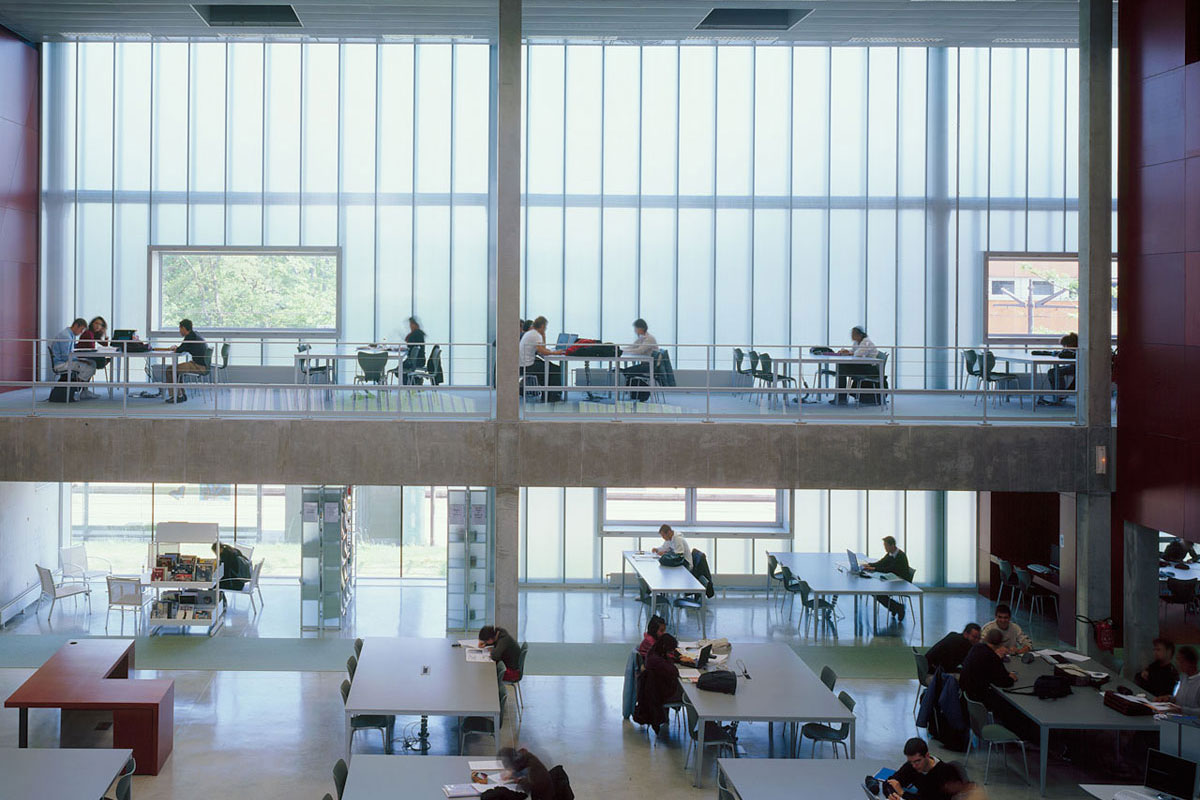
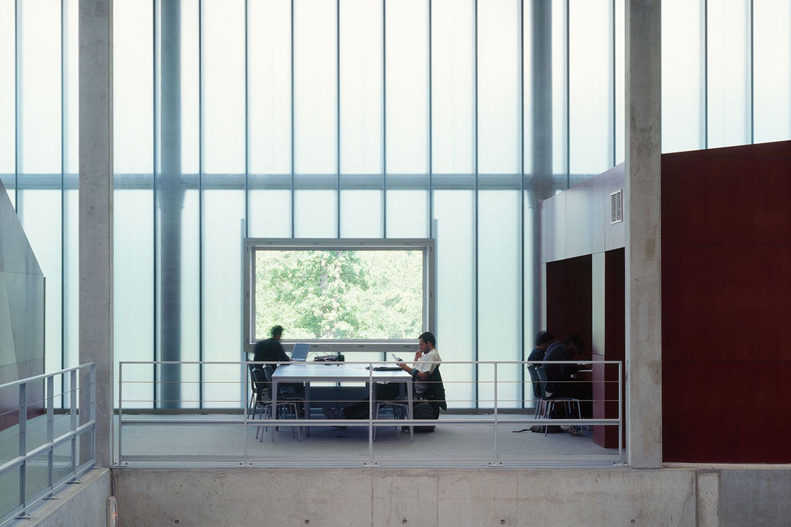
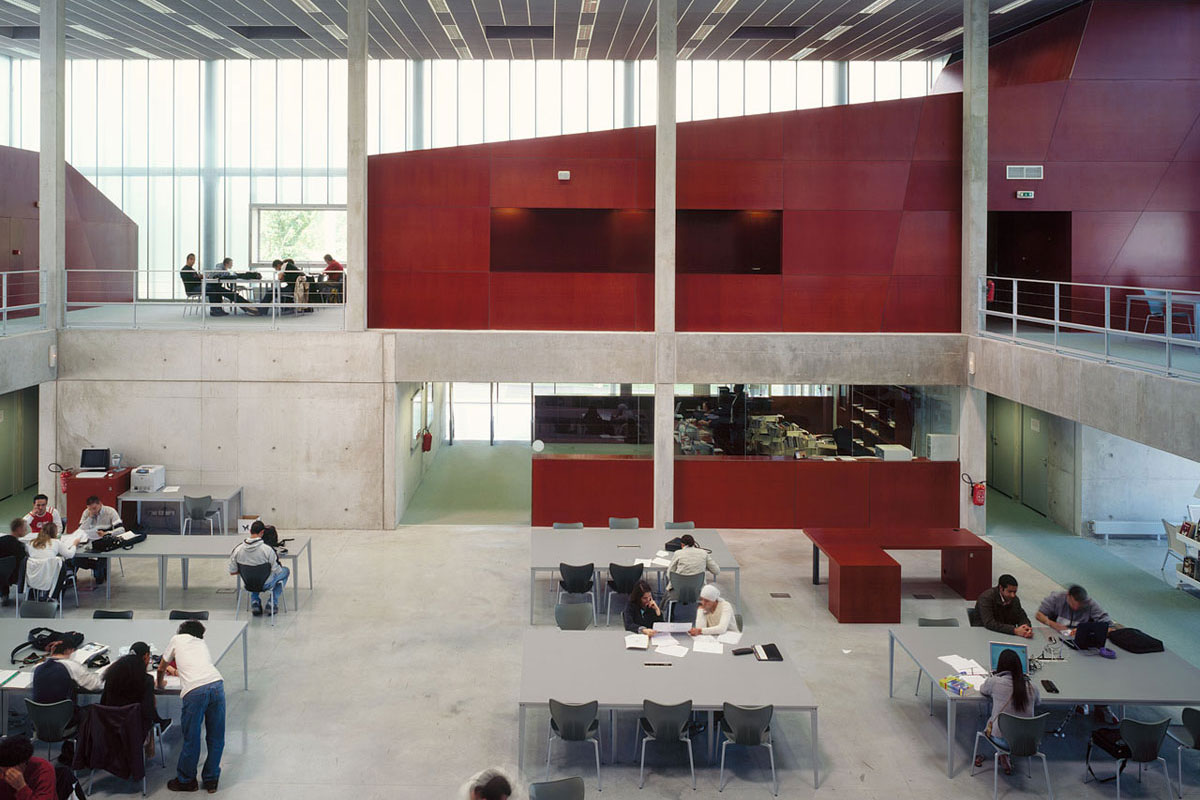
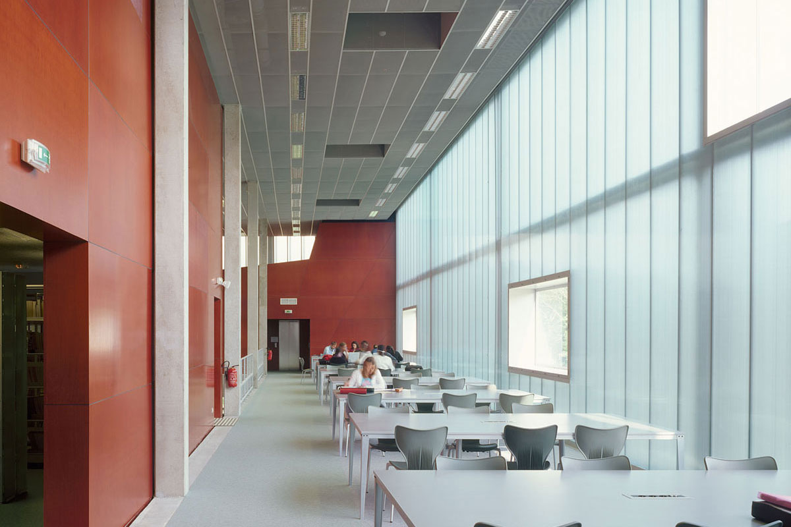
Program
Reading areas for junior and senior class students. Space for graduate and research students, specialized rooms. Screening room, conferences, exhibit space.
Governing authority
Minister of Higher Education and Research
Delegate governing authority
The Rectorate of Orléans-Tours, Loiret' DDE
Mission
Basic mission
Project manager
Lipsky + Rollet architects with Katja Rapold (project manager) and with SFICA (structure, fluids et networks), Bureau Michel Forgue (économy)
Total cost
3 190 000 euros net VAT
Surface area
3 328 sqm
Spaces for learning
-
ARTEM 3 (Art - Technology - Management)
Nancy 2017
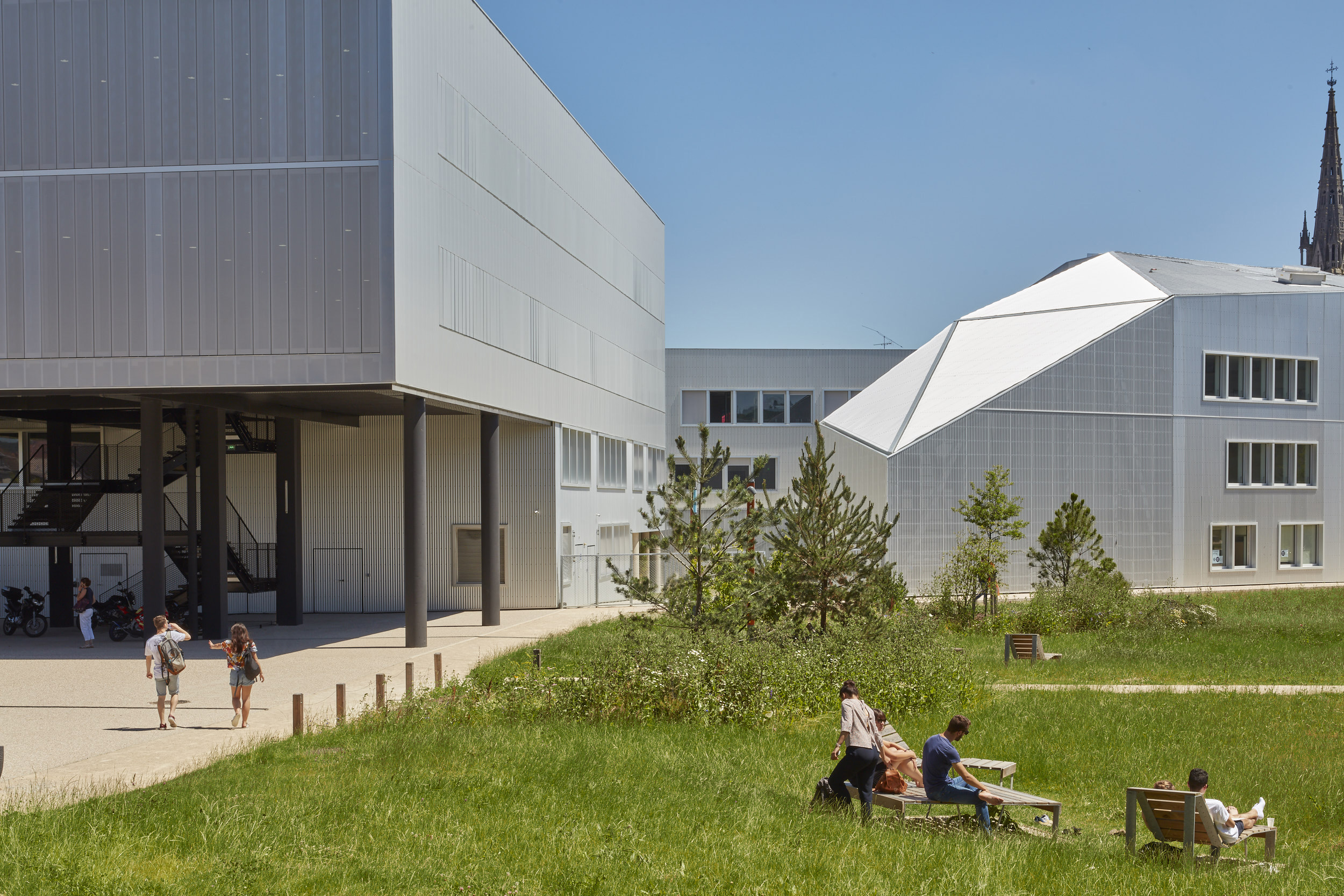
-
Civil Service and Intellectual Property Center
Strasbourg 2019
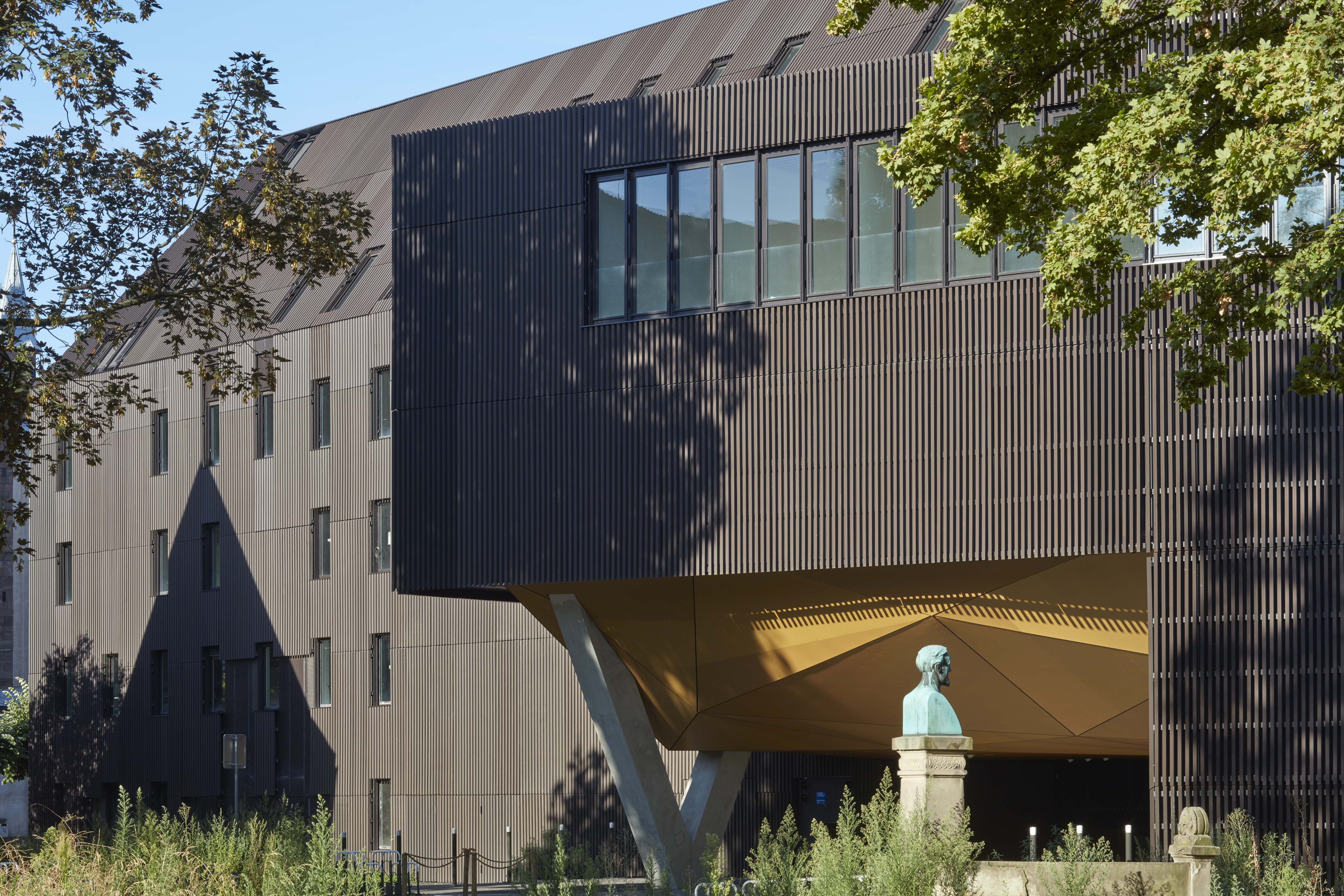
-
Higher Institute of Engineering in Advanced Systems and Networks (ESISAR)
Valence 1997
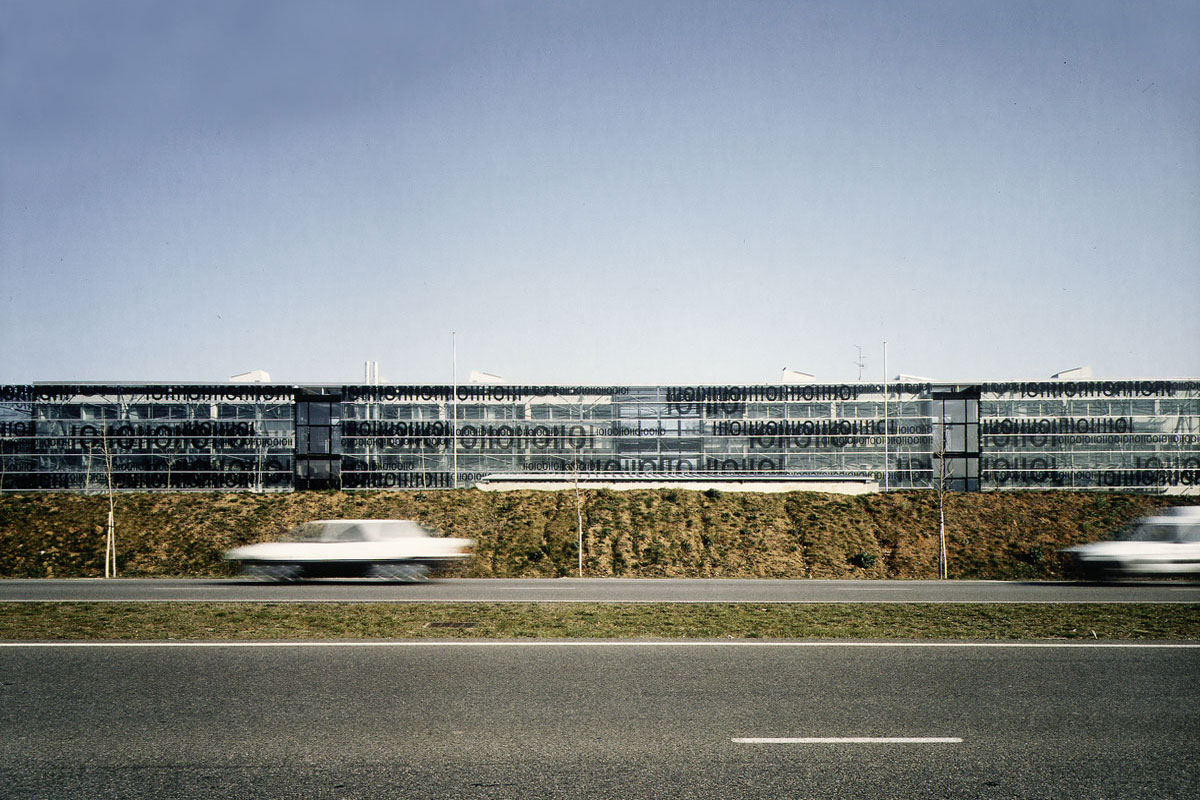
-
Auguste Renoir High School for Applied Arts
Paris 2007
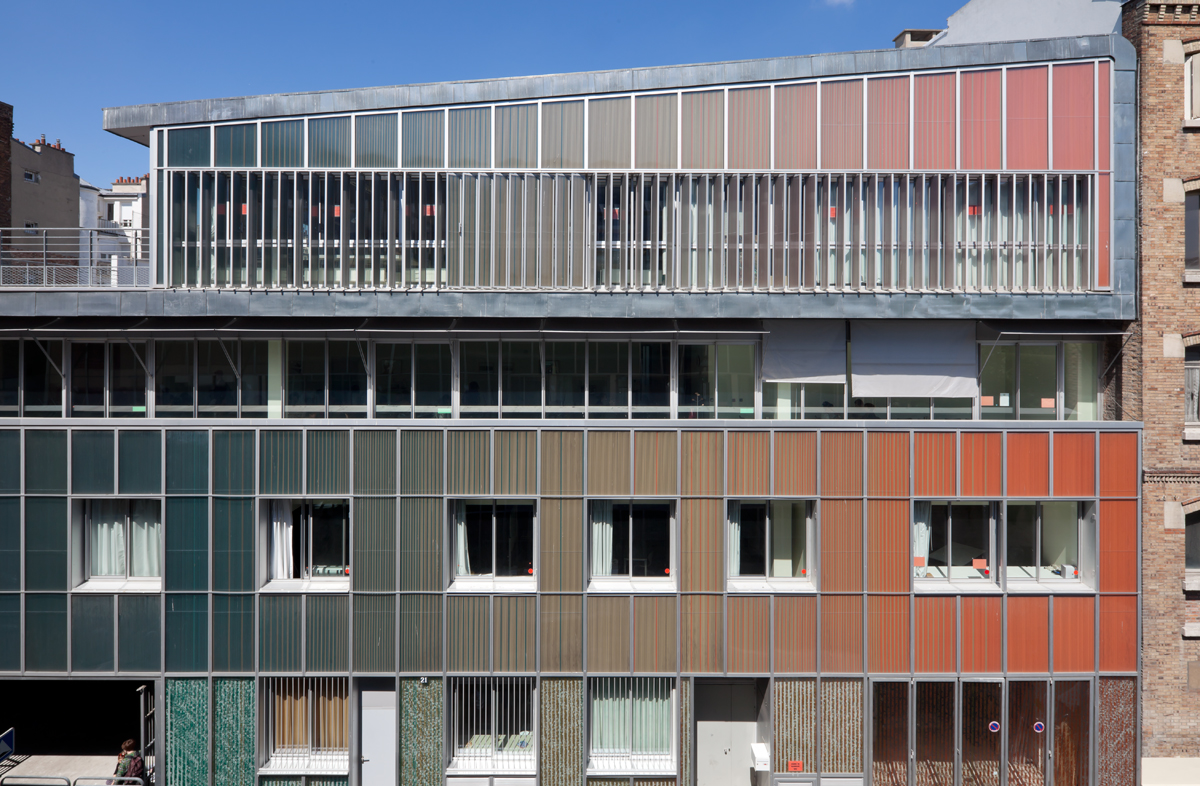
-
University Library of Sciences
Orléans-la-Source 2005

-
House of Human Sciences
Grenoble 1995
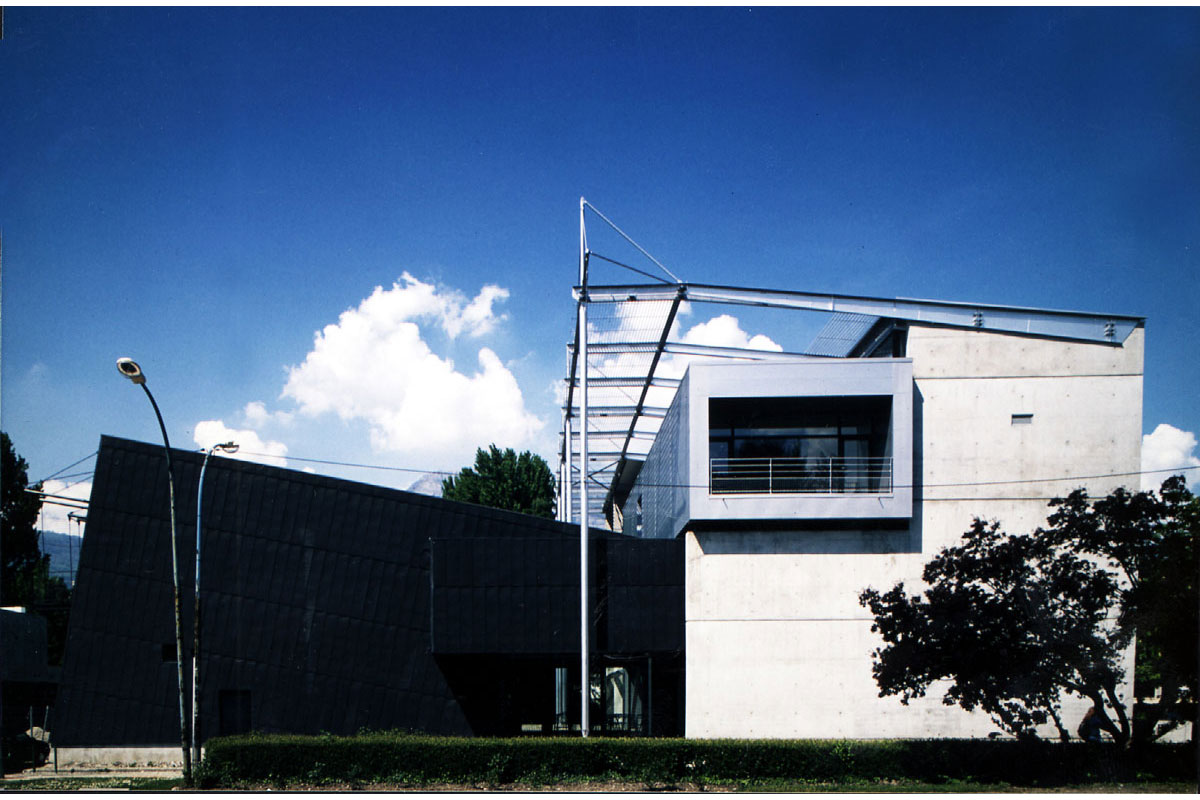
Housing
-
Student residence, Plateau de Saclay
Orsay 2026

-
Grand Parilly, lot H, Archipel residence
Vénissieux 2026
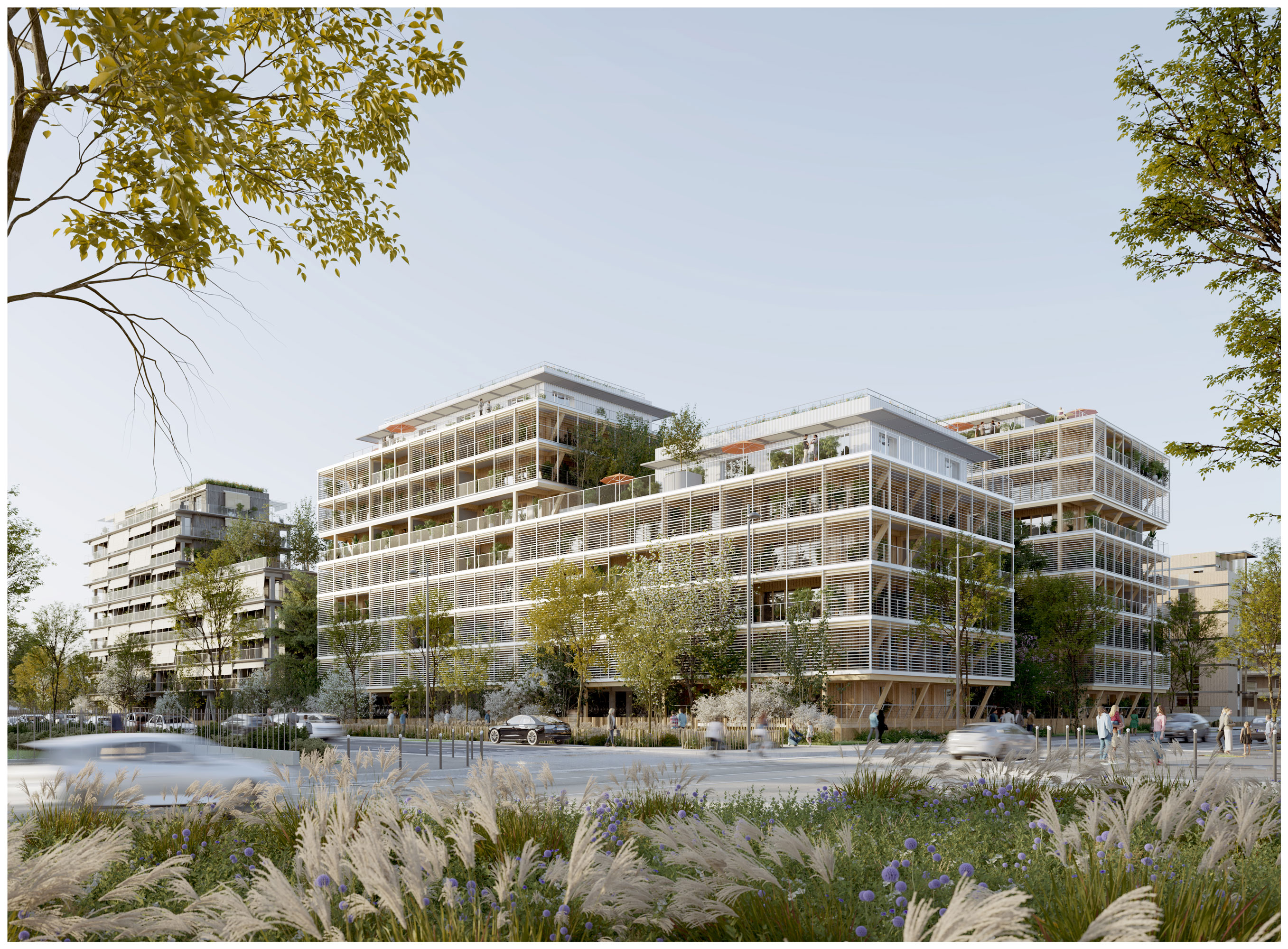
-
Modular and Mobile Buildings - Urban Temporary Roofs
St Denis 2021
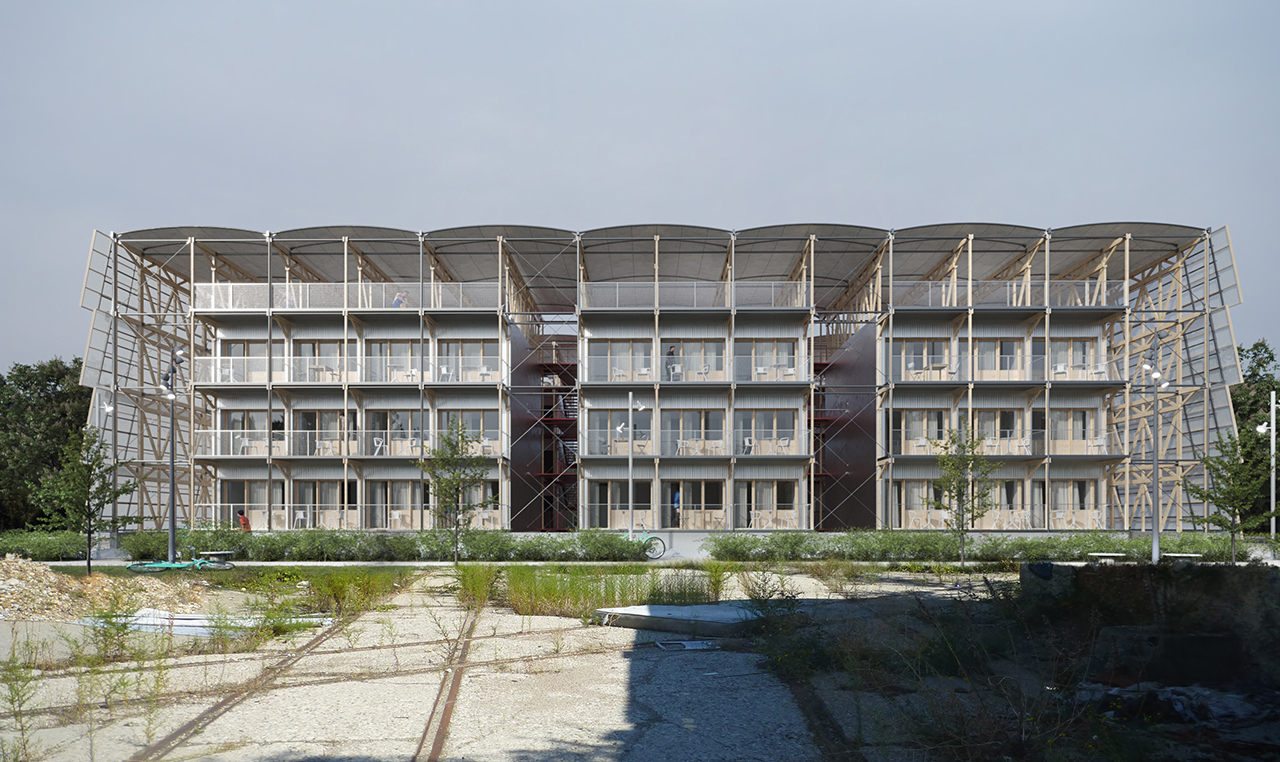
-
Restructuring the CROUS Jean Sarrailh Center
Paris 2024
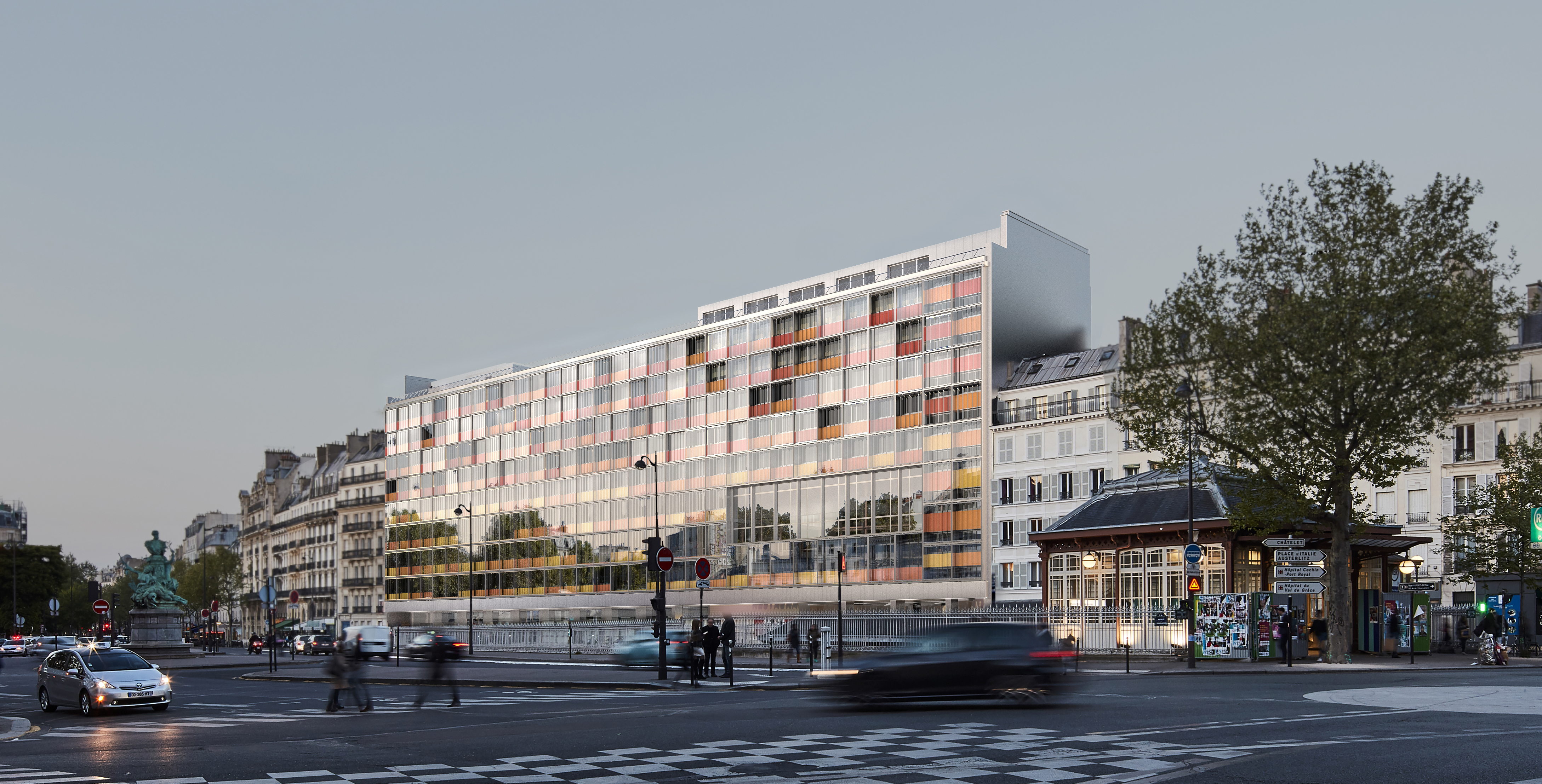
-
Social housing and lofts for artists
Montreuil 2020
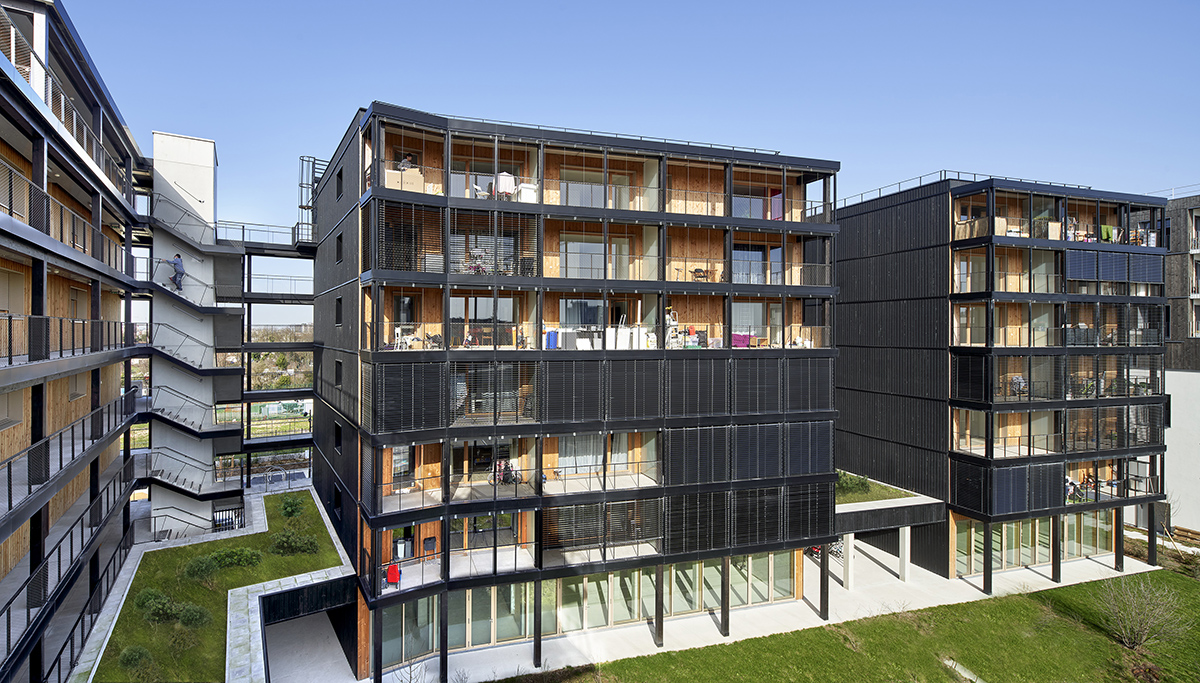
-
EKLA
Lille 2019
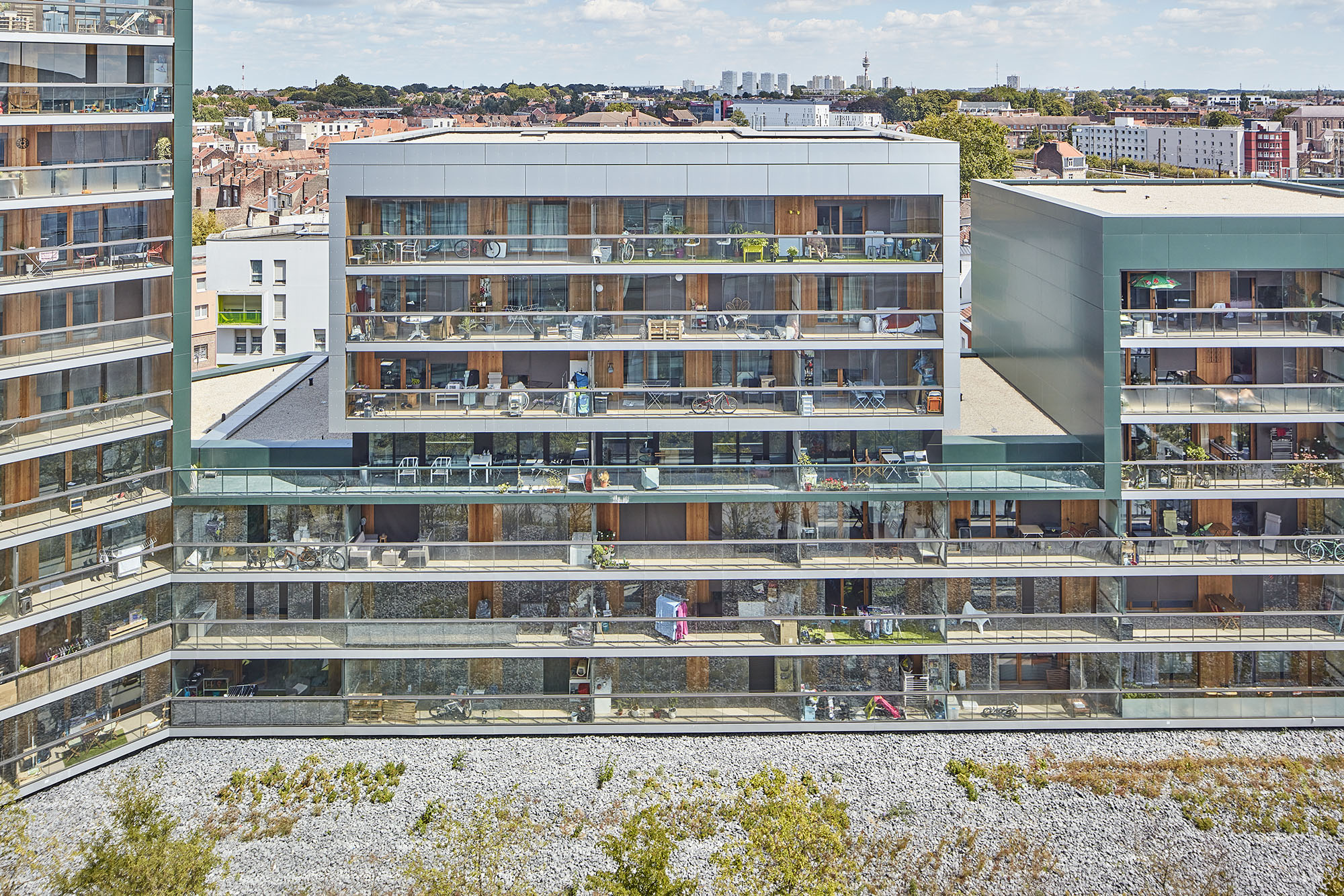
-
"e.mergence", Bureaux et résidence étudiante
Bordeaux 2018
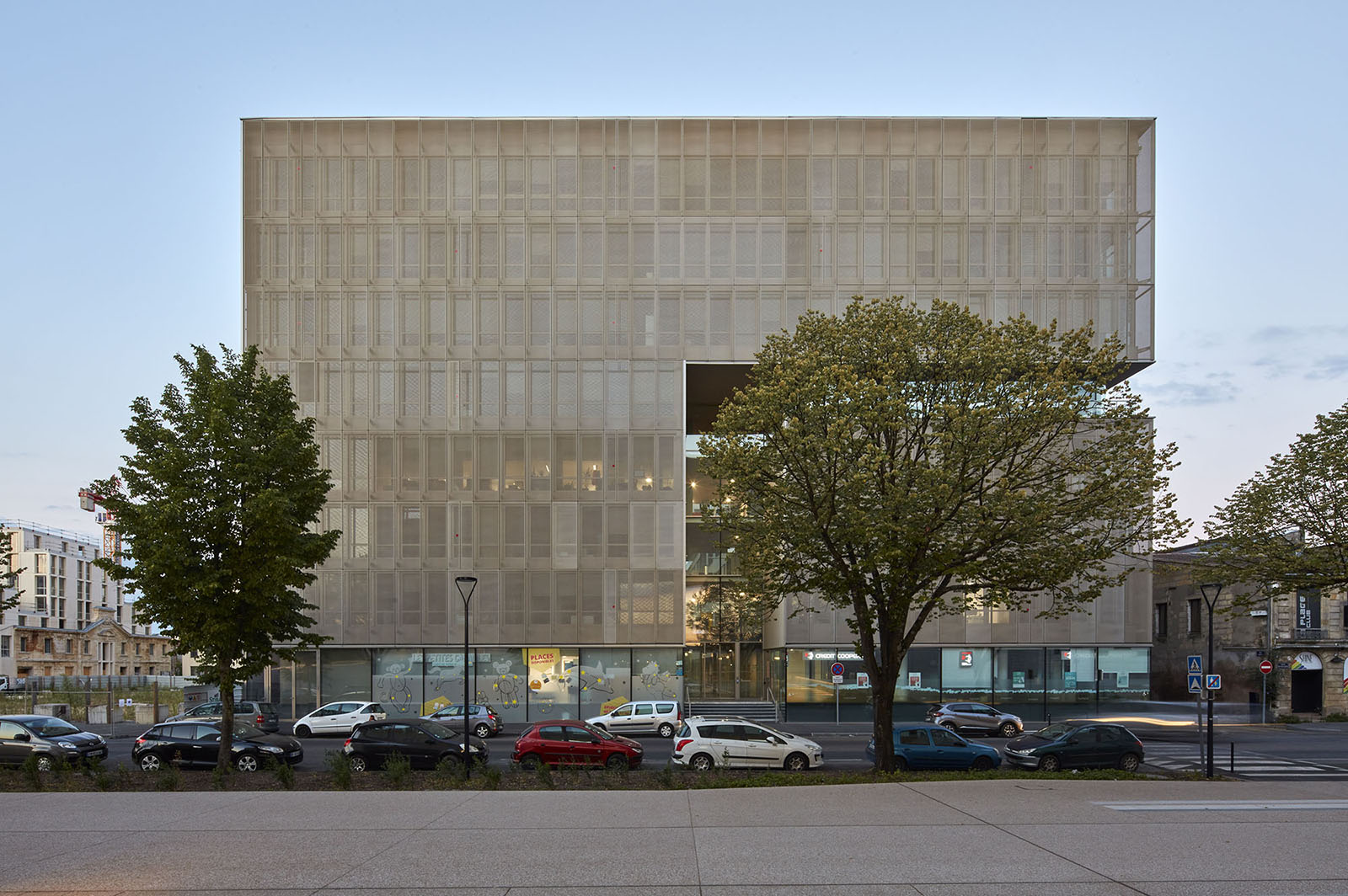
-
India House, Cité Internationale
Paris 2013
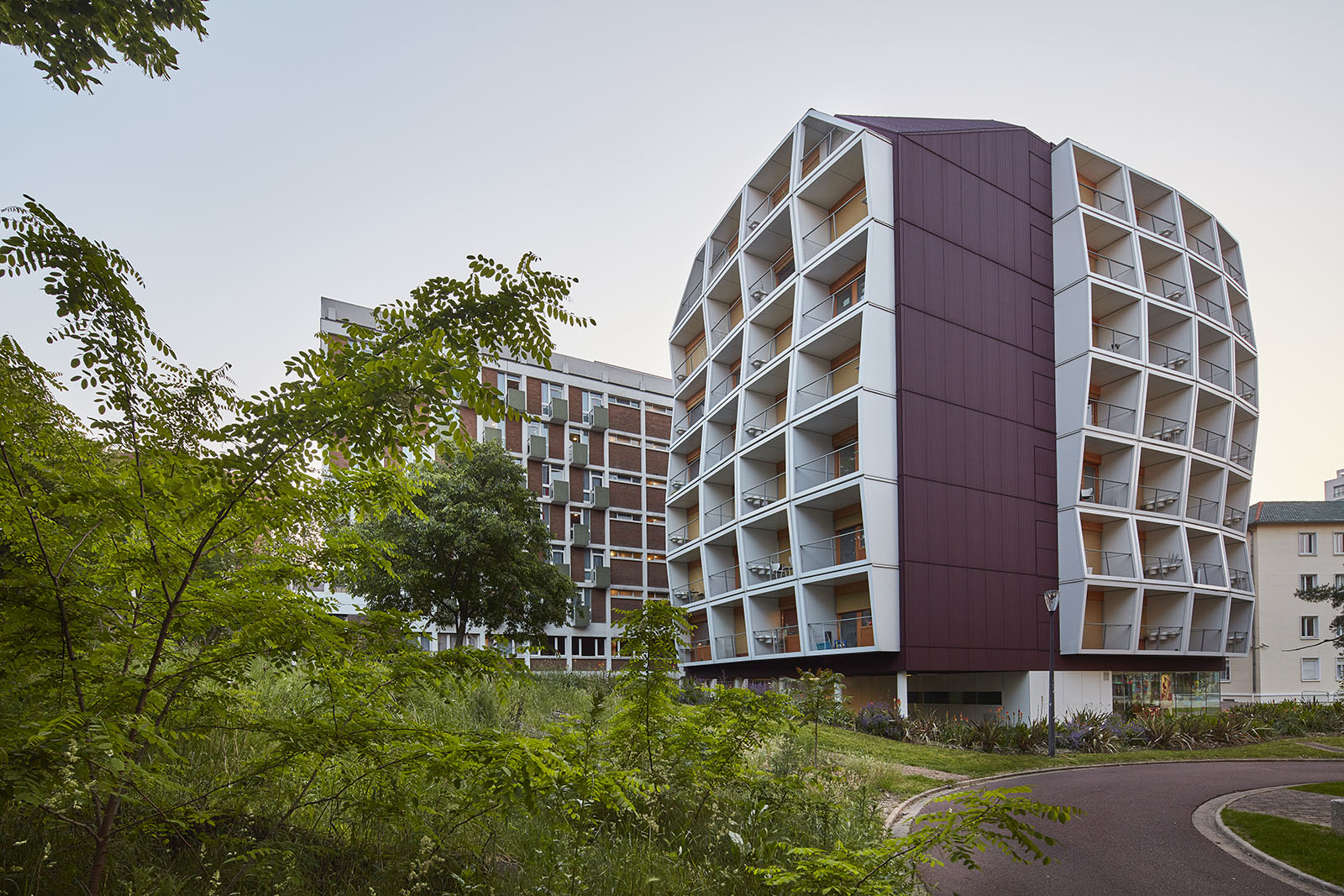
-
Positive Energy Housing units
Lyon Confluence 2012
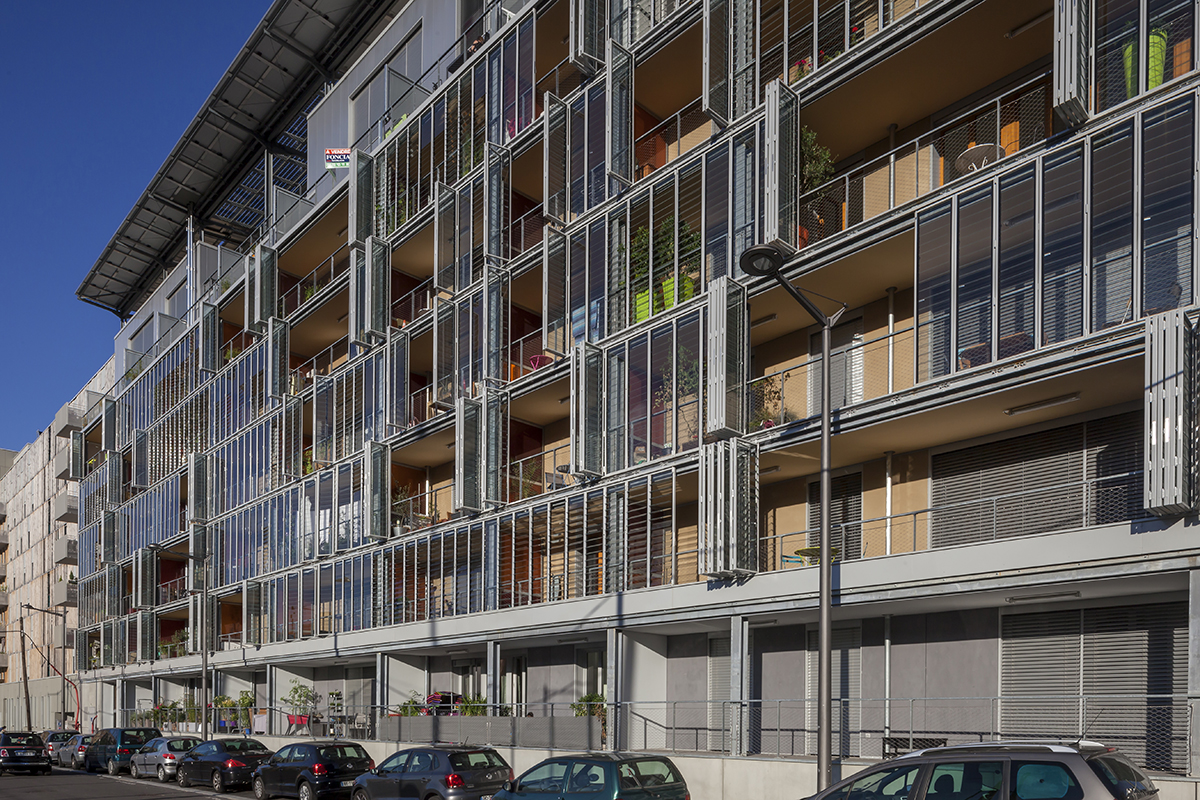
-
35 Housing units
Metz 2012
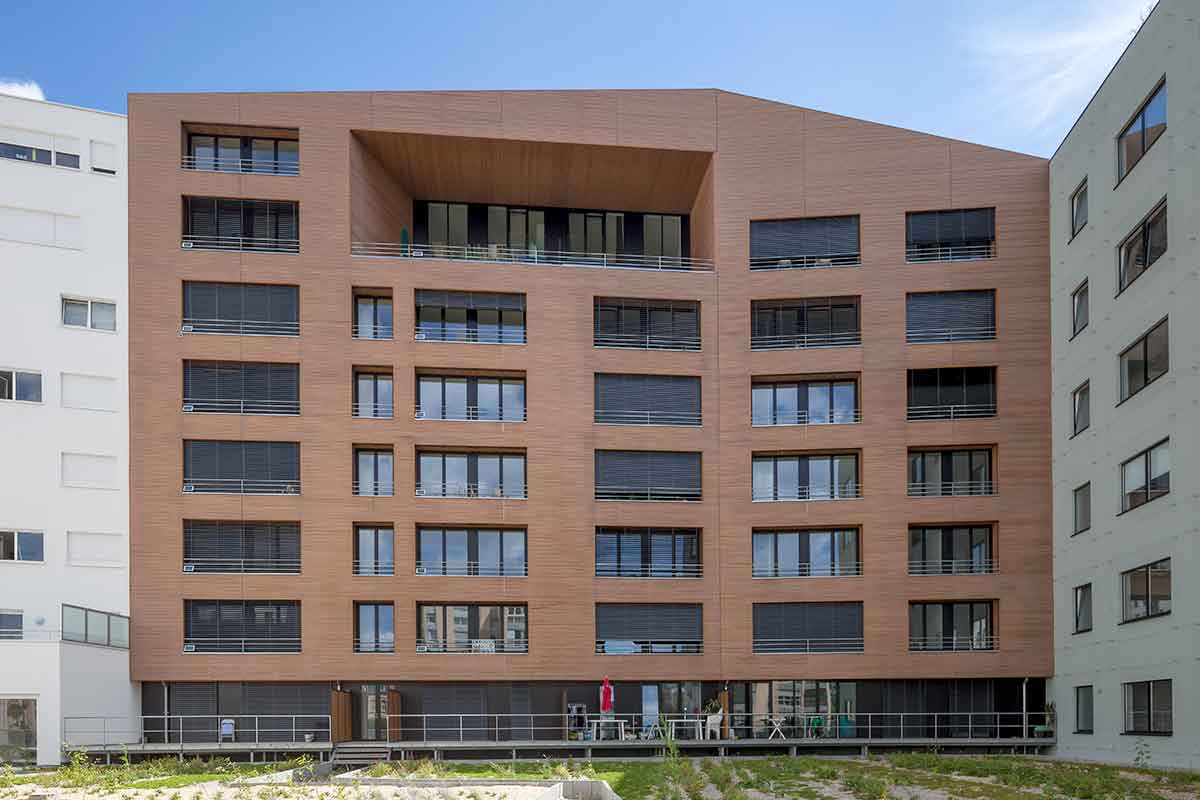
-
151 Housing units "Rives de Seine"
Boulogne-Billancourt 2011
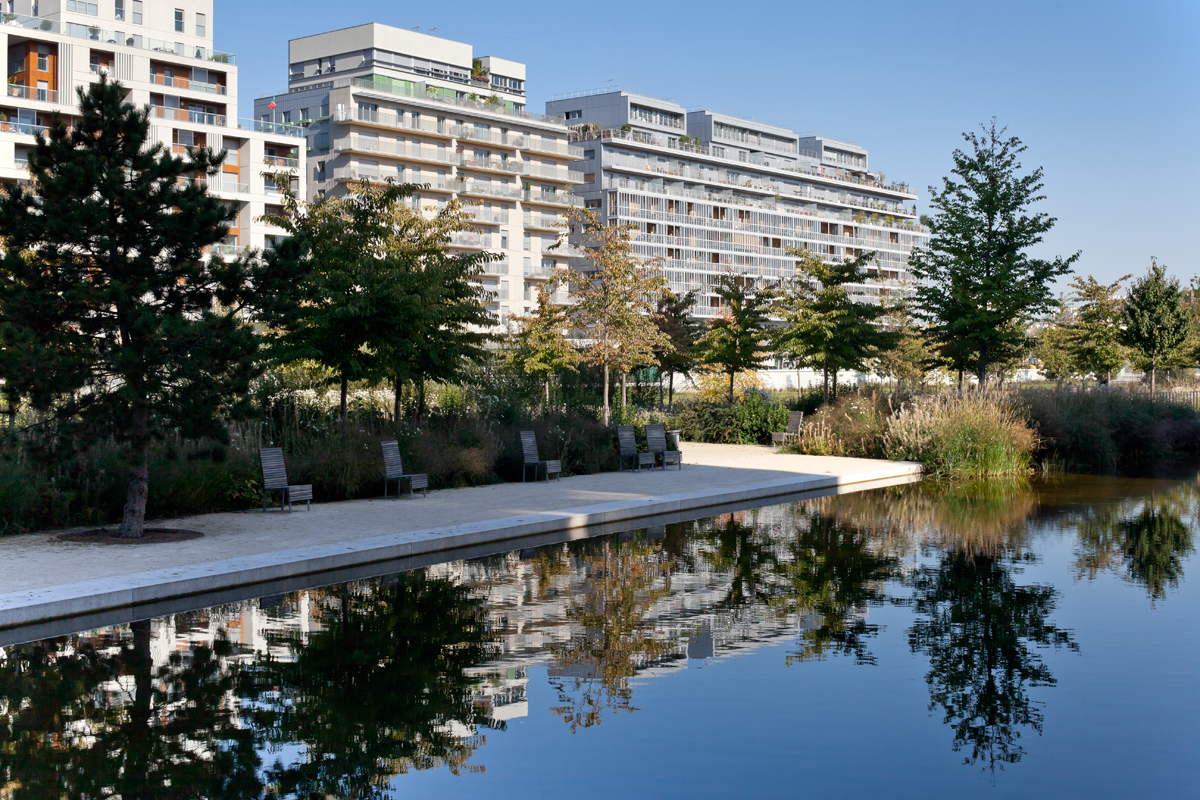
-
Campus des Comtes de Champagne
Troyes 2009
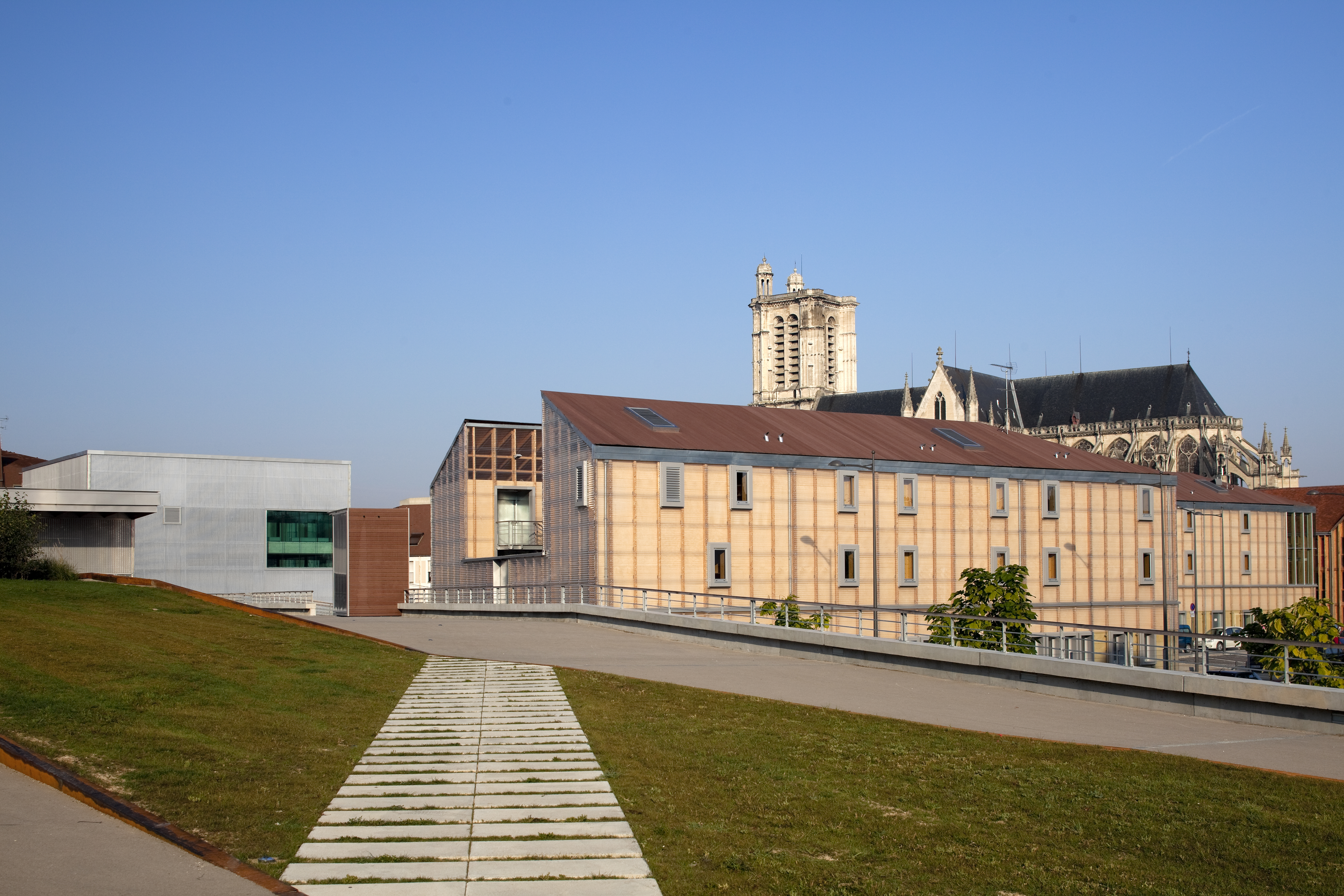
-
For an ecologically responsible urban housing
Paris 2009
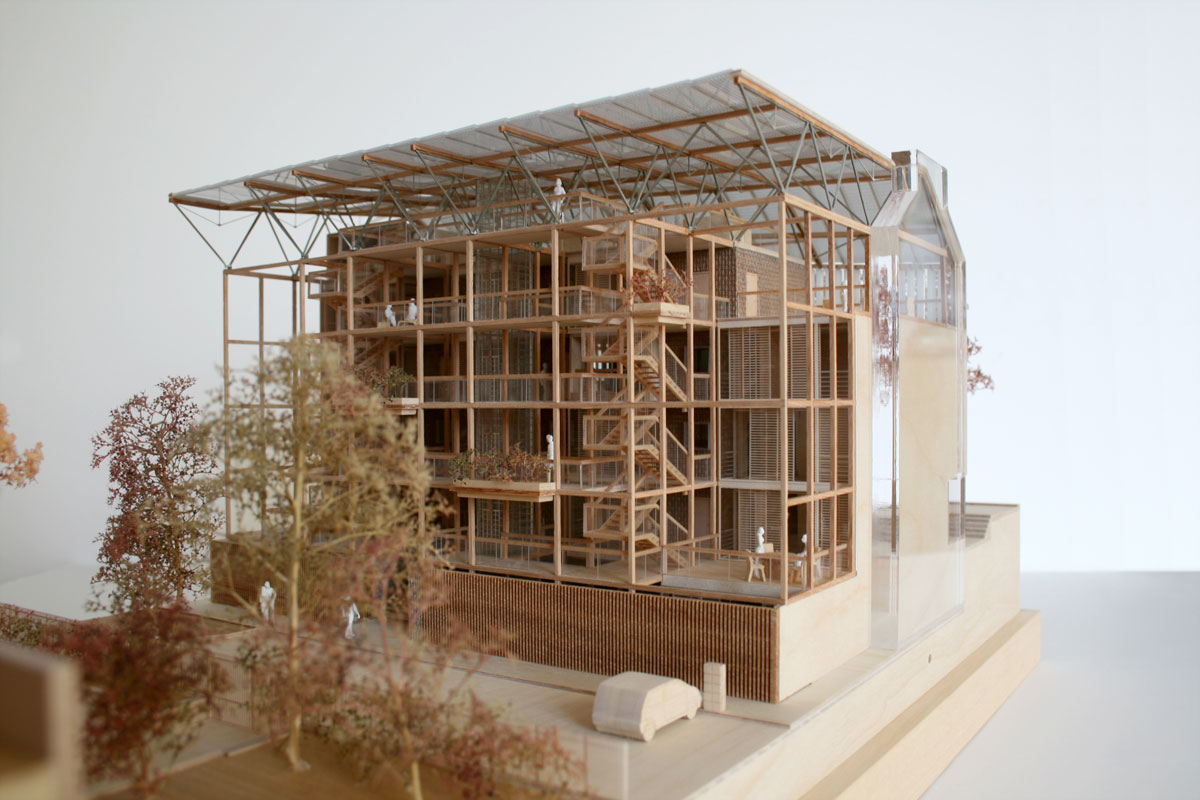
-
Gallagher Lane Lofts
San Francisco 1998
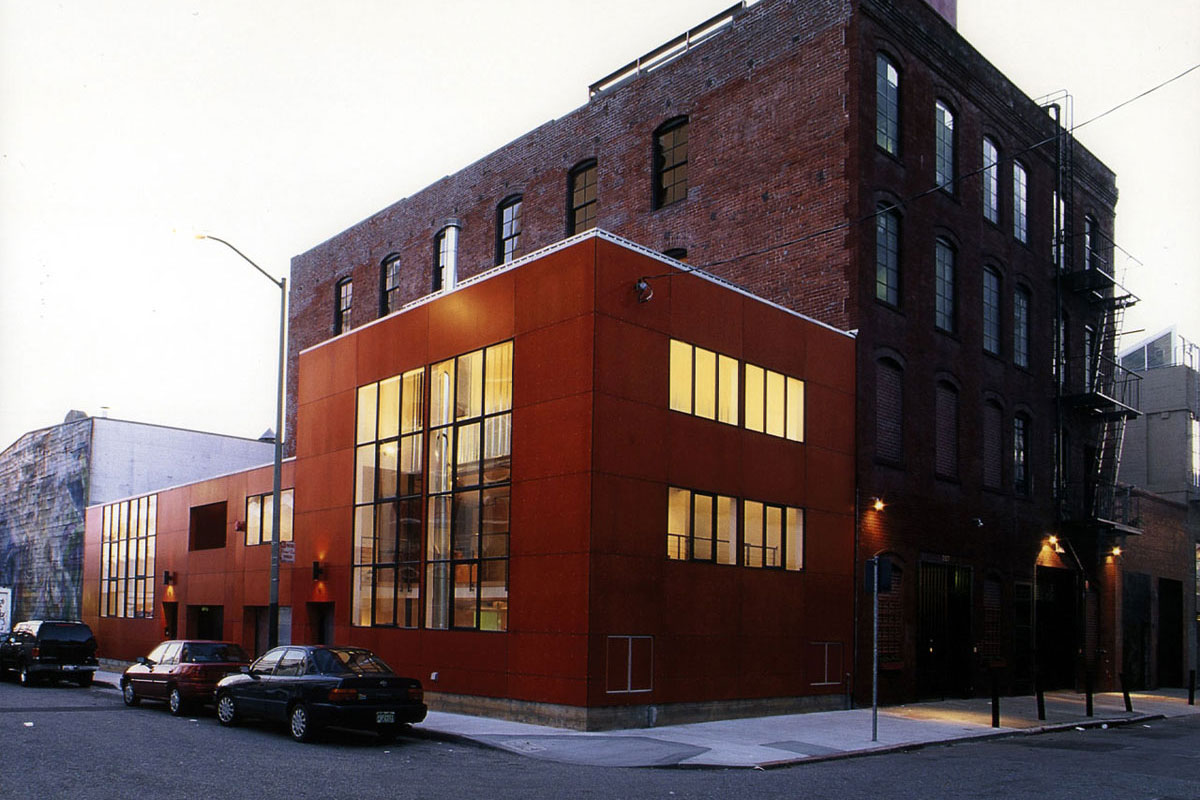
-
" Une maison pour demain " Salon Habiter 88
Paris 1988
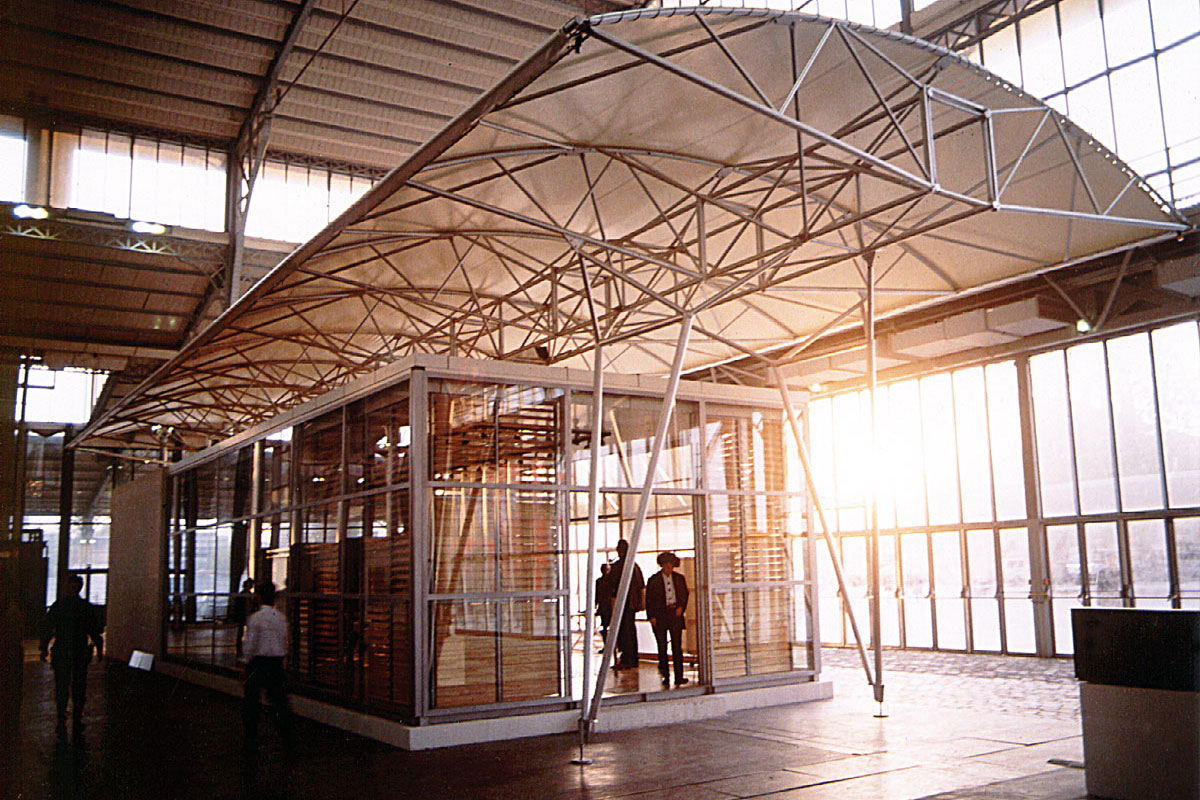
-
Olympic and Paralympic Village Paris JO 2024 Sector D (competition) (competition)
Saint Denis 2024
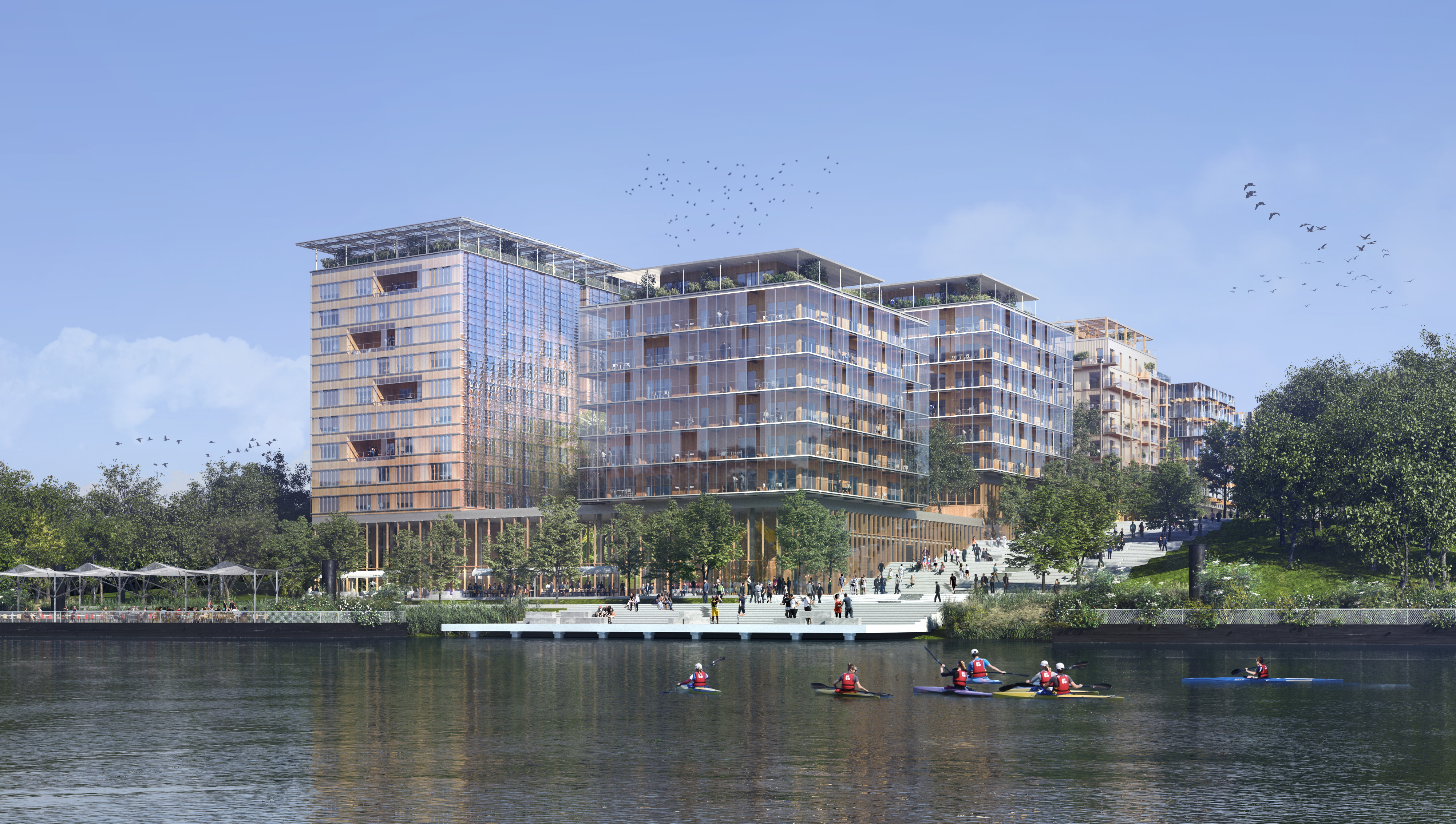
-
"Réinventer Paris" La Frégate 2.0 (competition)
Paris
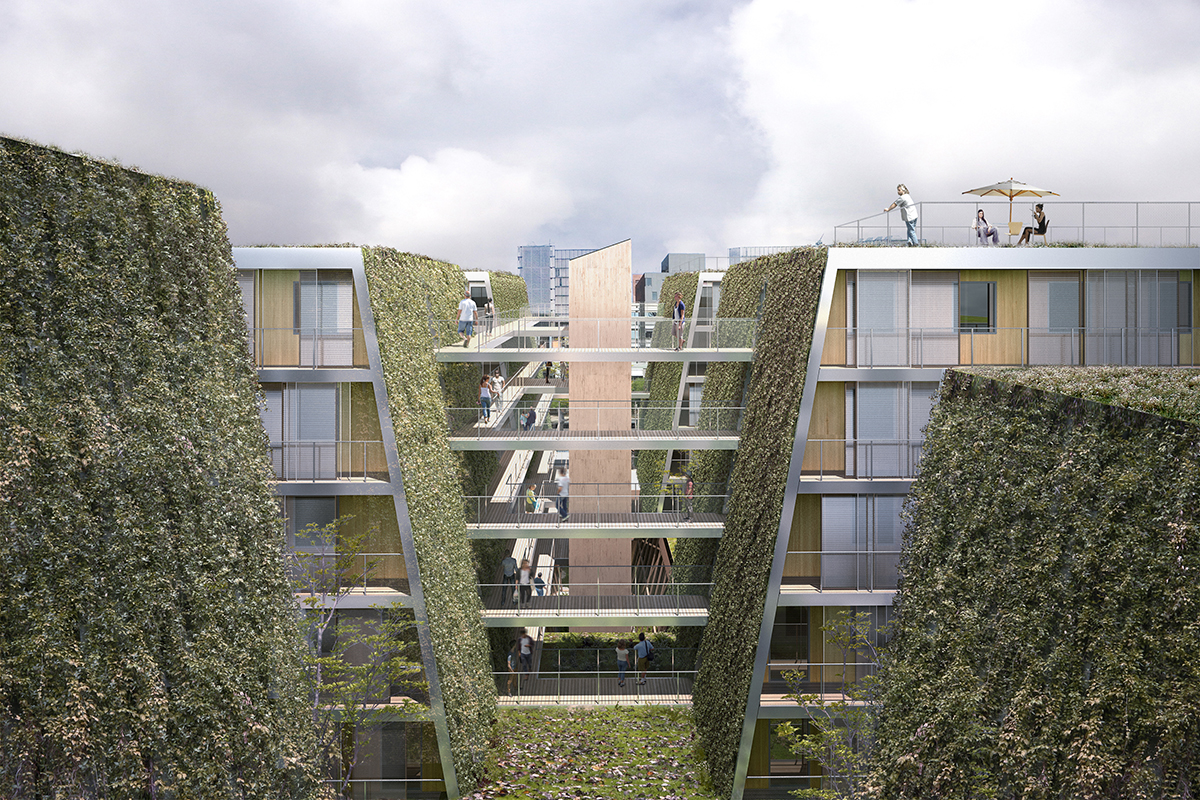
-
“Hautbois”, timber construction high-rise apartment building (competition) (competition)
Paris 2017
