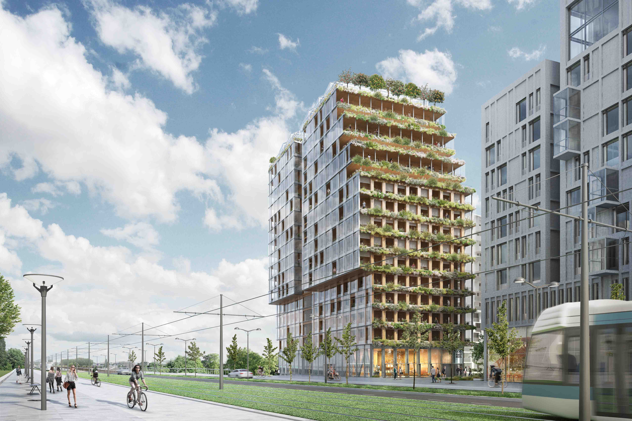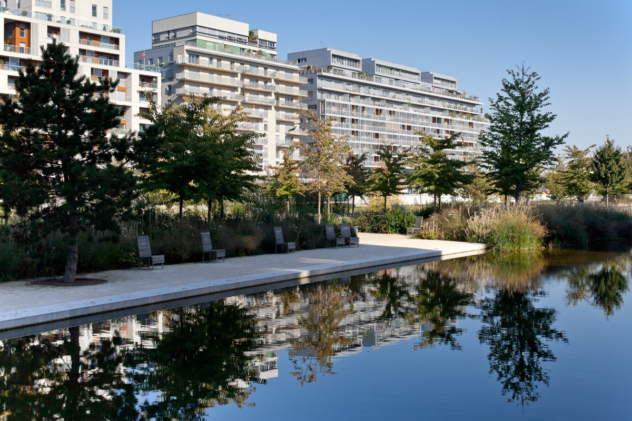

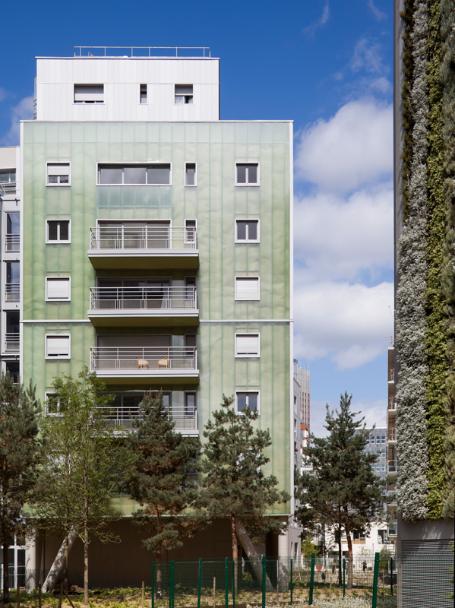
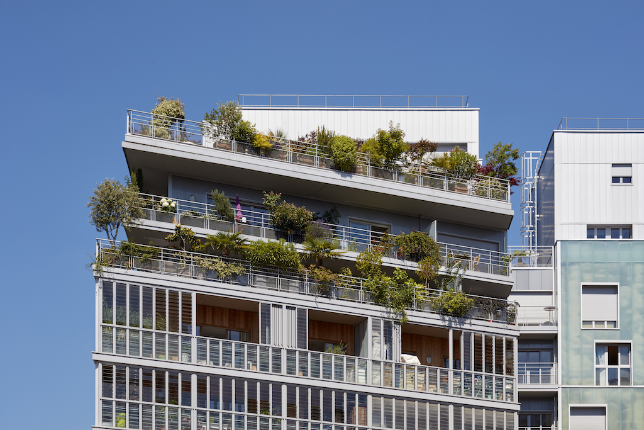
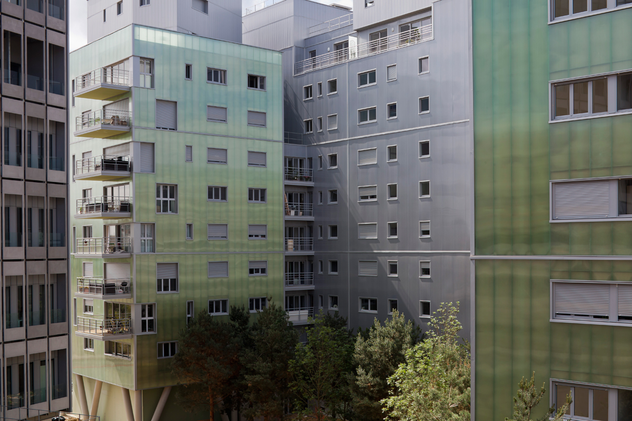
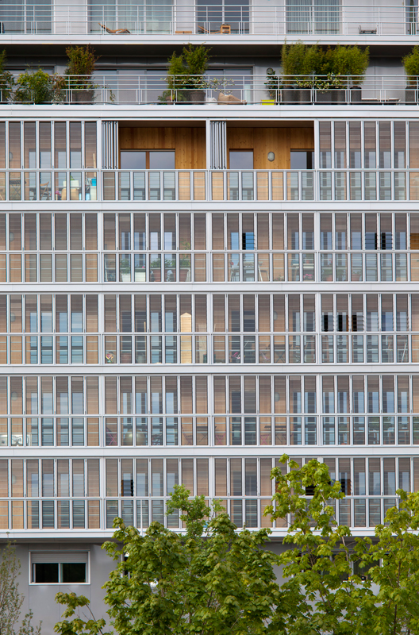
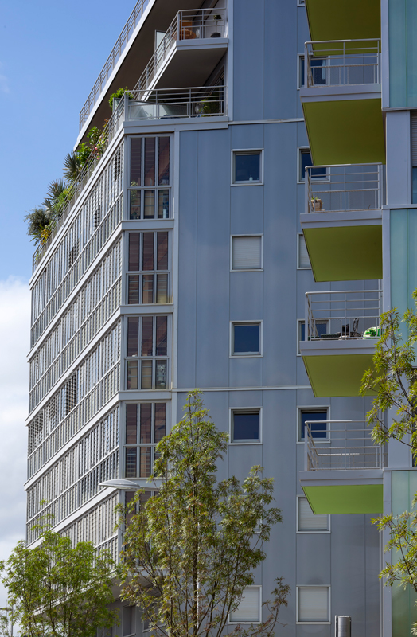
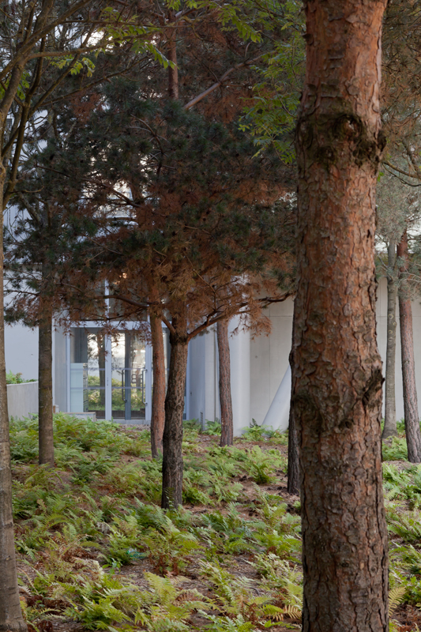
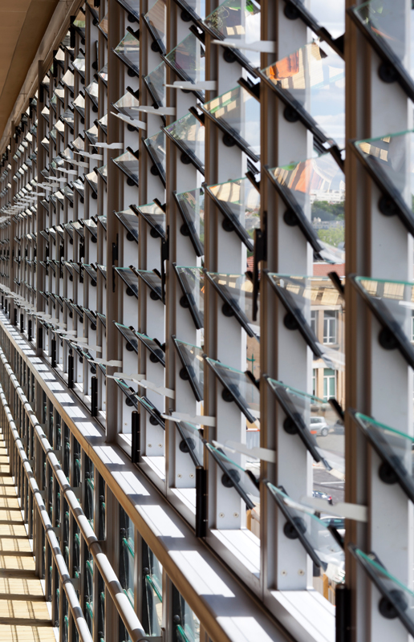
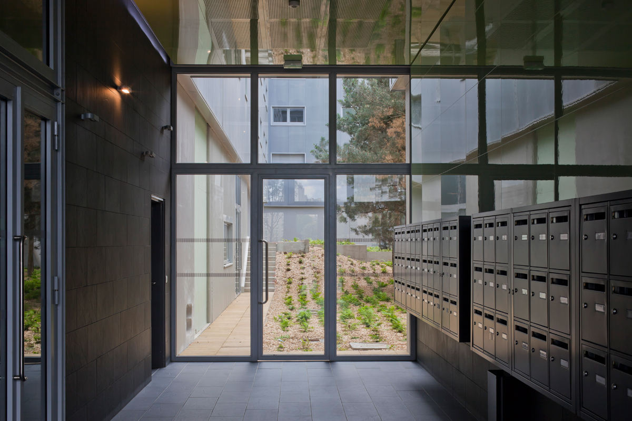
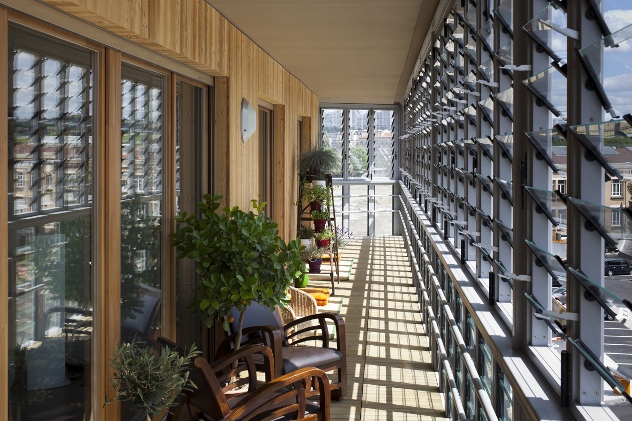
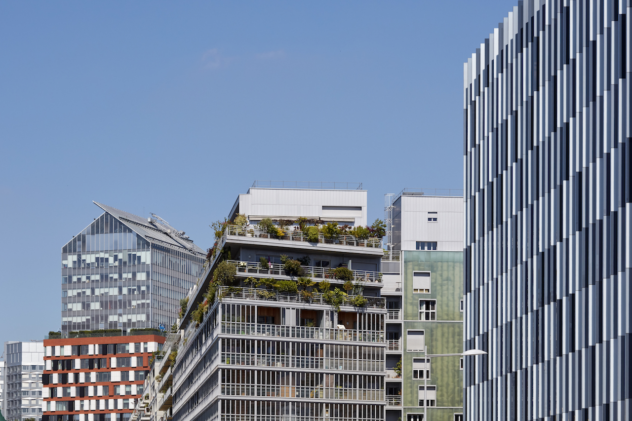
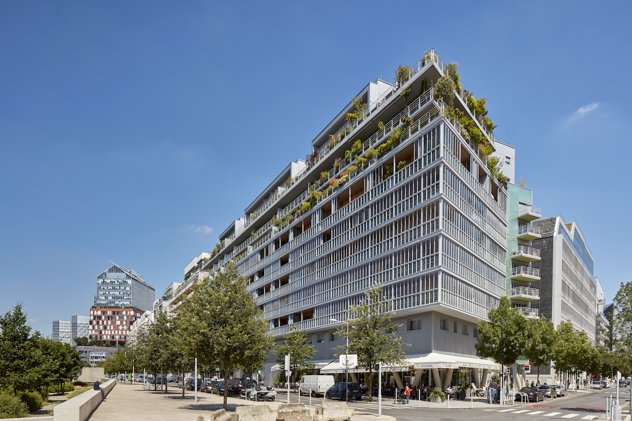
Program
Facing a park, building is comprised of 151 housing units including 22 low cost units, shops at ground level and an underground parking garage.
Governing authority
Vinci Immobilier Résidentiel Île-de-France
Project manager
Lipsky + Rollet architects with Antoine Neto-Berenguer, project manager with Emilie Dessoye and with SFICA (Design office)
Total cost
20 700 000 euros net of VAT
Surface area
13 030 sqm (vacant housing: 10 808 sqm, low cost housing : 1 742 sqm, shops : 750 sqm)
Delivery
2011
Housing
-
Student residence, Plateau de Saclay
Orsay 2026

-
Grand Parilly, lot H, Archipel residence
Vénissieux 2026
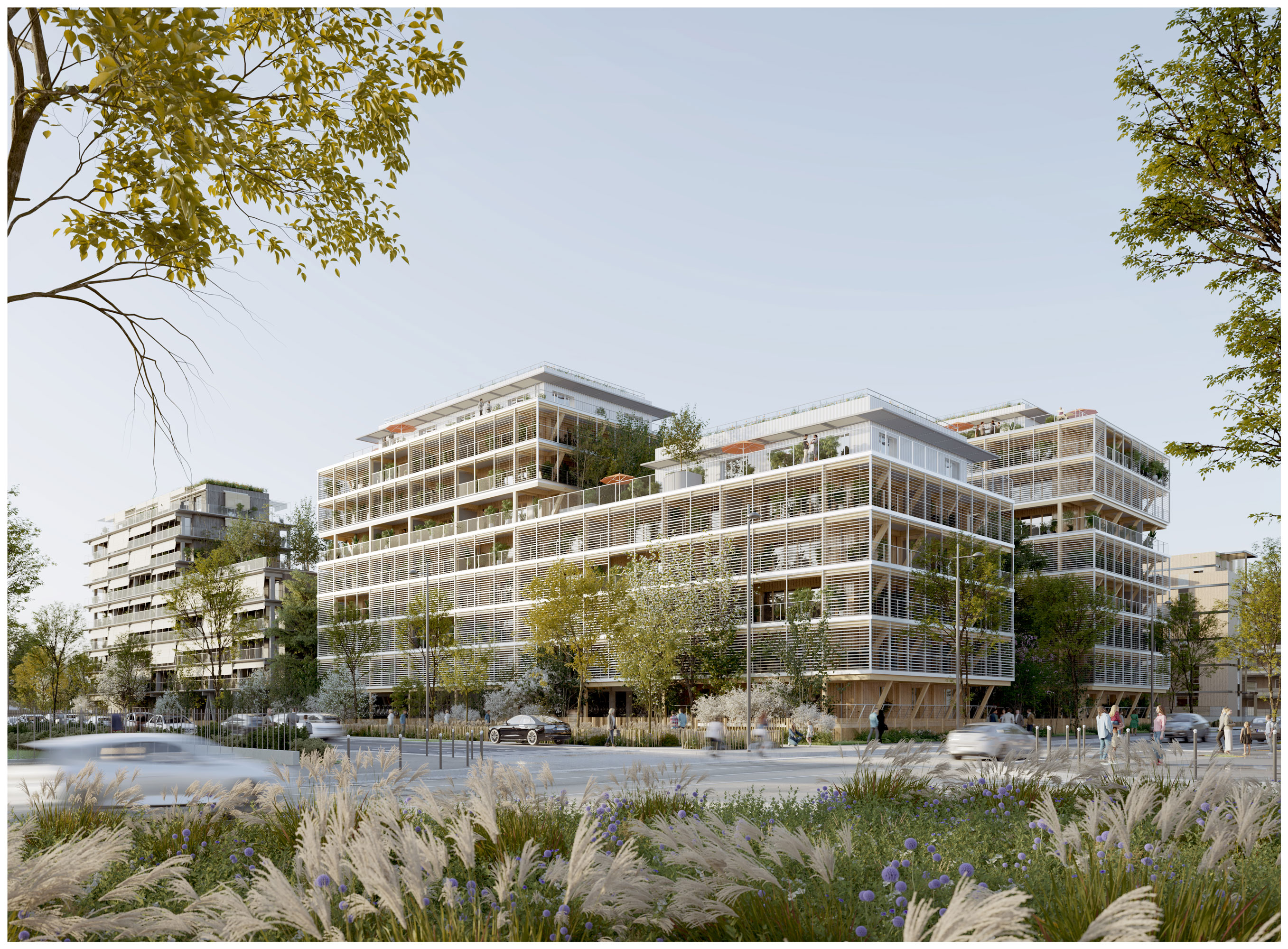
-
Modular and Mobile Buildings - Urban Temporary Roofs
St Denis 2021
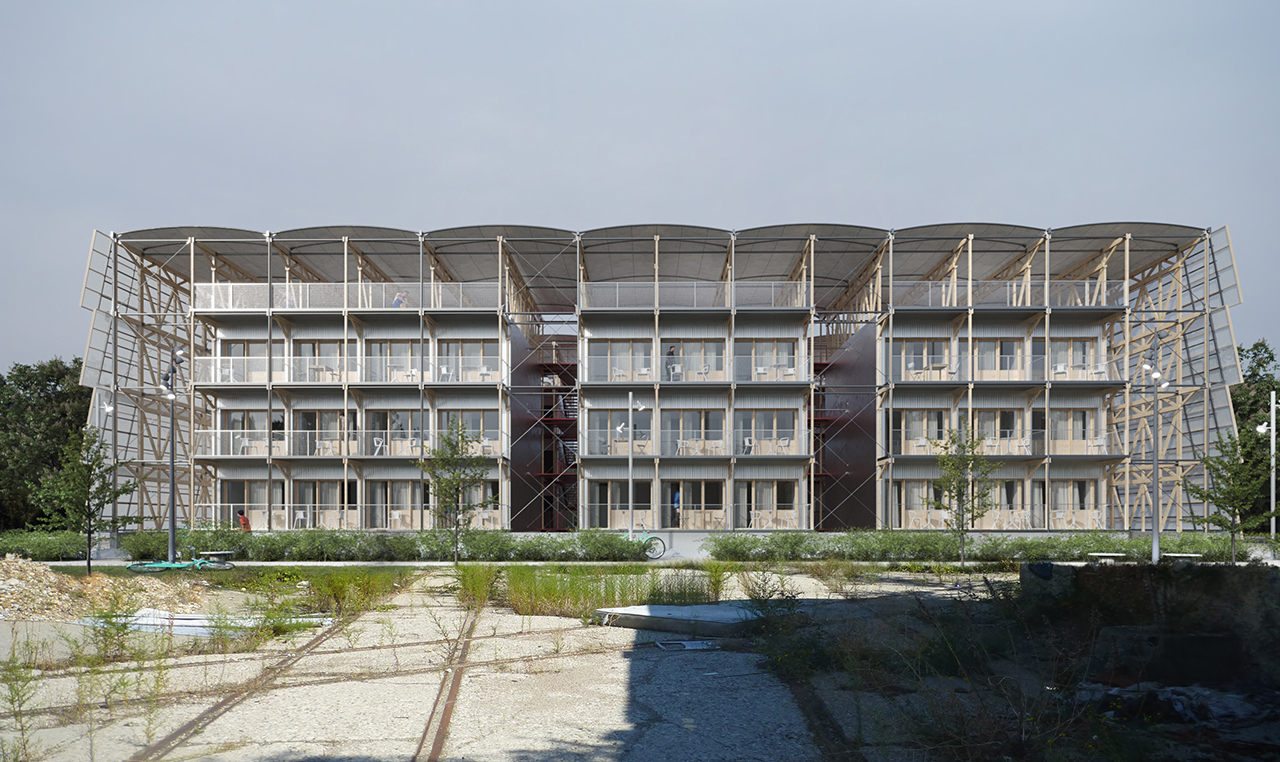
-
Restructuring the CROUS Jean Sarrailh Center
Paris 2024
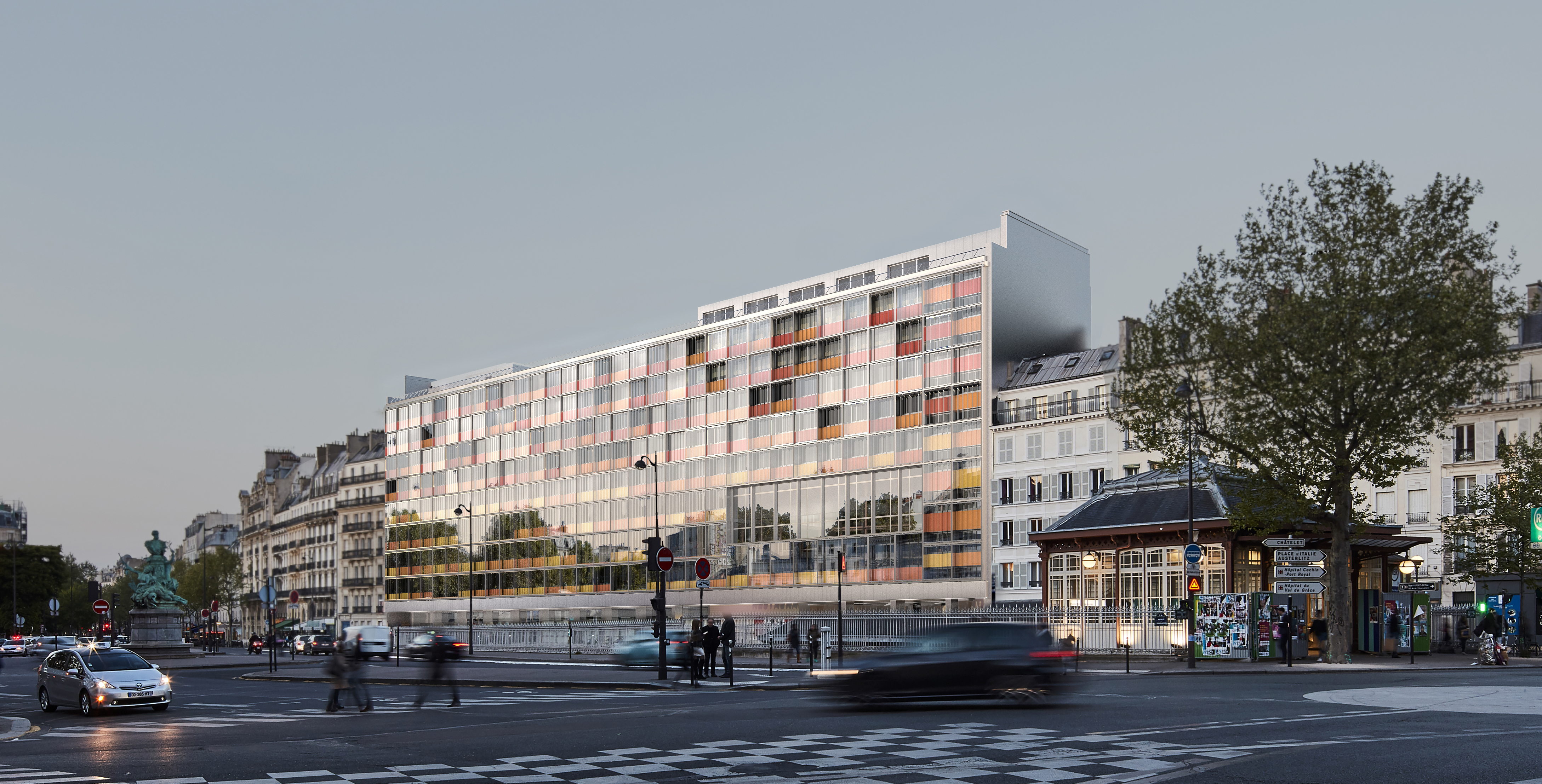
-
Social housing and lofts for artists
Montreuil 2020
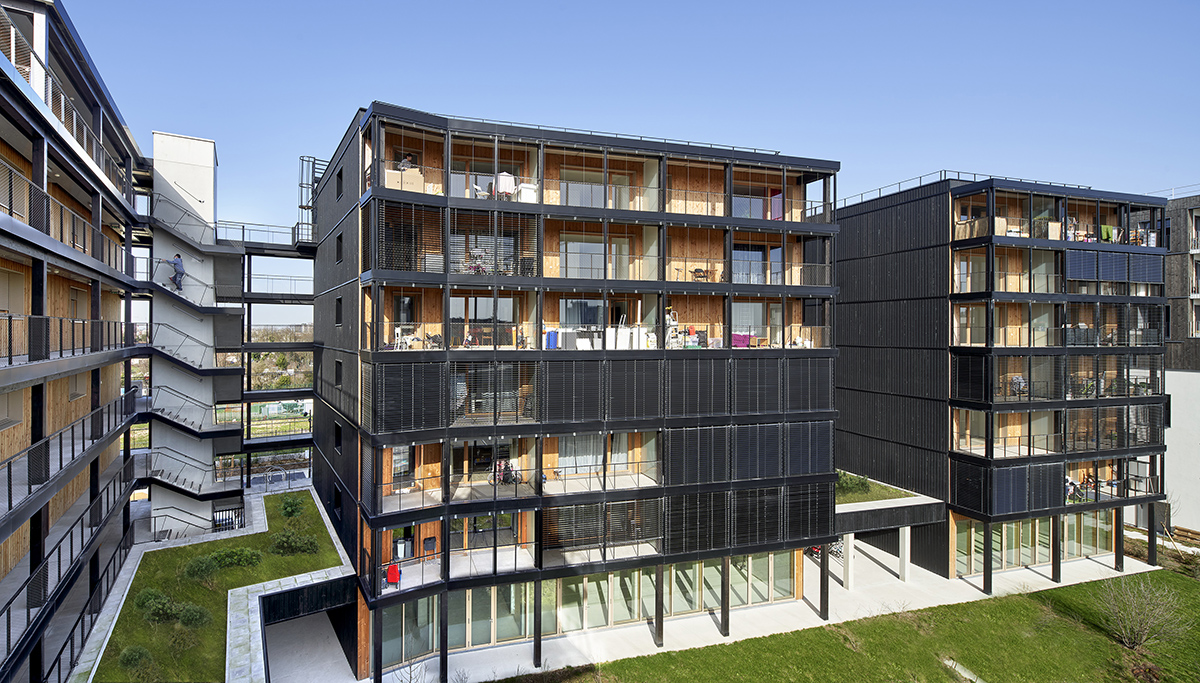
-
EKLA
Lille 2019
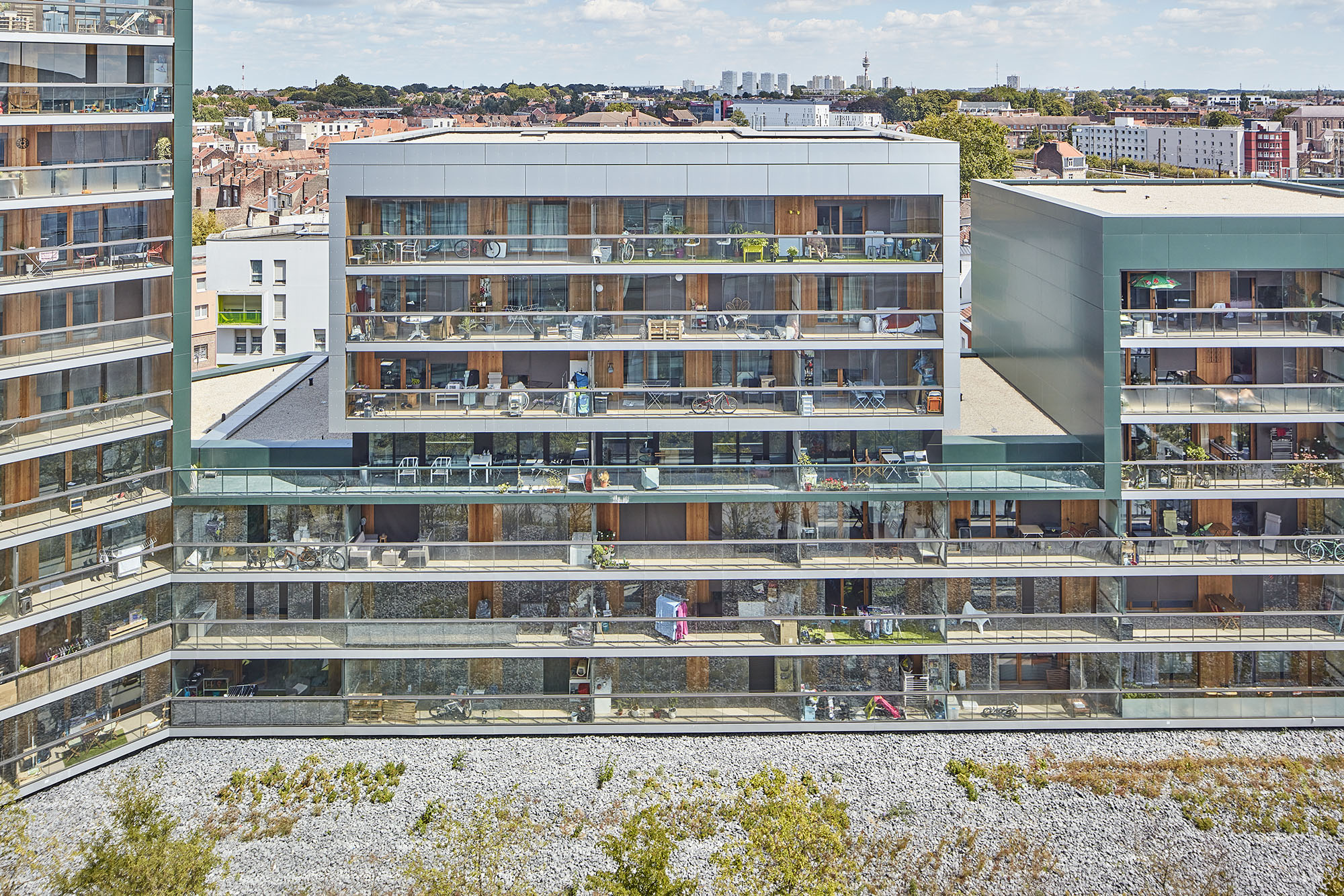
-
"e.mergence", Bureaux et résidence étudiante
Bordeaux 2018
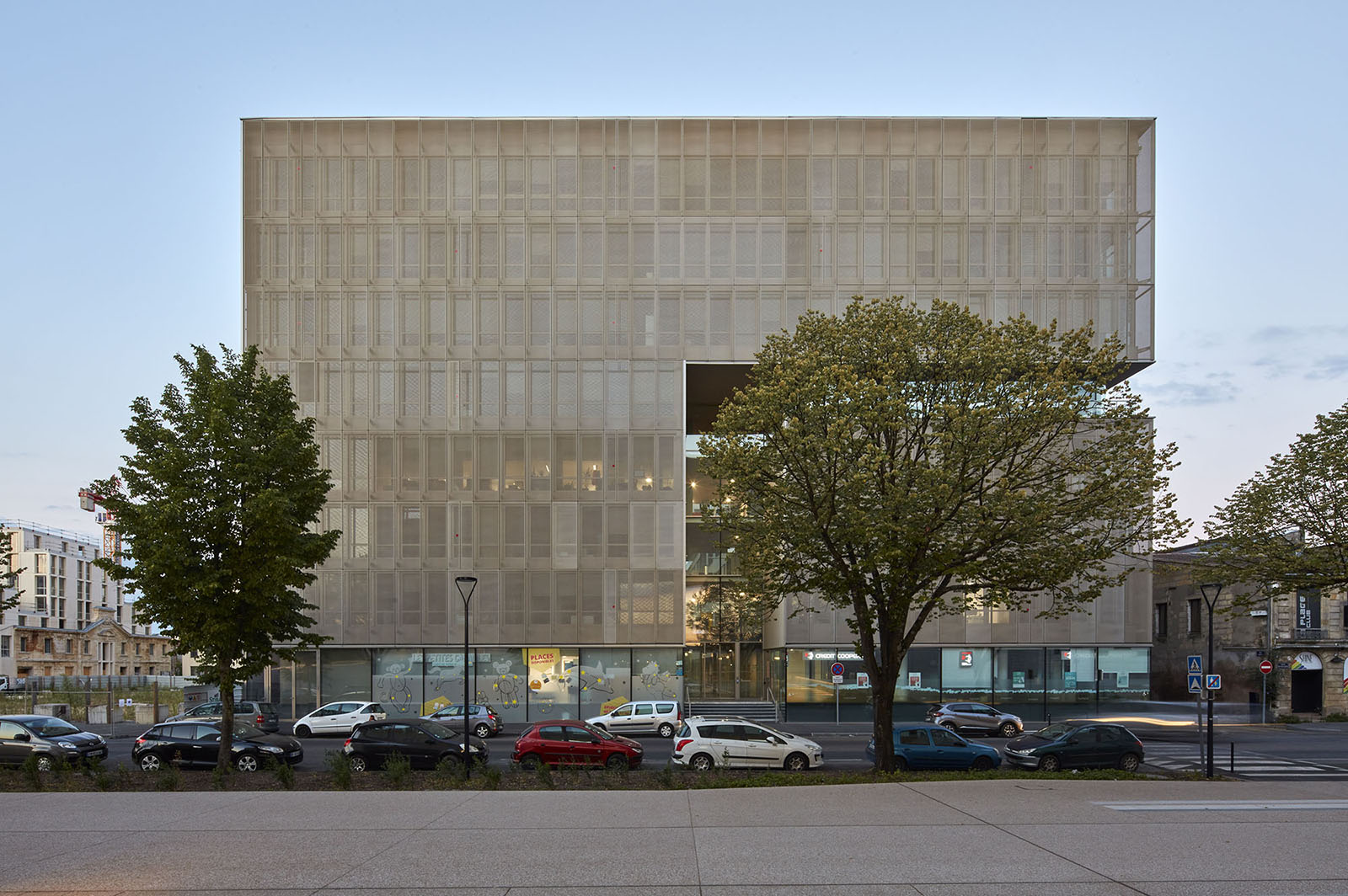
-
India House, Cité Internationale
Paris 2013
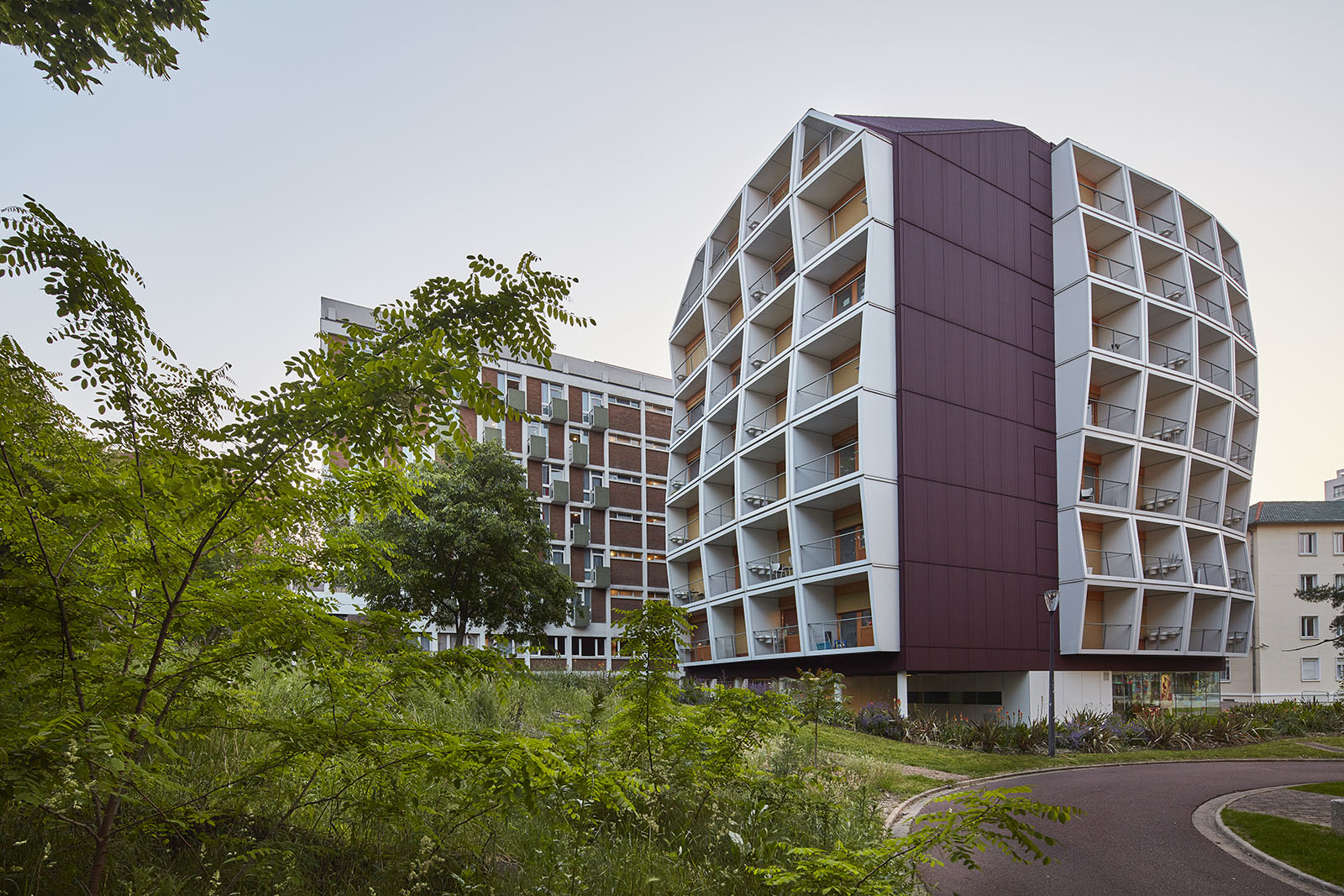
-
Positive Energy Housing units
Lyon Confluence 2012
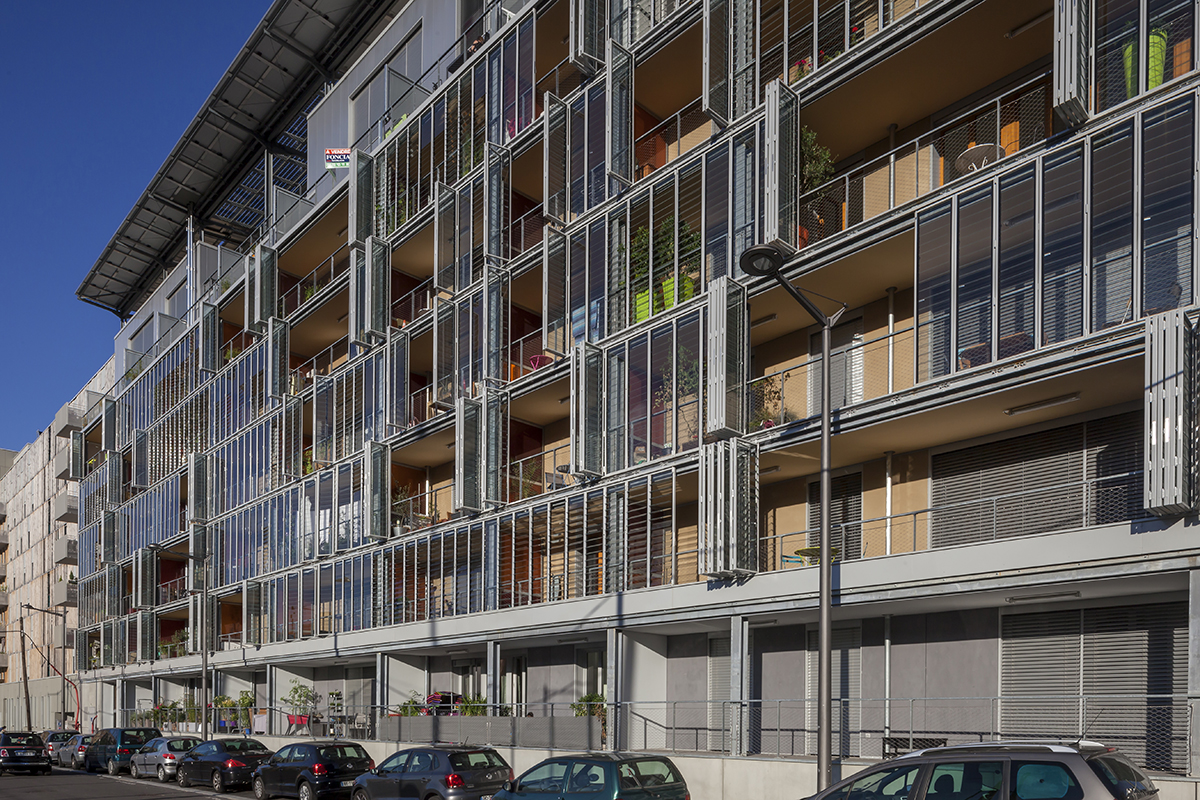
-
35 Housing units
Metz 2012
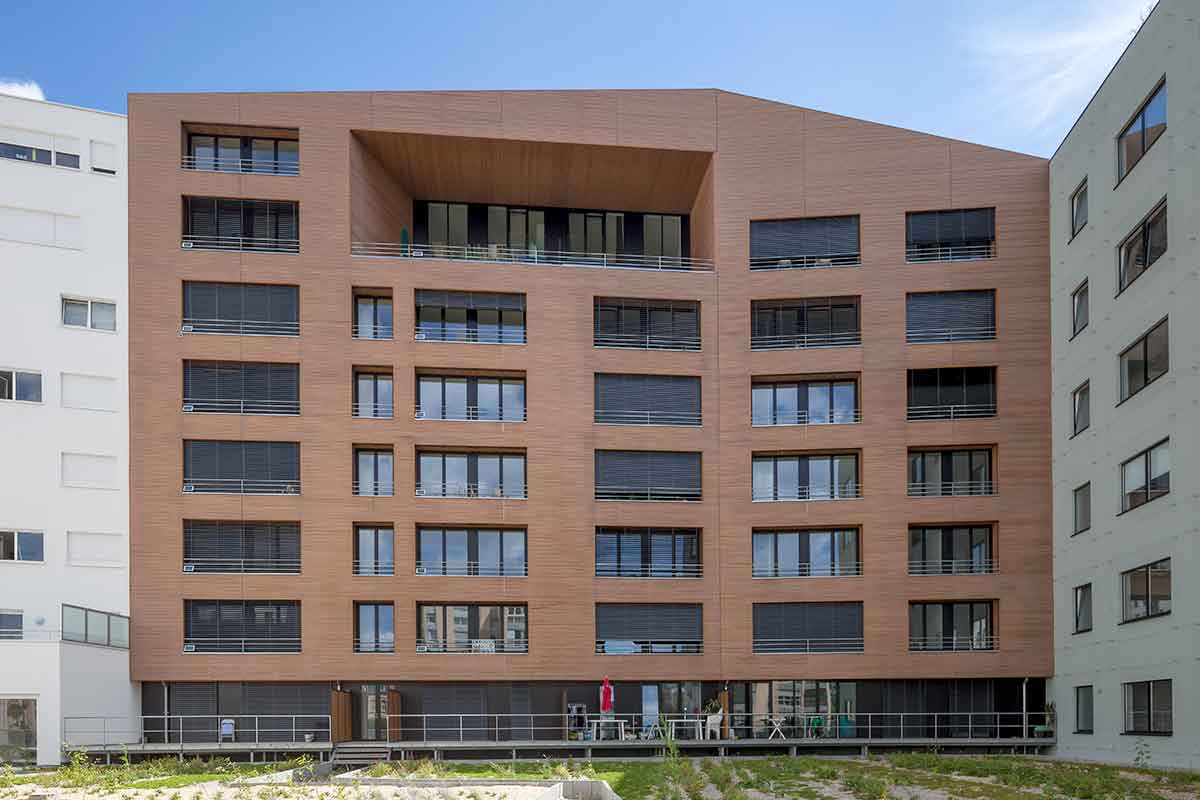
-
151 Housing units "Rives de Seine"
Boulogne-Billancourt 2011

-
Campus des Comtes de Champagne
Troyes 2009
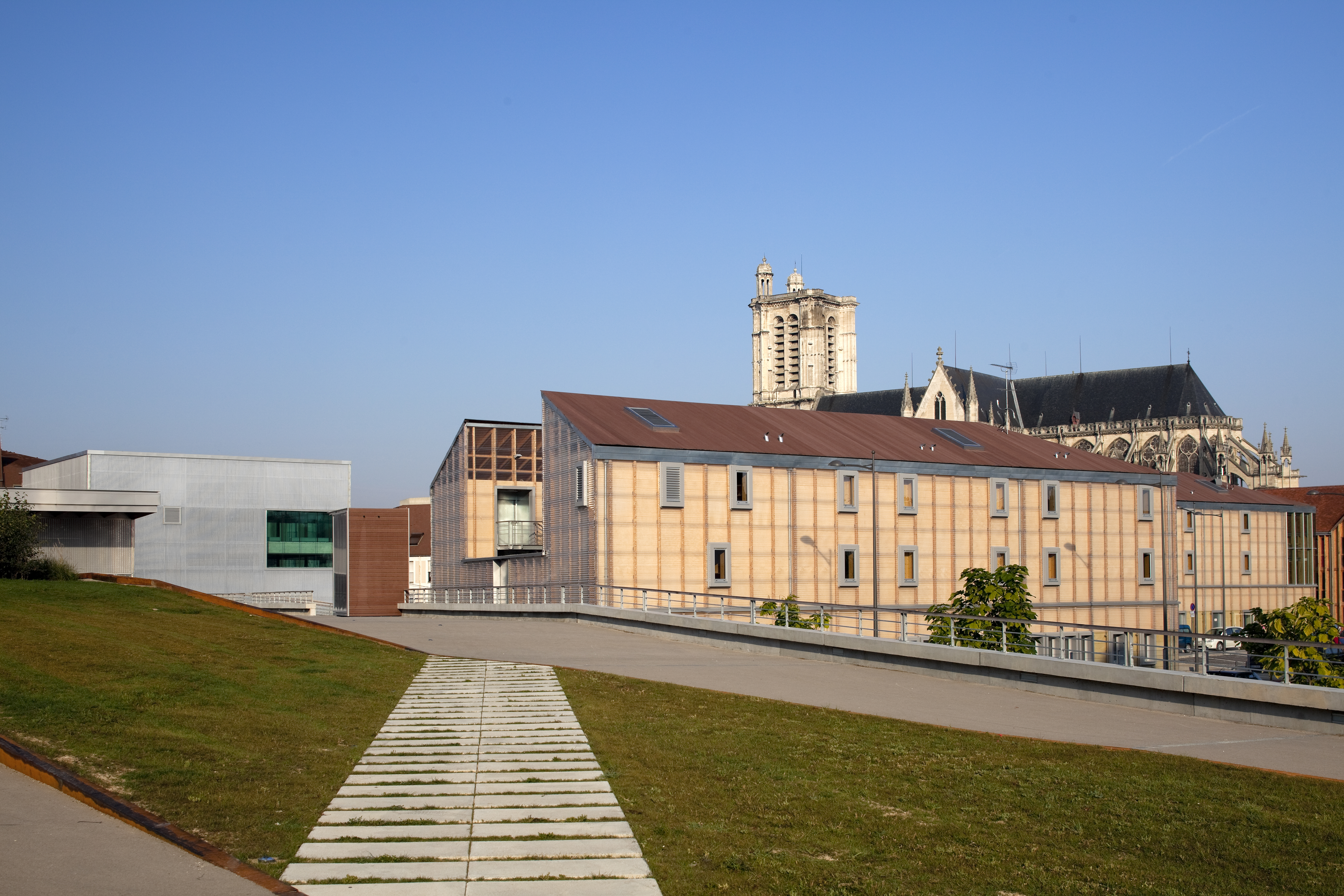
-
For an ecologically responsible urban housing
Paris 2009
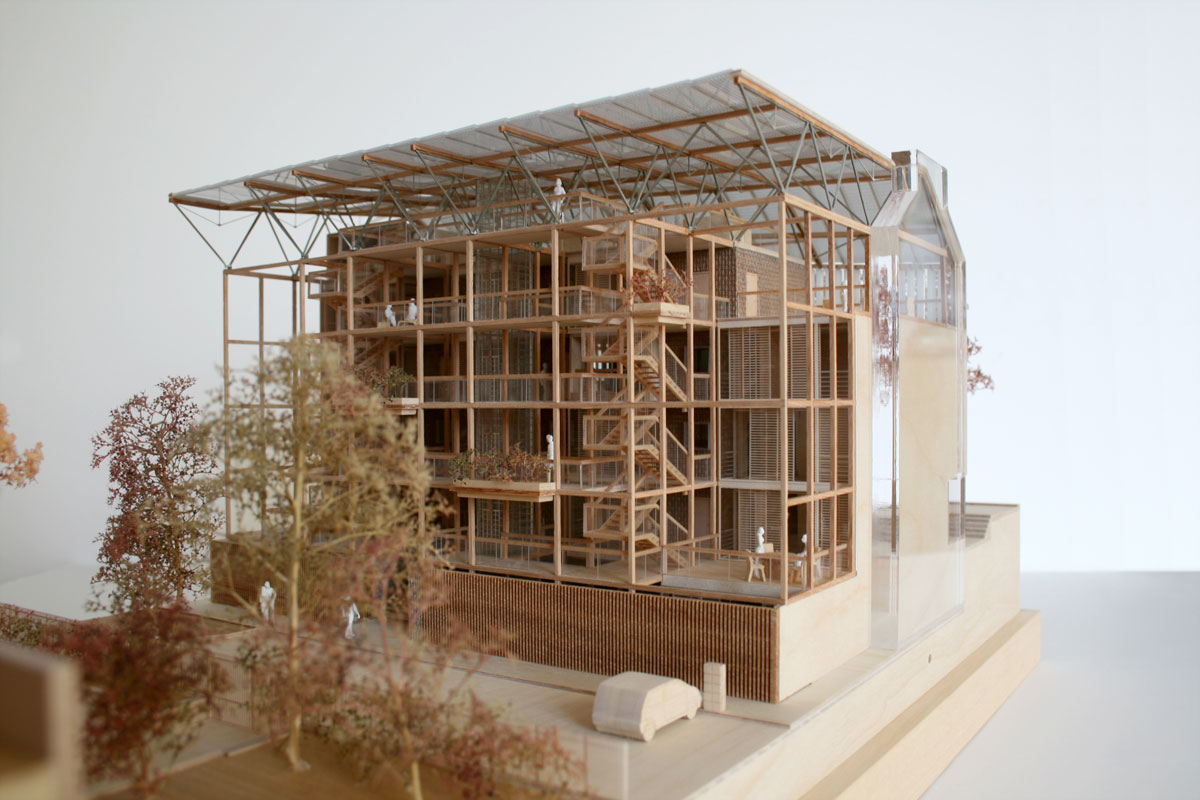
-
Gallagher Lane Lofts
San Francisco 1998
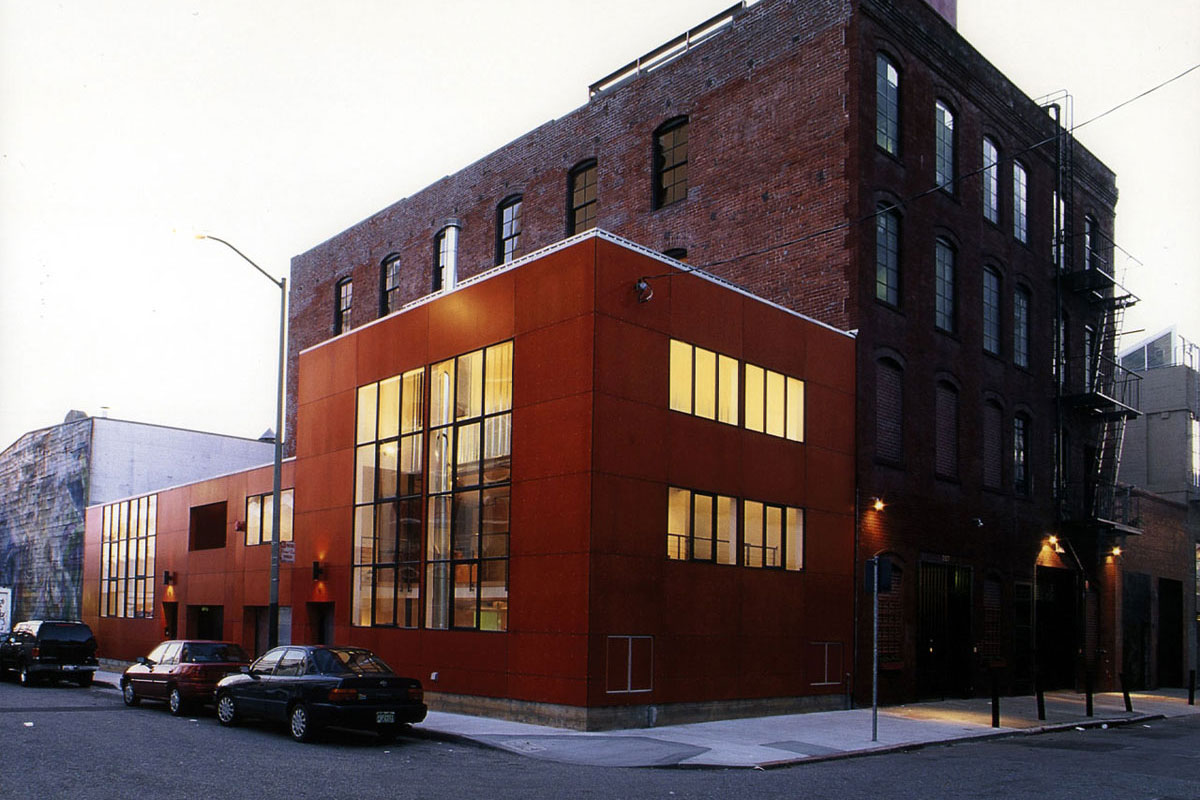
-
" Une maison pour demain " Salon Habiter 88
Paris 1988
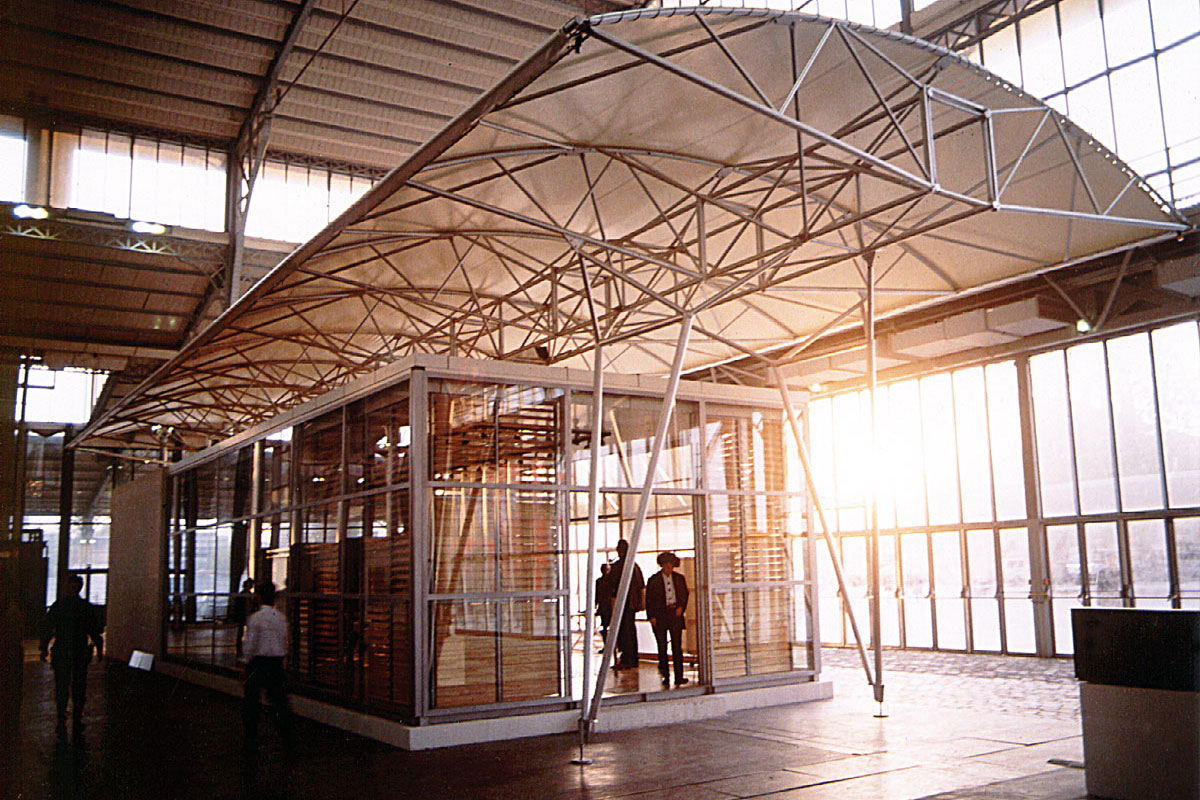
-
Olympic and Paralympic Village Paris JO 2024 Sector D (competition) (competition)
Saint Denis 2024
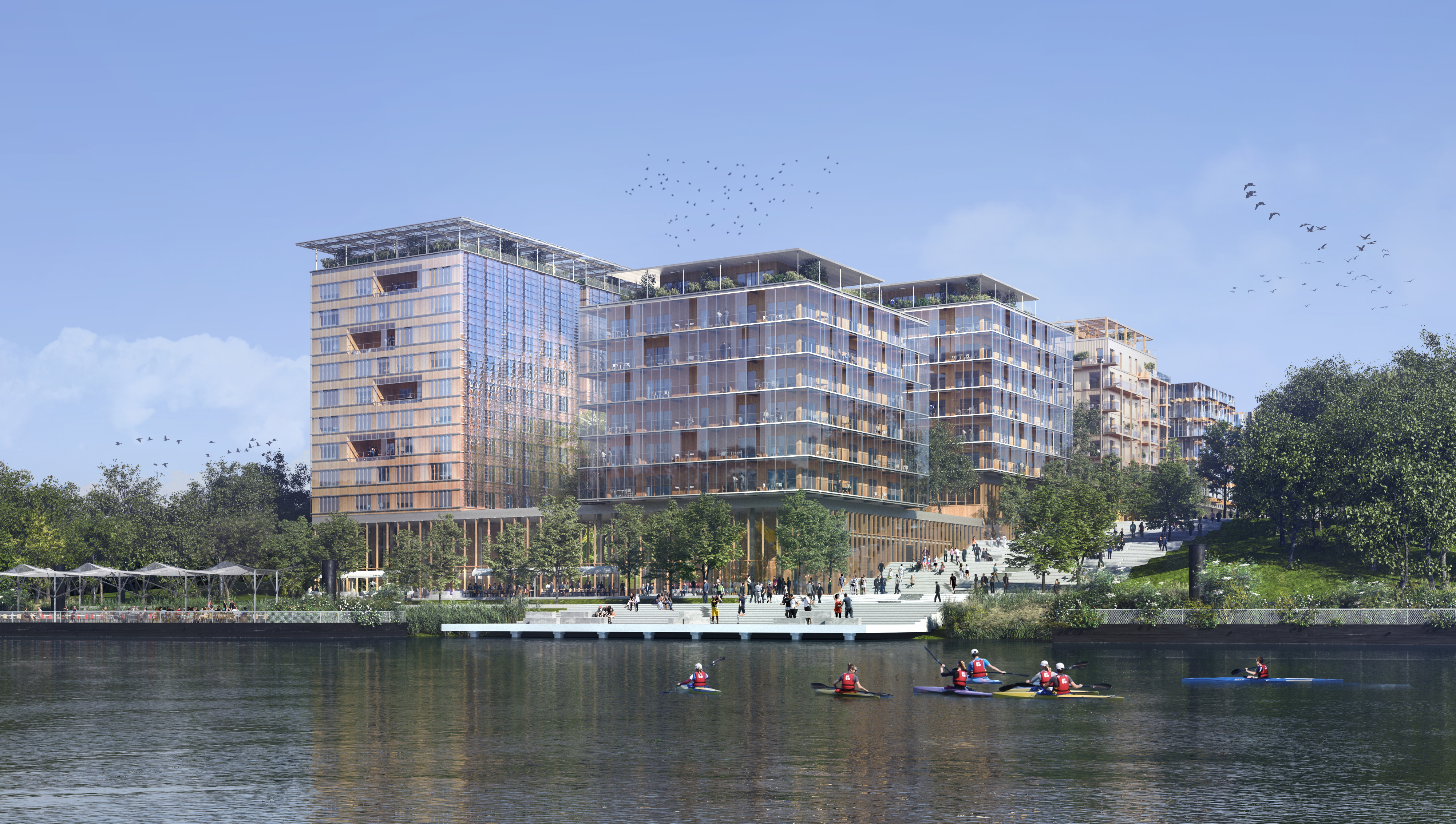
-
"Réinventer Paris" La Frégate 2.0 (competition)
Paris
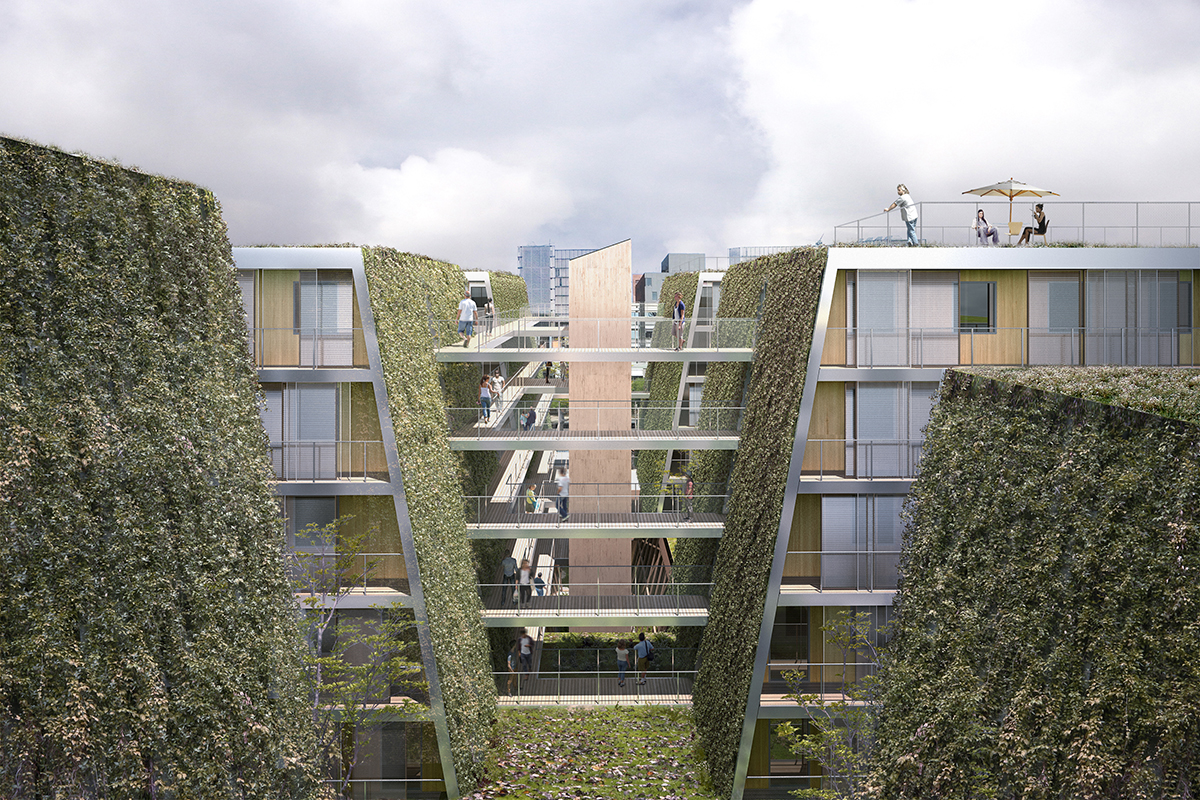
-
“Hautbois”, timber construction high-rise apartment building (competition) (competition)
Paris 2017
