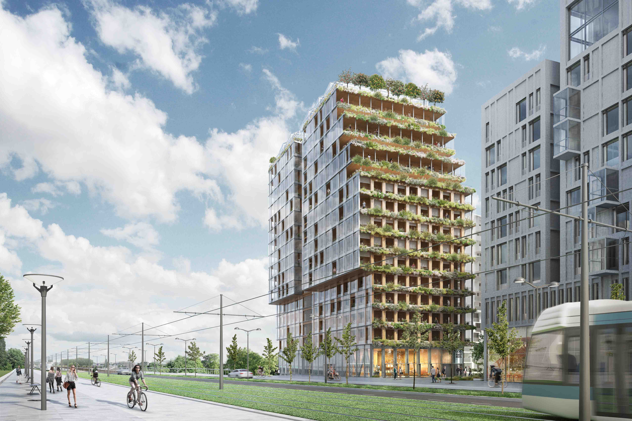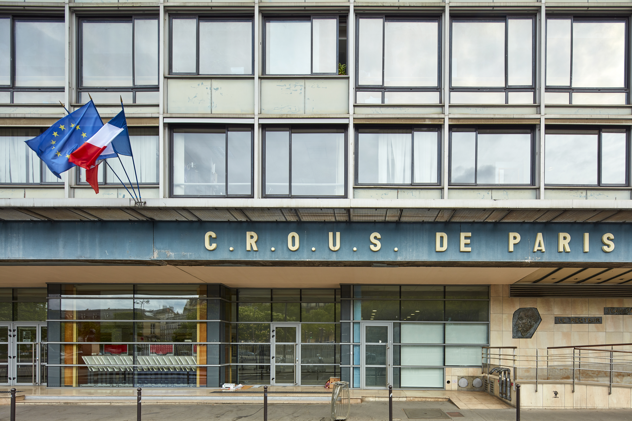

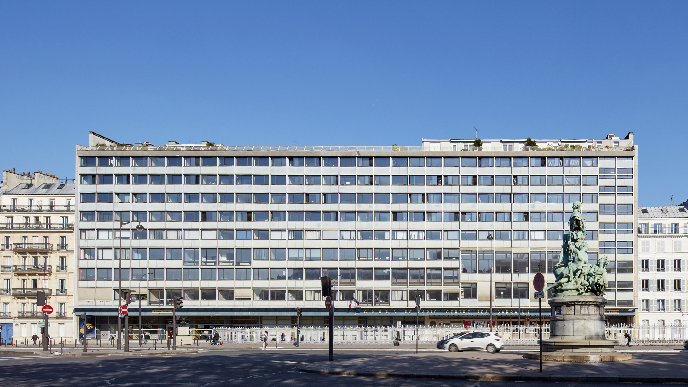
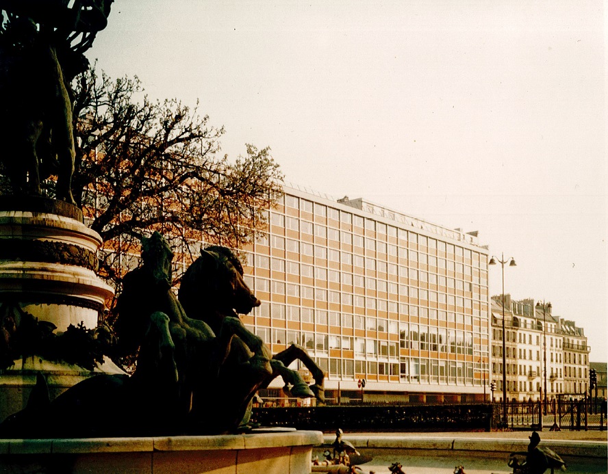
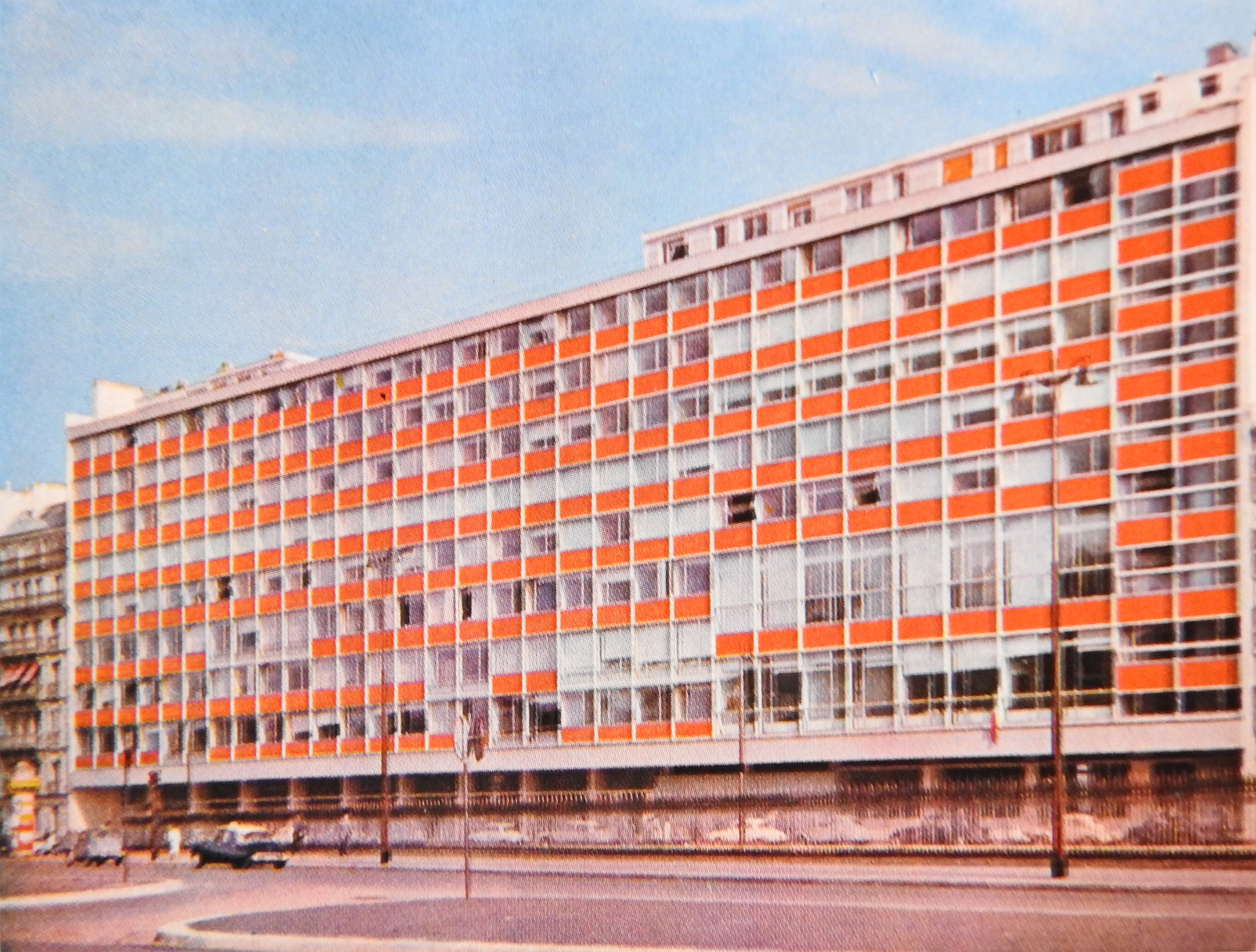
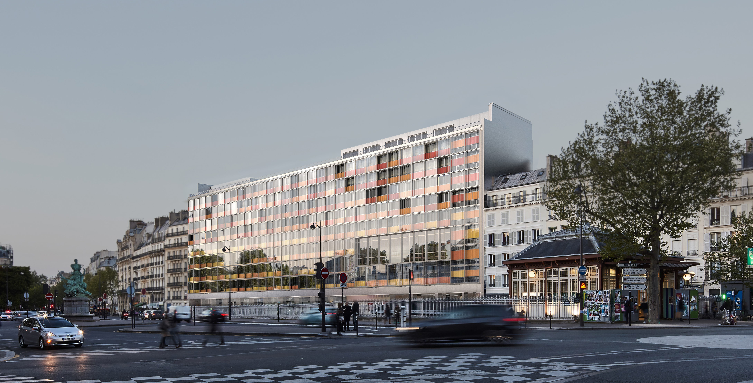
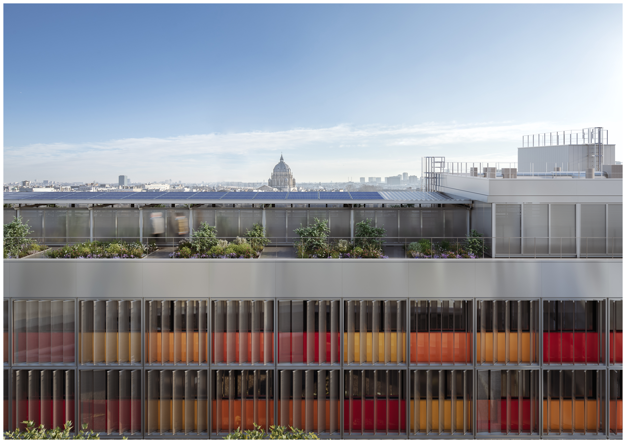
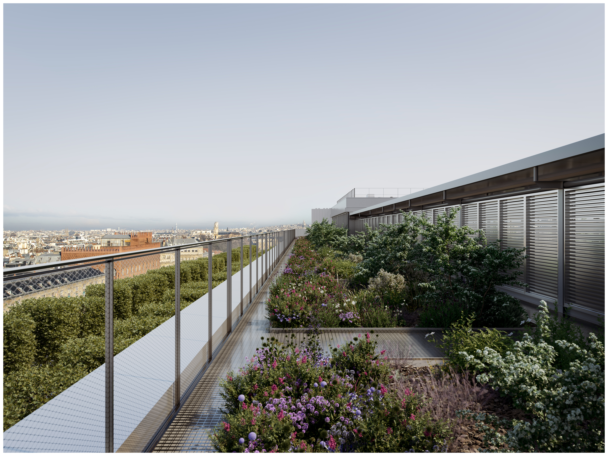
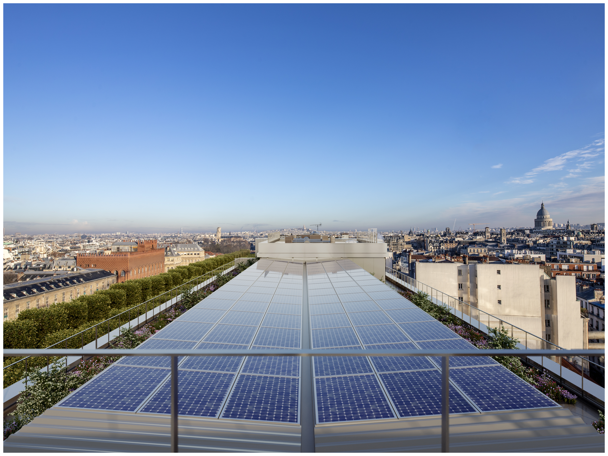
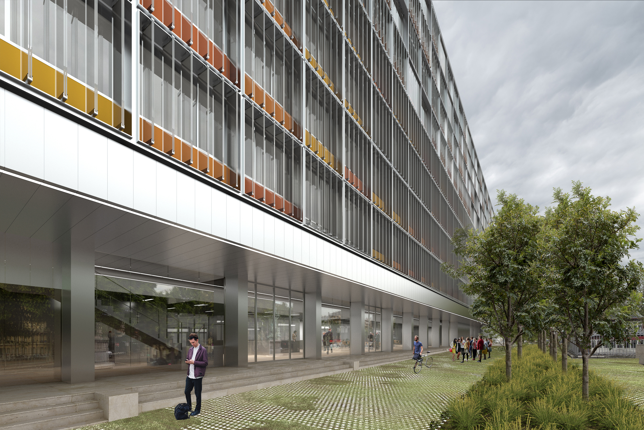
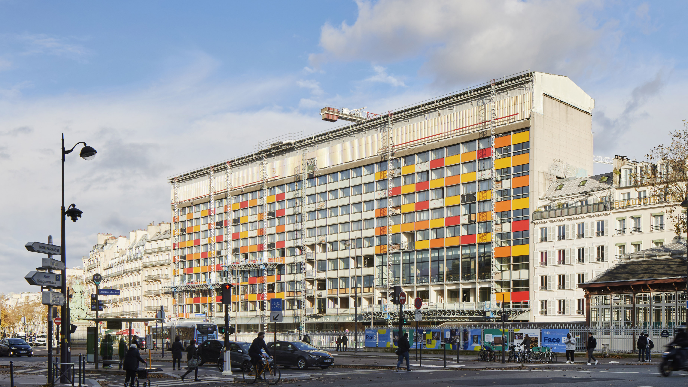
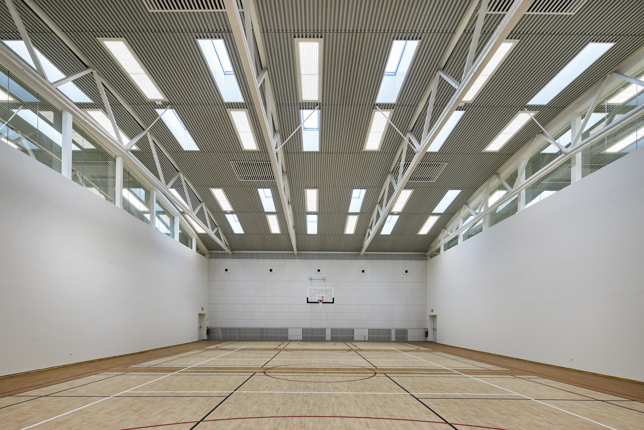
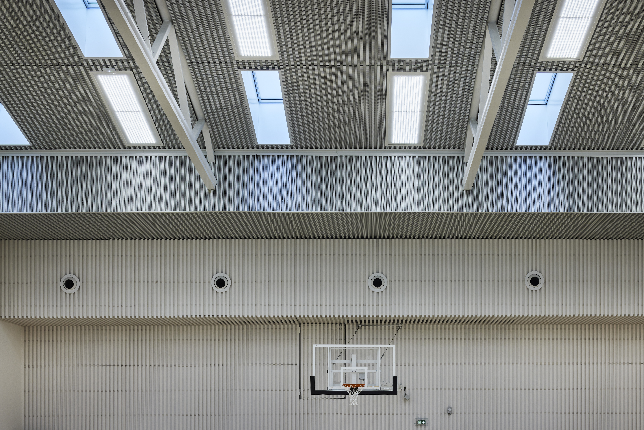
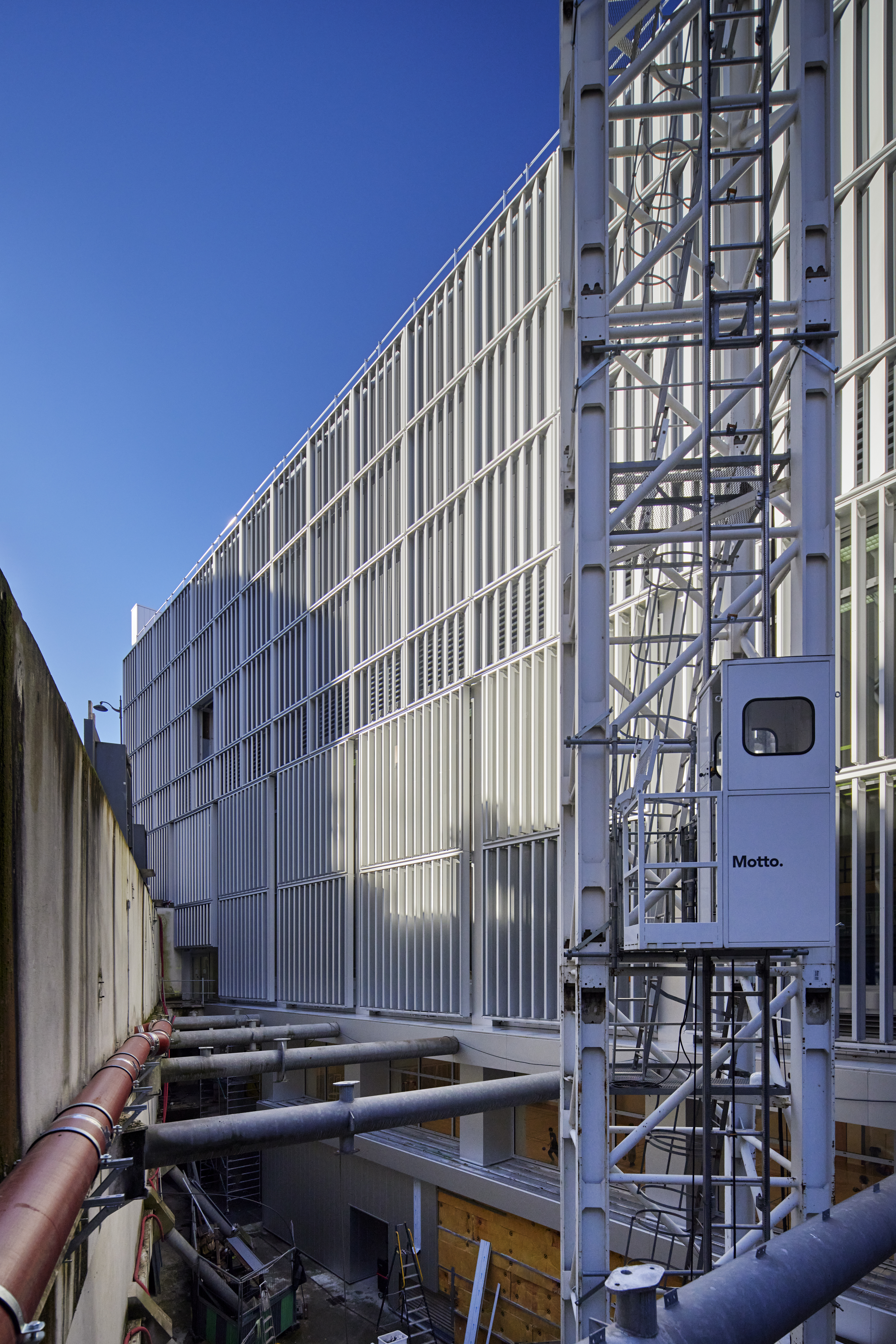
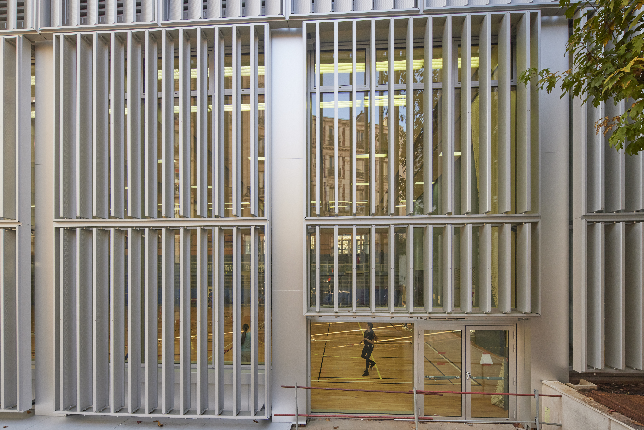
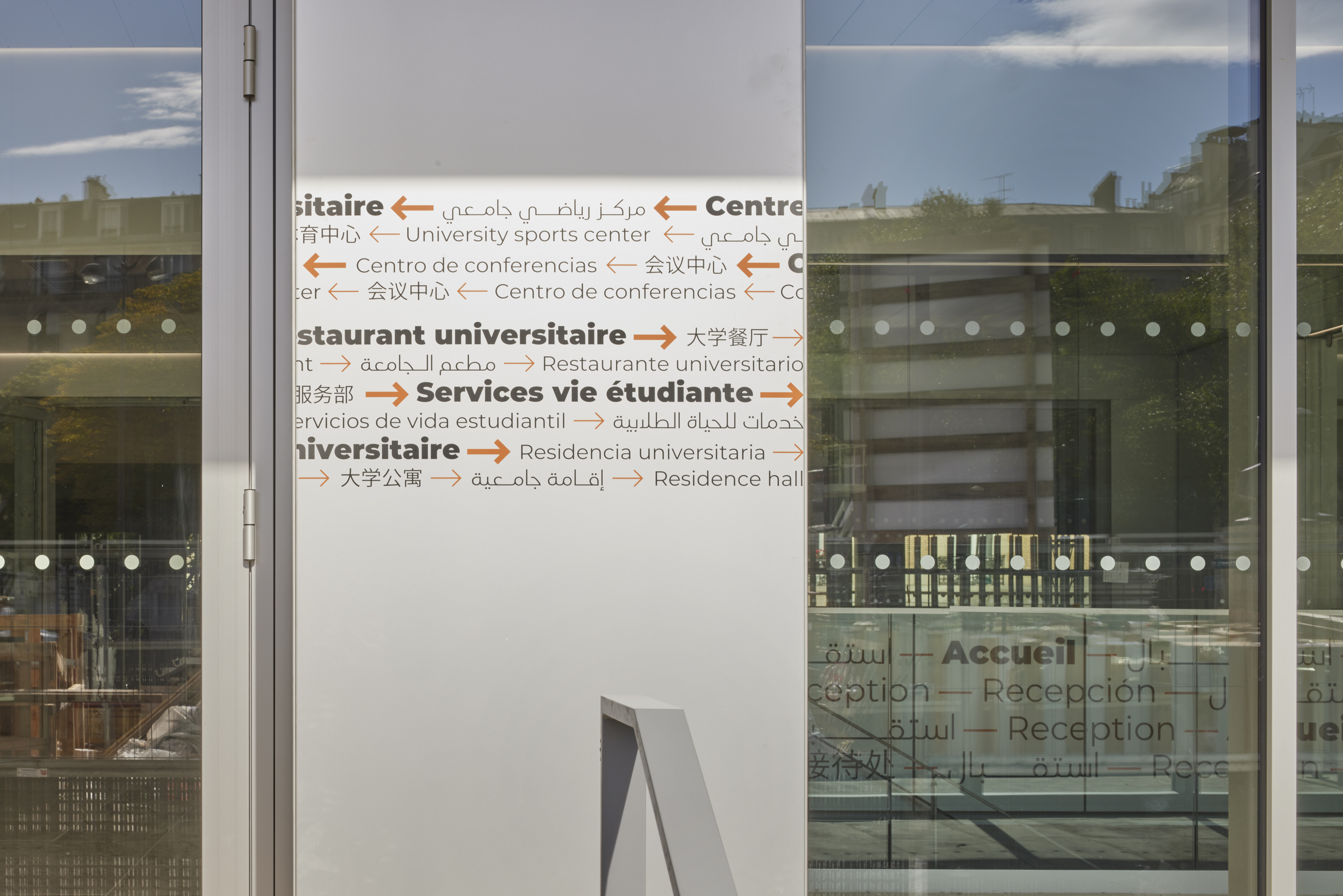
The Jean Sarrailh Center is an emblematic CROUS - University Regional Social Welfare Center - building, constructed in 1961. Its multi-functionality echoes the needs for programmatic diversity in the city. This makes this place one of the most popular spots for students in Paris. The center hosts a multipurpose cultural space, administrative and reception services, a sports center, a restaurant and a student residence. Construction began in May 2022, with completion scheduled for the start of the 2024 academic year for the sports center. The project is co-financed by the French government (via Operation Campus and the stimulus plan) and the City of Paris.
The restructuring of the building aims to improve comfort. On avenue Bernanos, the facades will be renovated by installing external insulation by creating a ventilated surface. This second envelope made of silkscreened glass louvers acts as a solar shading device. ATEX certification was obtained in July 2024. In the background, the colors of the windows’ sills add animation to the building's different functions and enhance the open urban landscape of Port-Royal. Outside, on the rue Barbusse side, the English courtyard becomes an enclosed planted micro-environment. The project's design takes into consideration the reuse of existing materials and the recovery of rainwater.
Program
Partial restructuring of the Centre Jean Sarrailh of the CROUS de Paris, creation of a new façade on rue G. Bernanos.
energy objectives
Project < 165 kWhpe/sqm/year for housing (heating network, zone H1) Cepprojet < 0.7*Cepinitial for other uses. The program targets improvements in overall energy performance according to two complementary (non-regulatory) criteria: Cepprojet ≤ 0.80 Cepréf and Cepprojet ≤ Cepinitial - 20%.
governing authority
CROUS of Paris / Ministry of National Education and Higher Education & Research / EPAURIF - Public University Planning Organization of Île-de-France Region (MOD)
project manager
Lipsky + Rollet architects with :
C&E Ingénierie (structure), Élements Ingénieries (fluids, eco-design), Urban Eco (landscaping), Overdrive (economist), Atelier Rouch (acoustics), Casso & associates (fire safety), Omega Alliance (asbestos)
Signage
integral Ruedi Baur
total cost
21 000 000 € excl. VAT
surface area
14 225 sqm
Housing
-
Student residence, Plateau de Saclay
Orsay 2026

-
Grand Parilly, lot H, Archipel residence
Vénissieux 2026
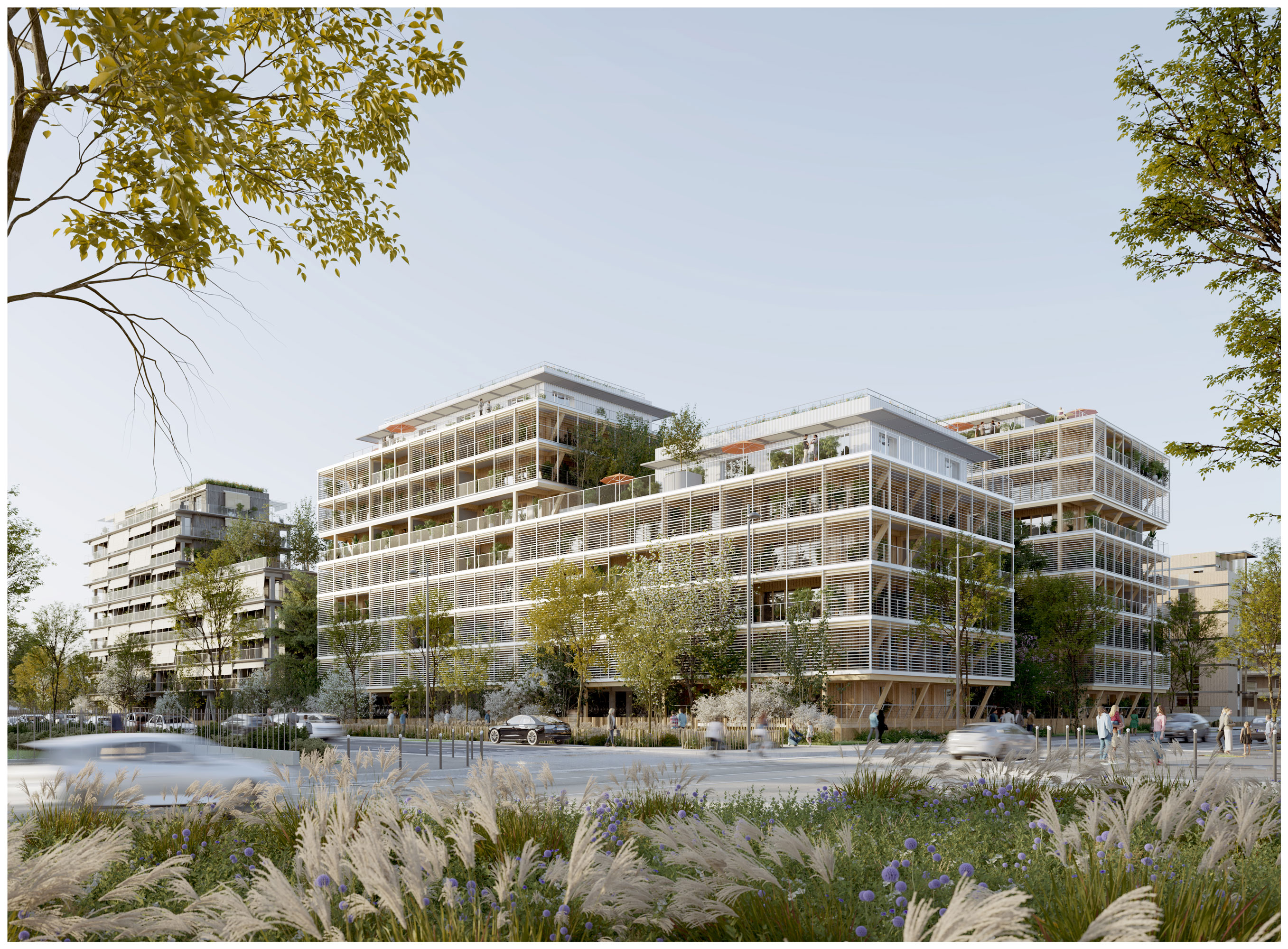
-
Modular and Mobile Buildings - Urban Temporary Roofs
St Denis 2021
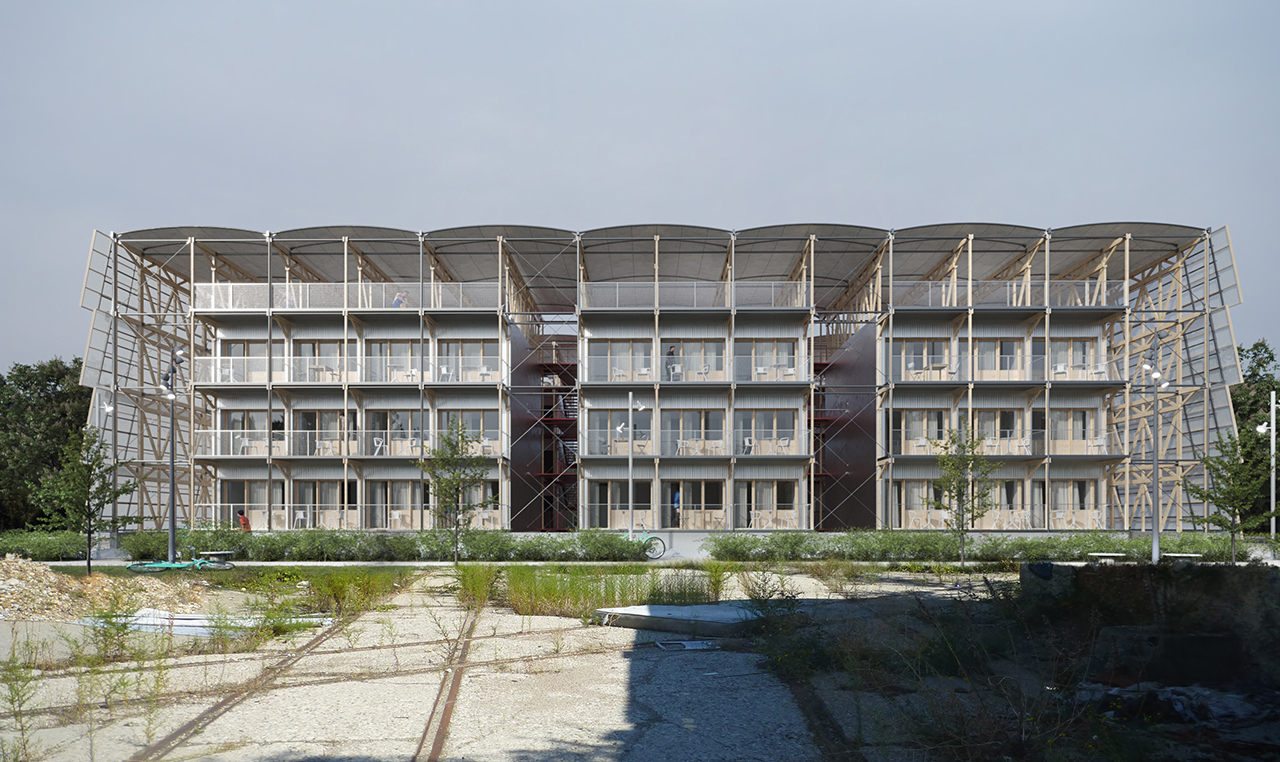
-
Restructuring the CROUS Jean Sarrailh Center
Paris 2024

-
Social housing and lofts for artists
Montreuil 2020
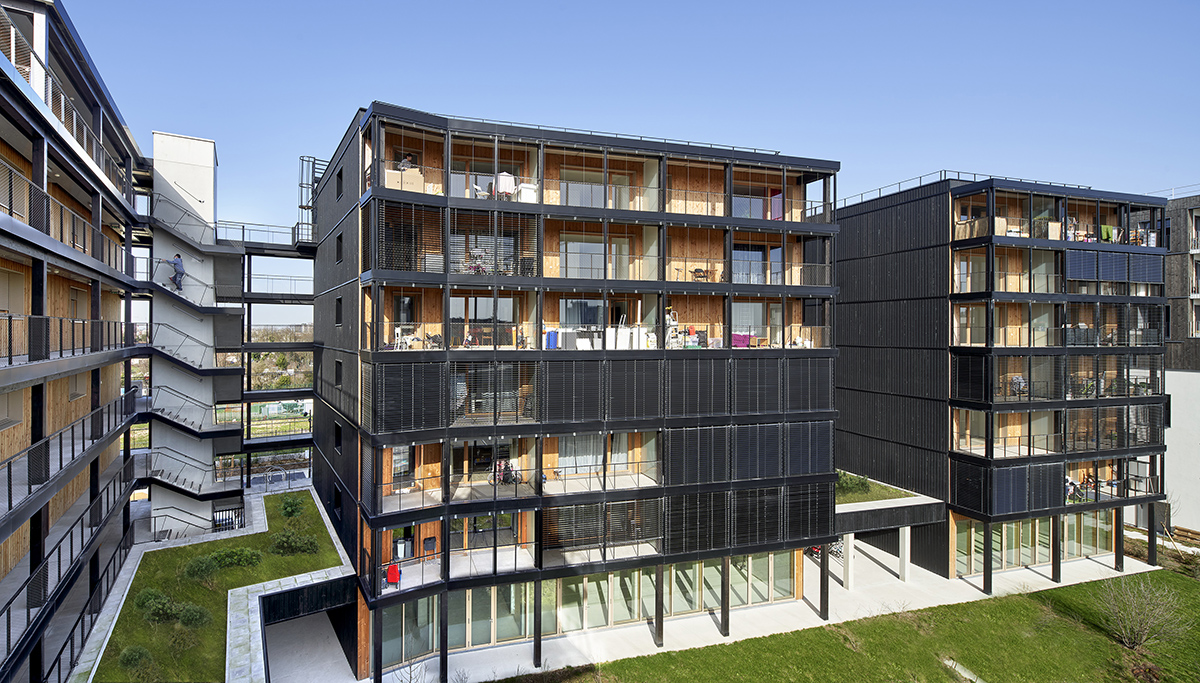
-
EKLA
Lille 2019
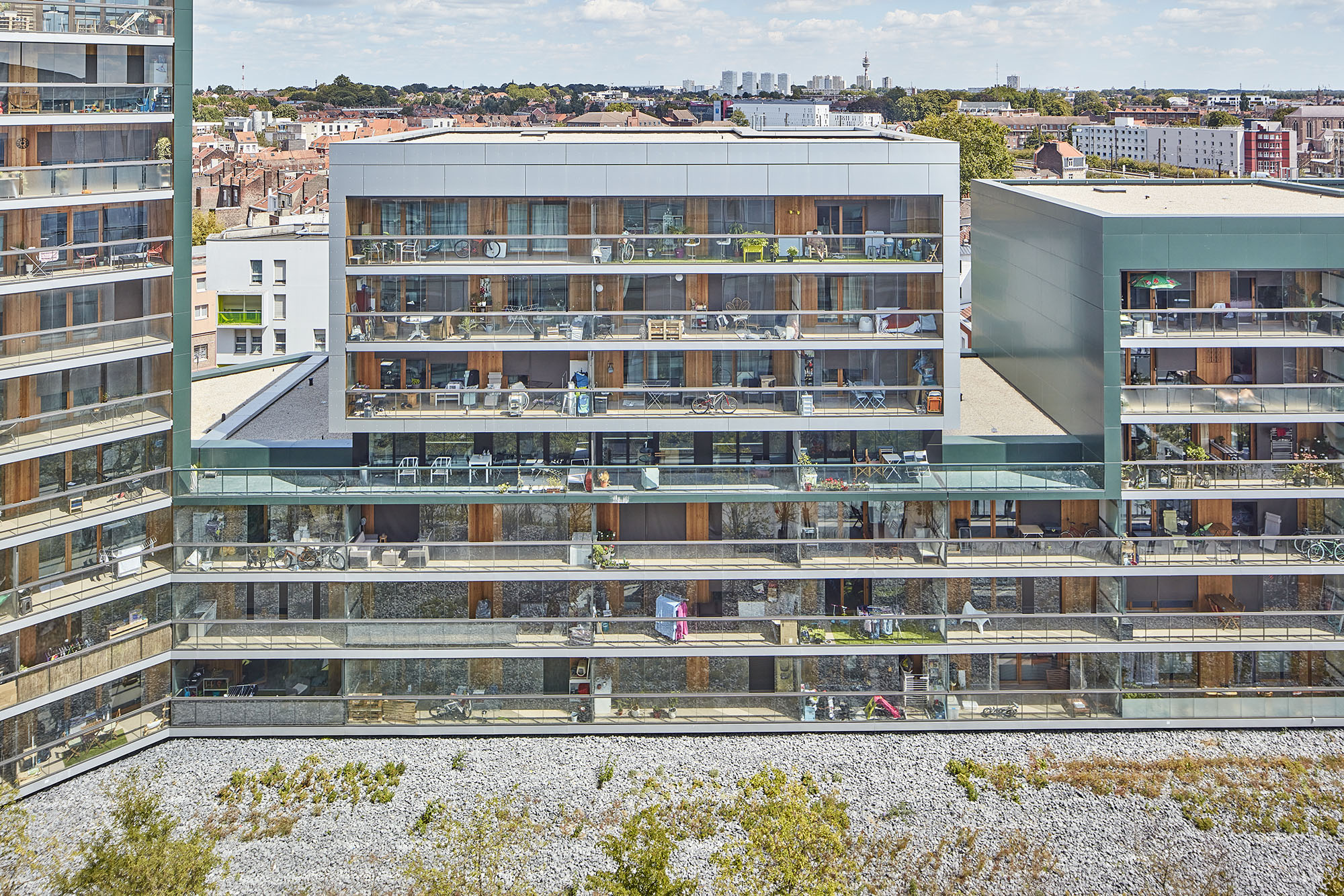
-
"e.mergence", Bureaux et résidence étudiante
Bordeaux 2018
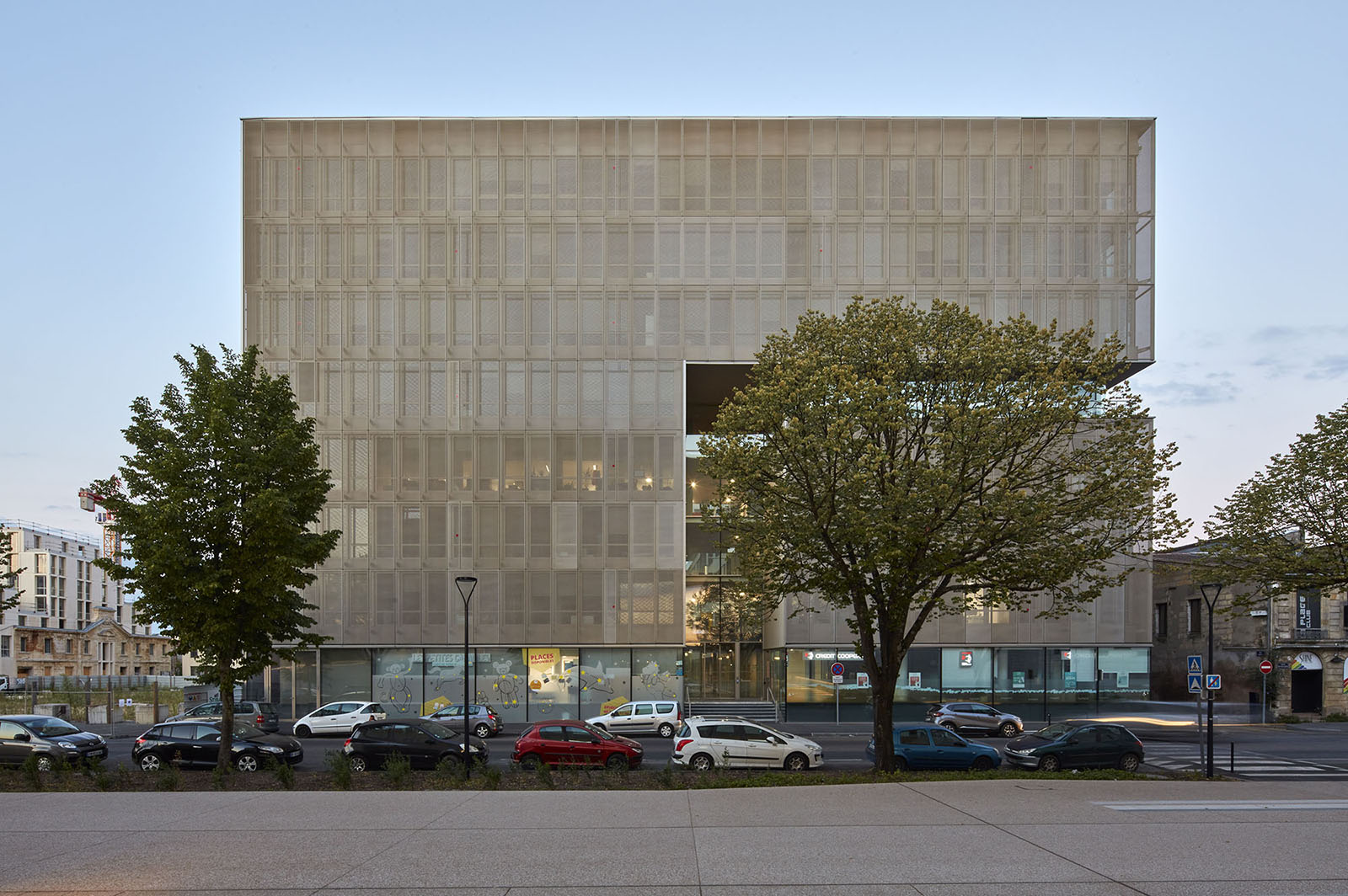
-
India House, Cité Internationale
Paris 2013
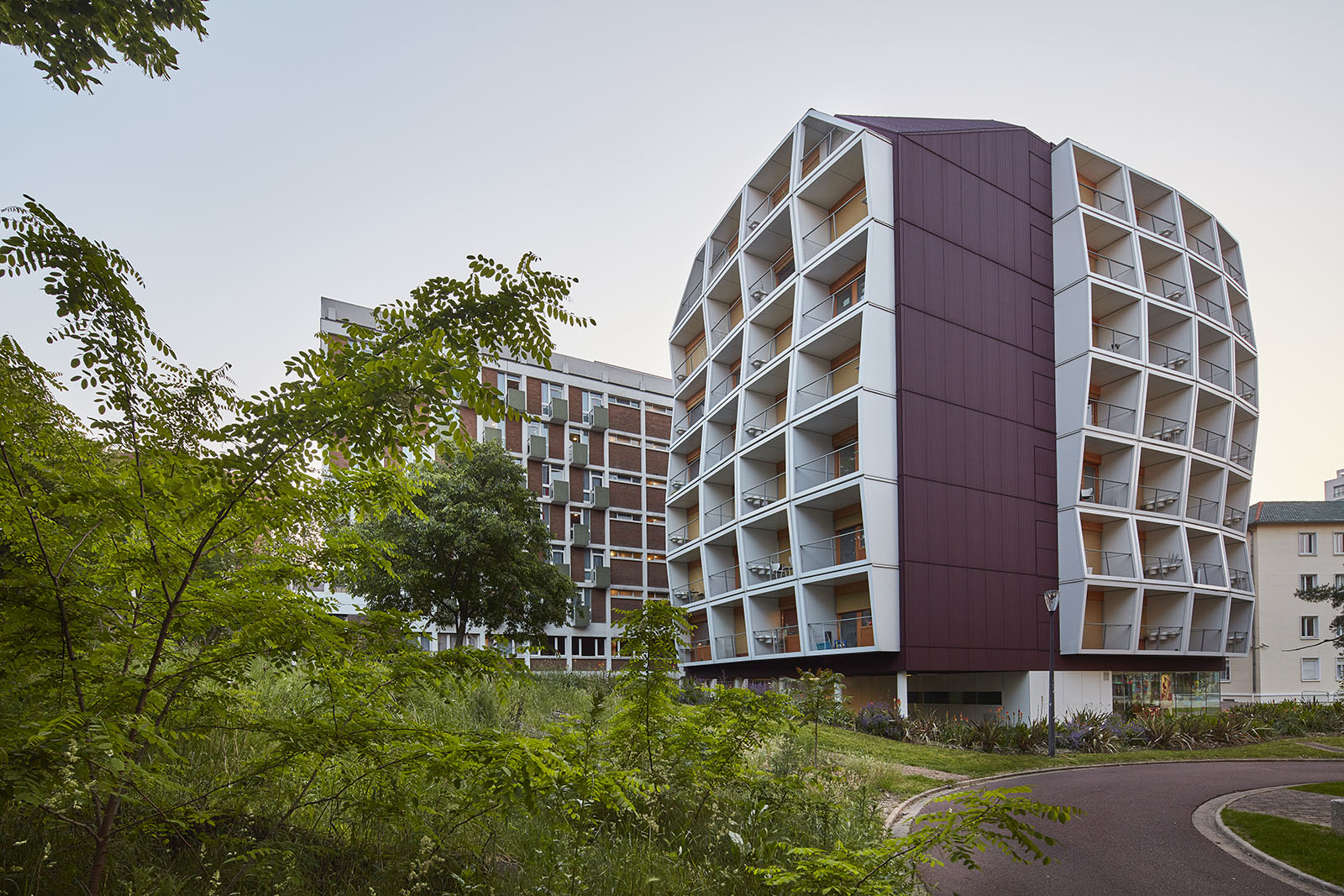
-
Positive Energy Housing units
Lyon Confluence 2012
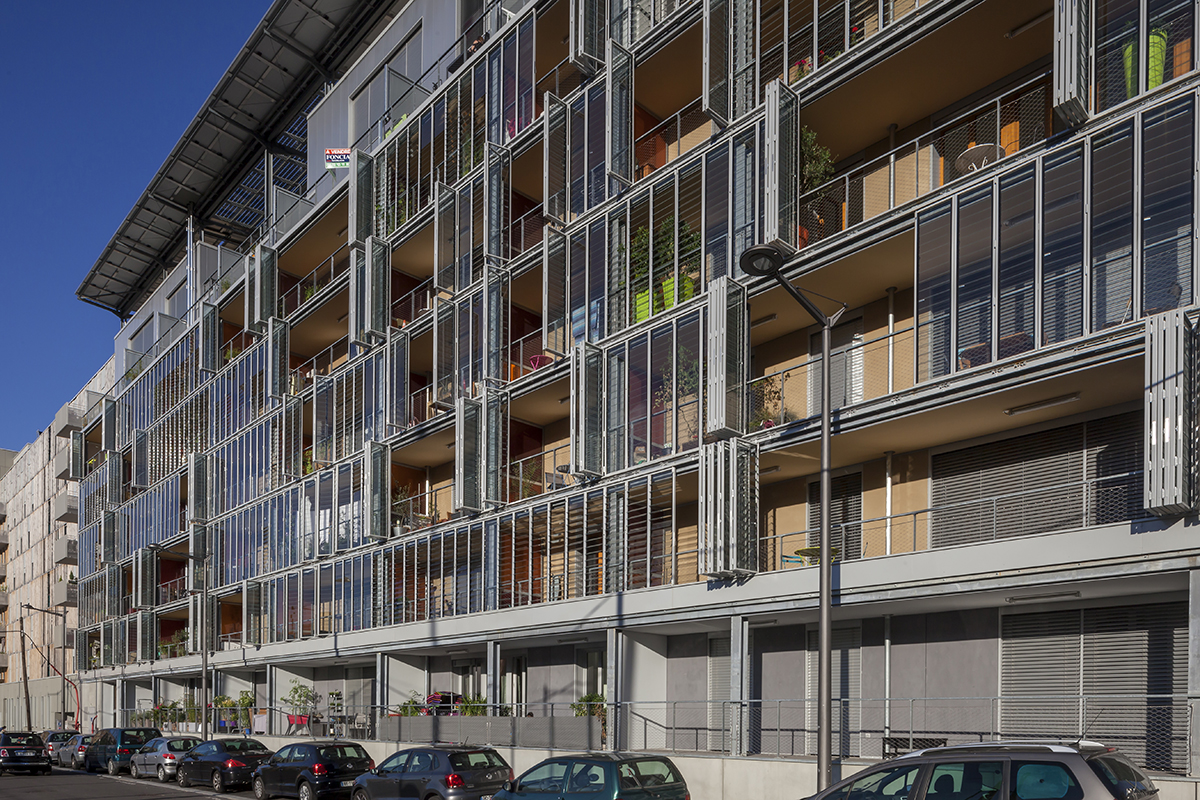
-
35 Housing units
Metz 2012
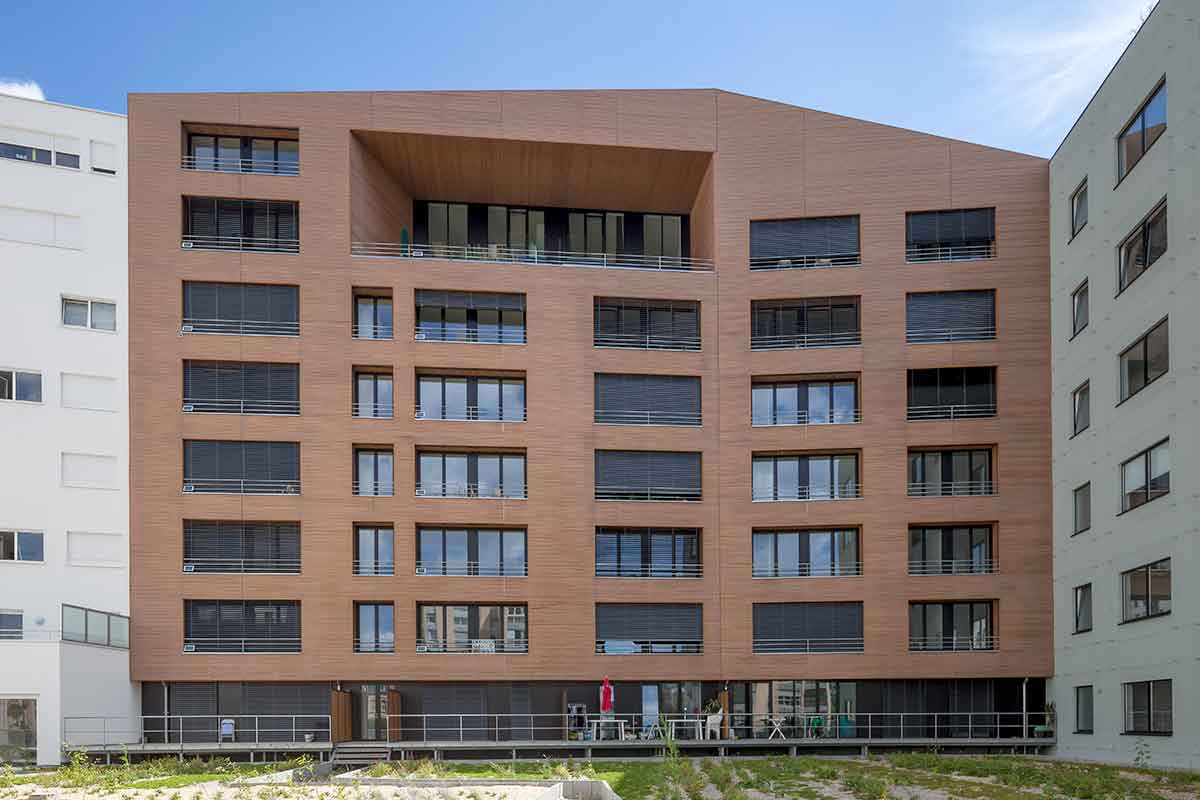
-
151 Housing units "Rives de Seine"
Boulogne-Billancourt 2011
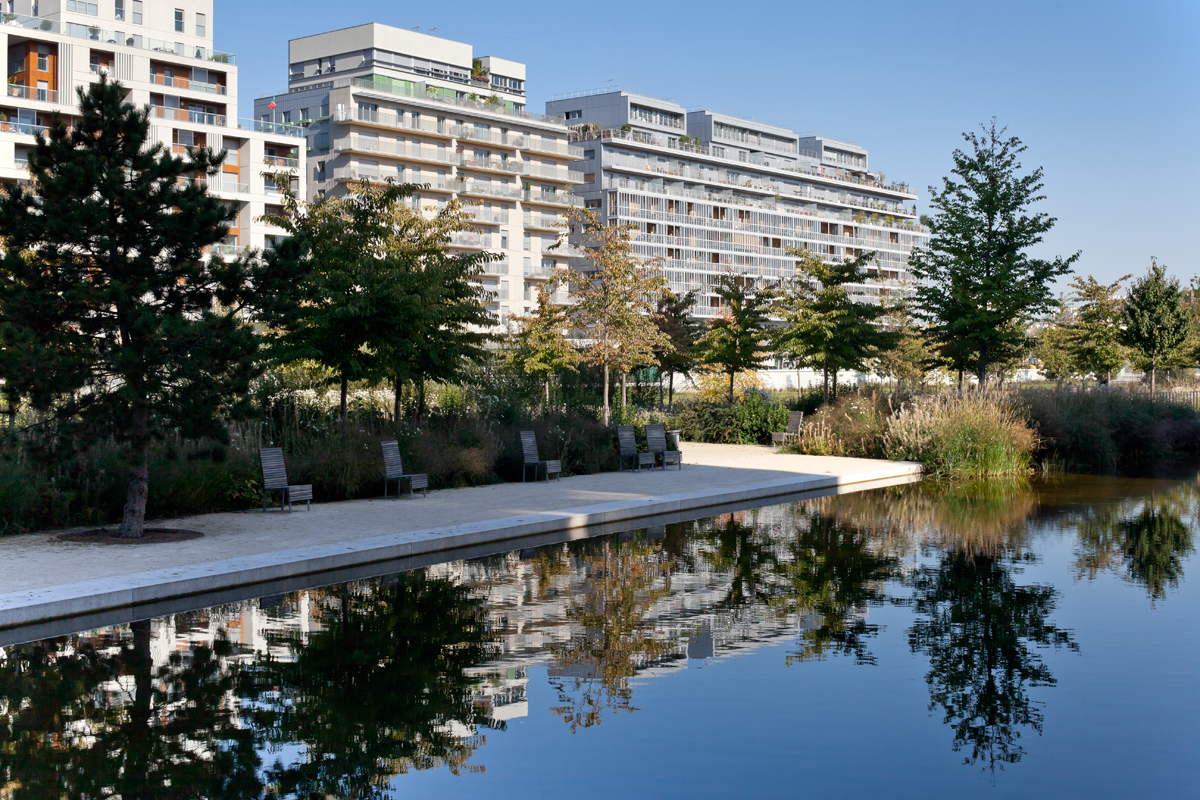
-
Campus des Comtes de Champagne
Troyes 2009
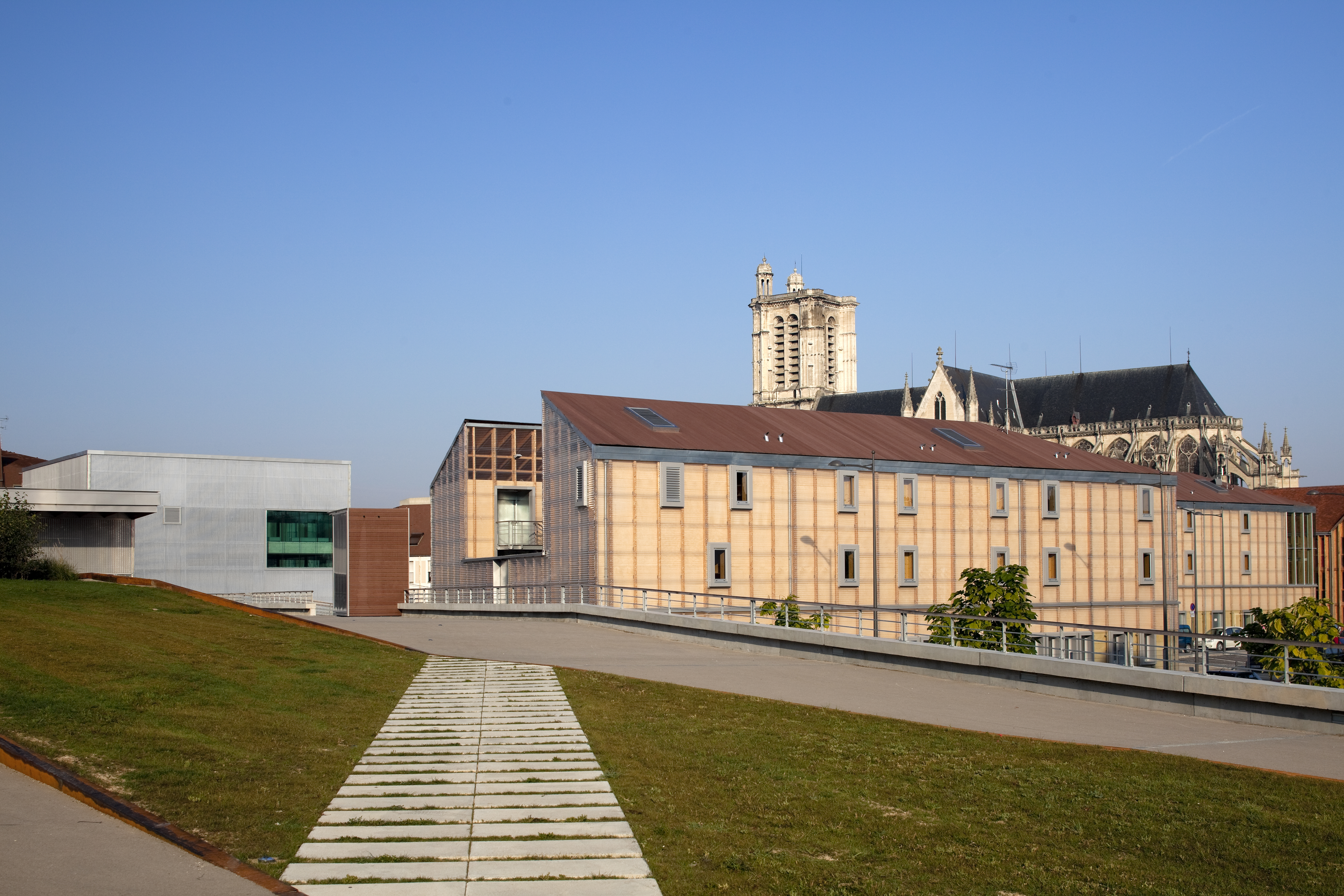
-
For an ecologically responsible urban housing
Paris 2009
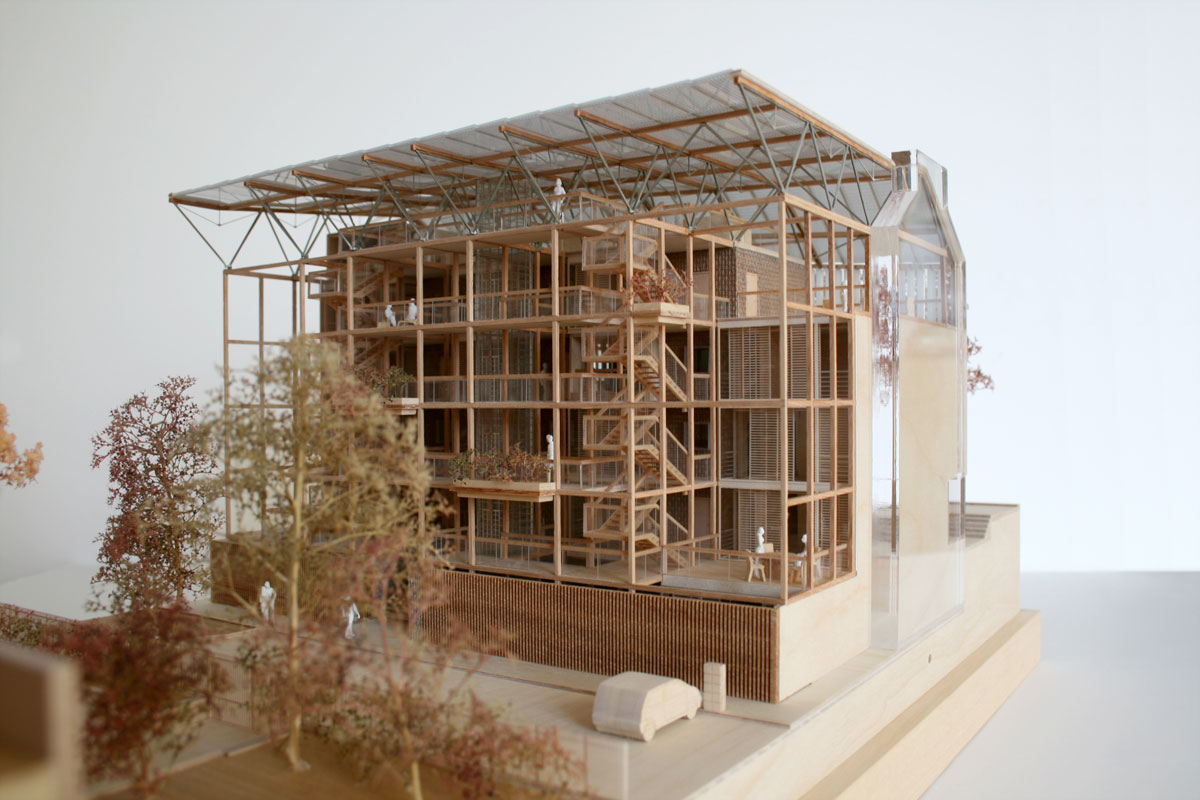
-
Gallagher Lane Lofts
San Francisco 1998
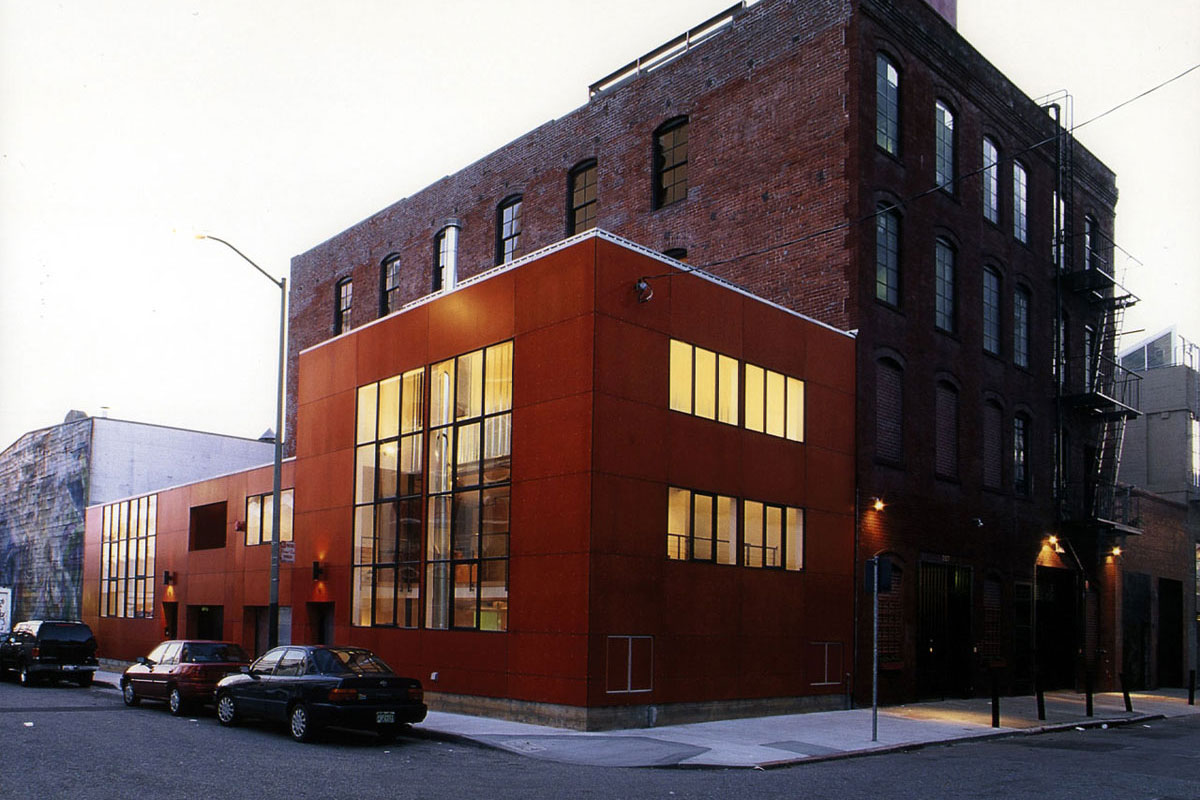
-
" Une maison pour demain " Salon Habiter 88
Paris 1988
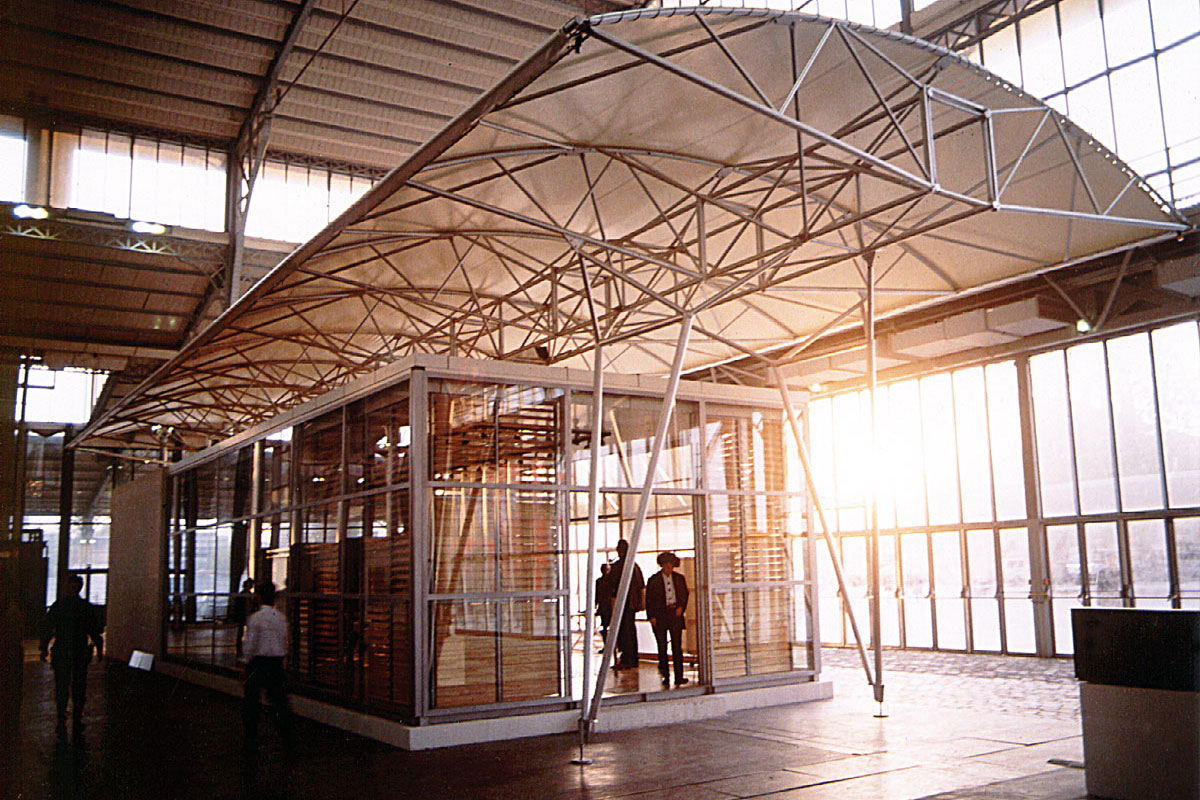
-
Olympic and Paralympic Village Paris JO 2024 Sector D (competition) (competition)
Saint Denis 2024
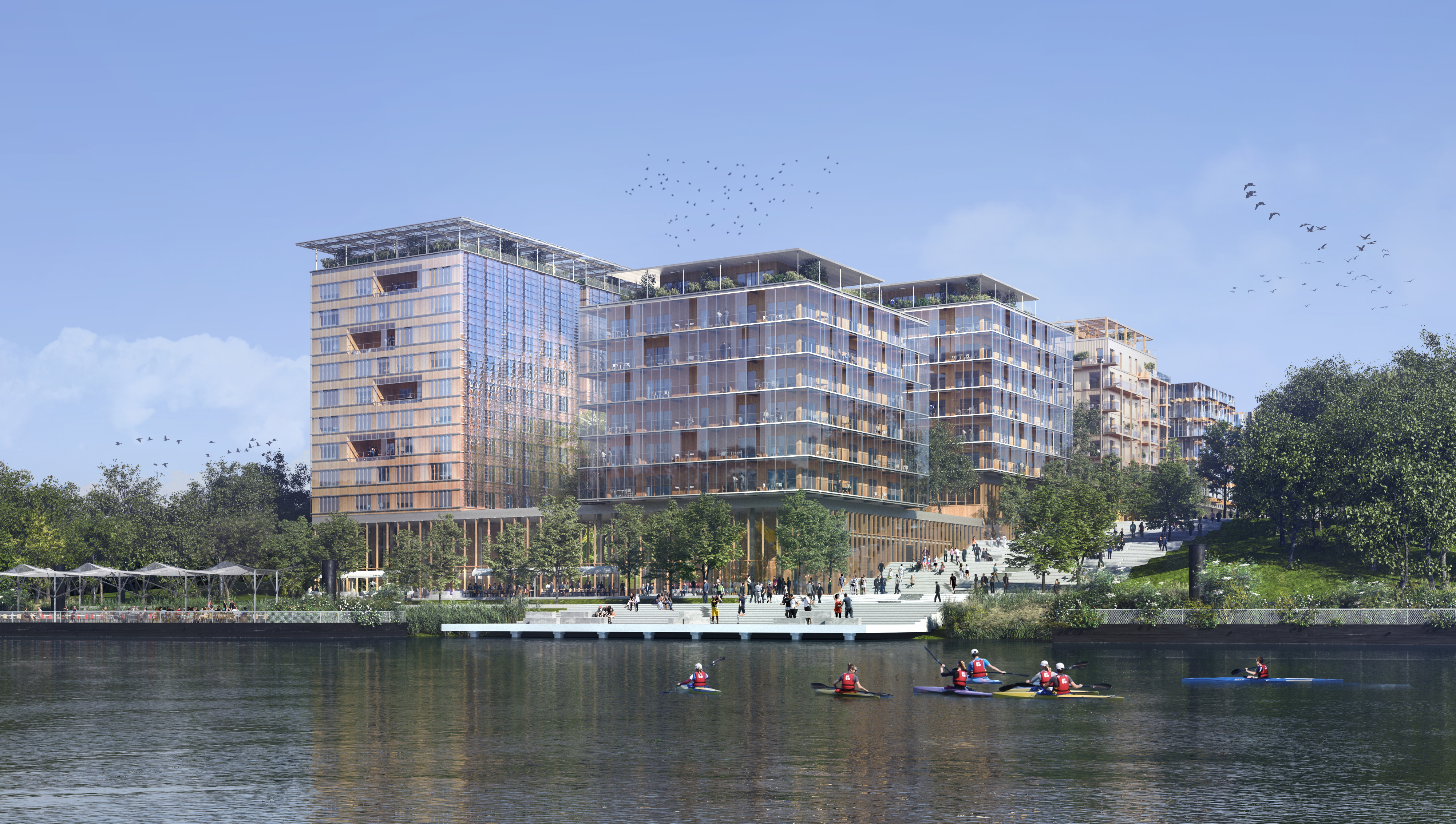
-
"Réinventer Paris" La Frégate 2.0 (competition)
Paris
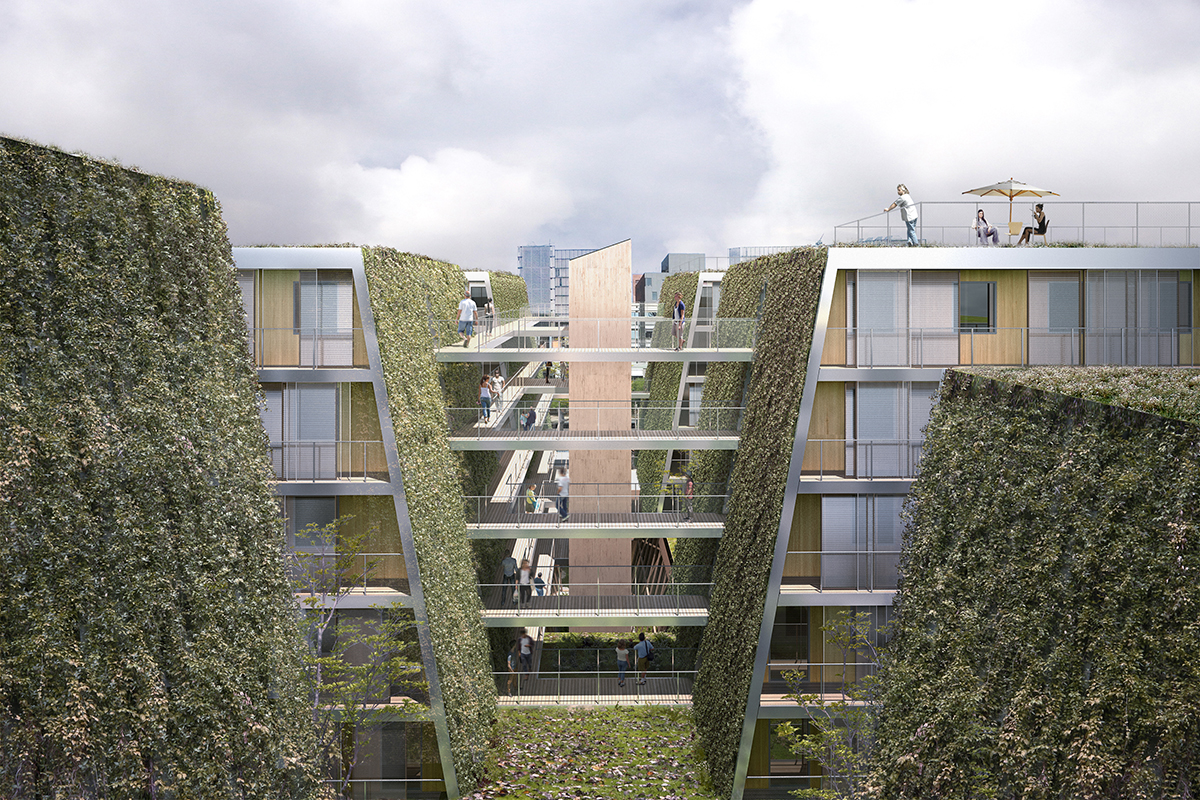
-
“Hautbois”, timber construction high-rise apartment building (competition) (competition)
Paris 2017
