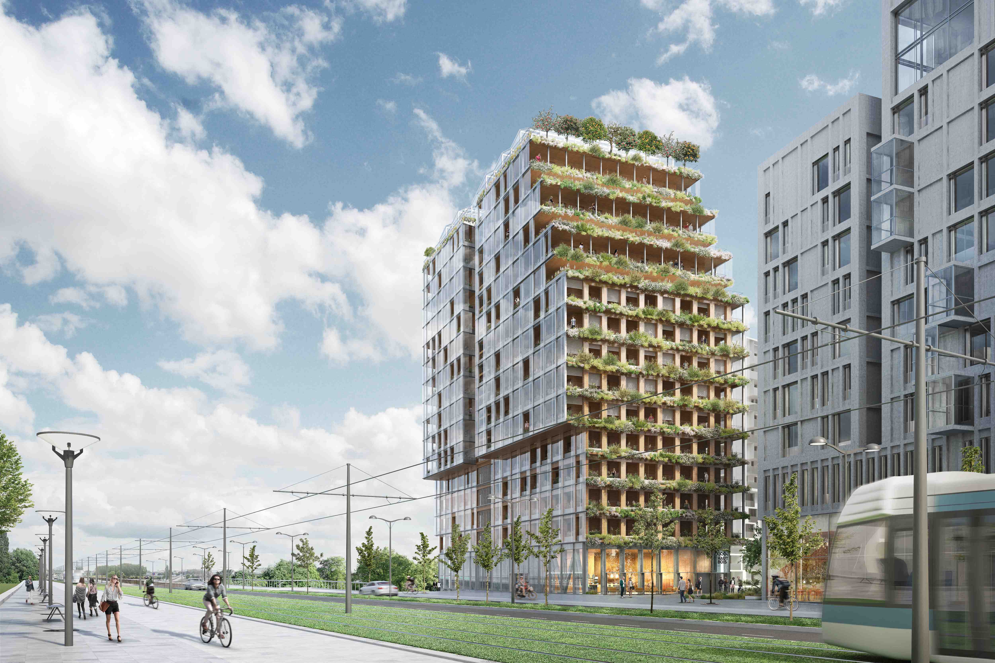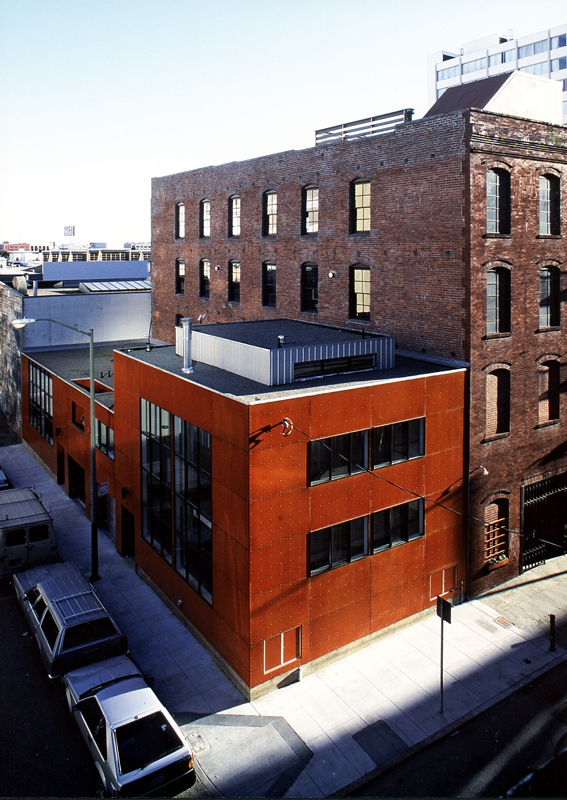

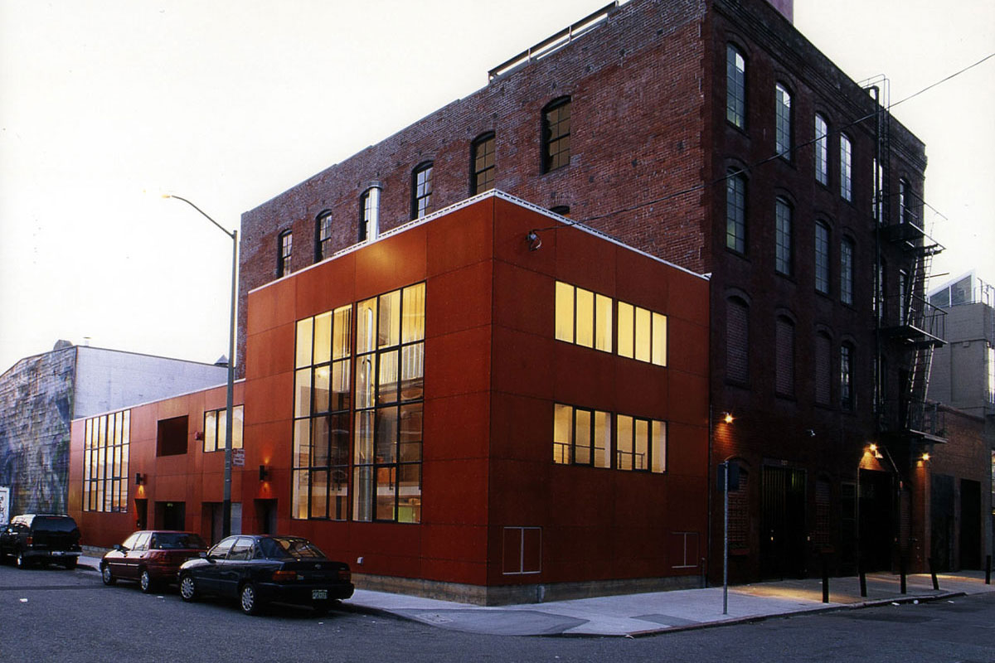
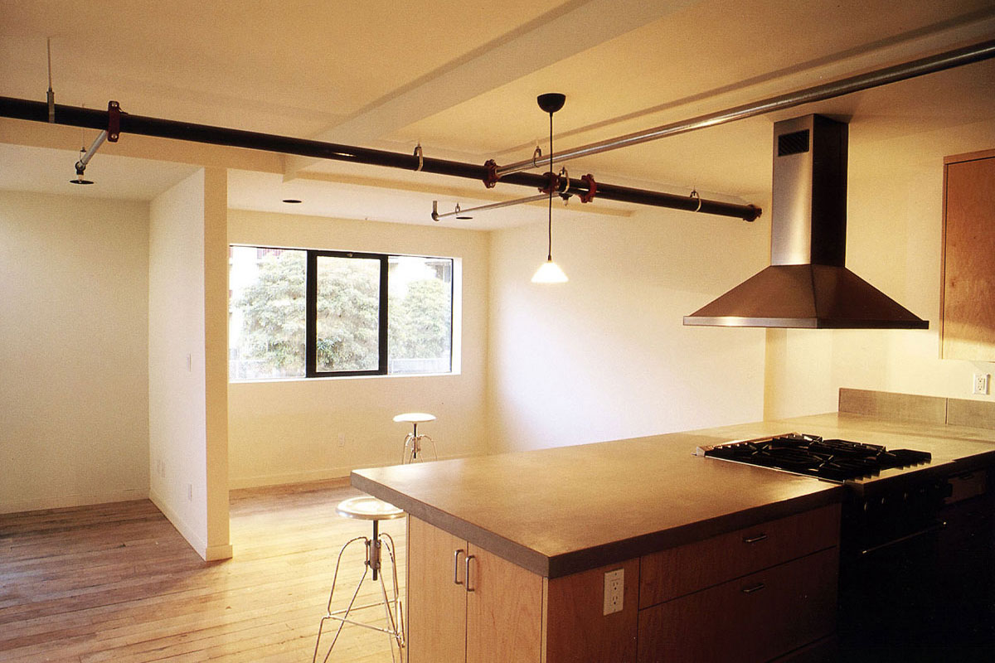
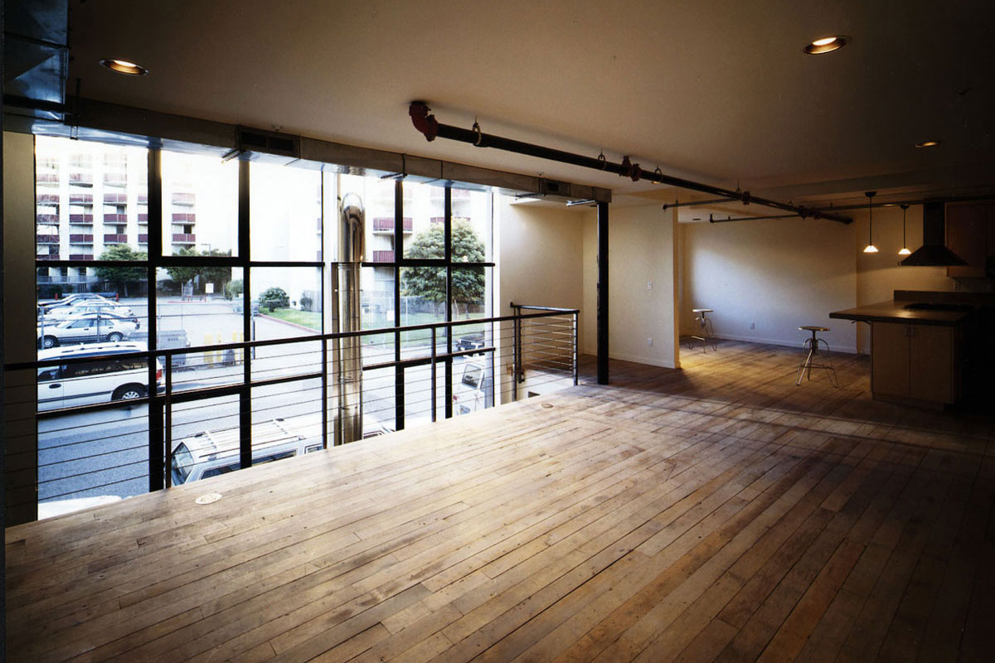
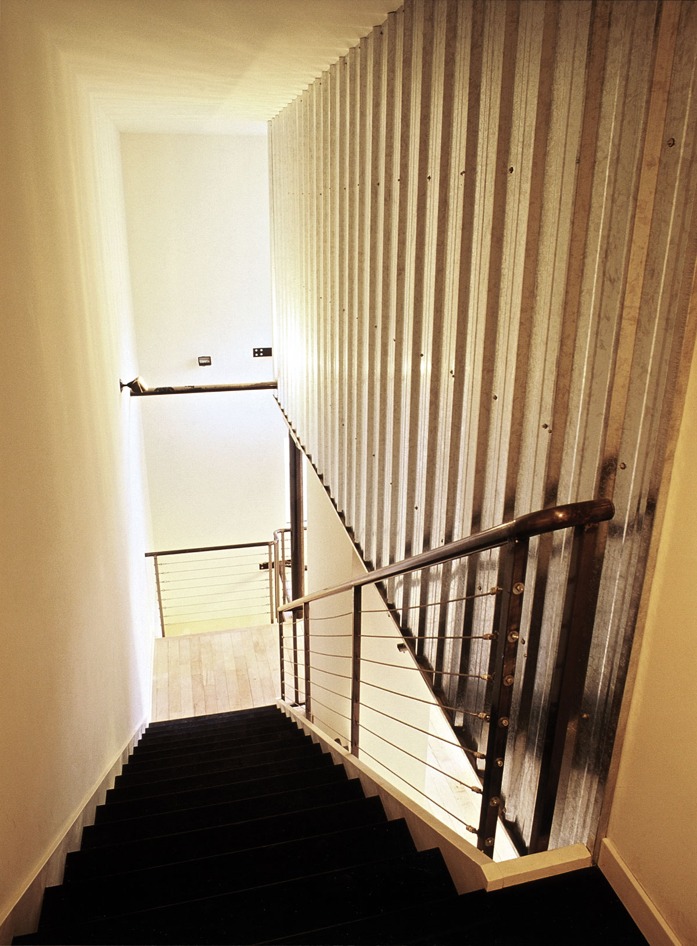
Program
Two lofts, each containing a commercial/work and live space ("live-work space") on a narrow parcel in the neighborhood of South Market, San Francisco.
Governing authority
Nelson development
Project manager
Lipsky+Rollet architects
With : Bet Teyssier Enginering - San Francisco
Total cost
420 000 dollars HT
Surface area
1 424 sqft + 2 013 sqft or 141,40 sqm + 201,800 sqm
Delivery
1998
Housing
-
Student residence, Plateau de Saclay
Orsay 2026

-
Grand Parilly, lot H, Archipel residence
Vénissieux 2026
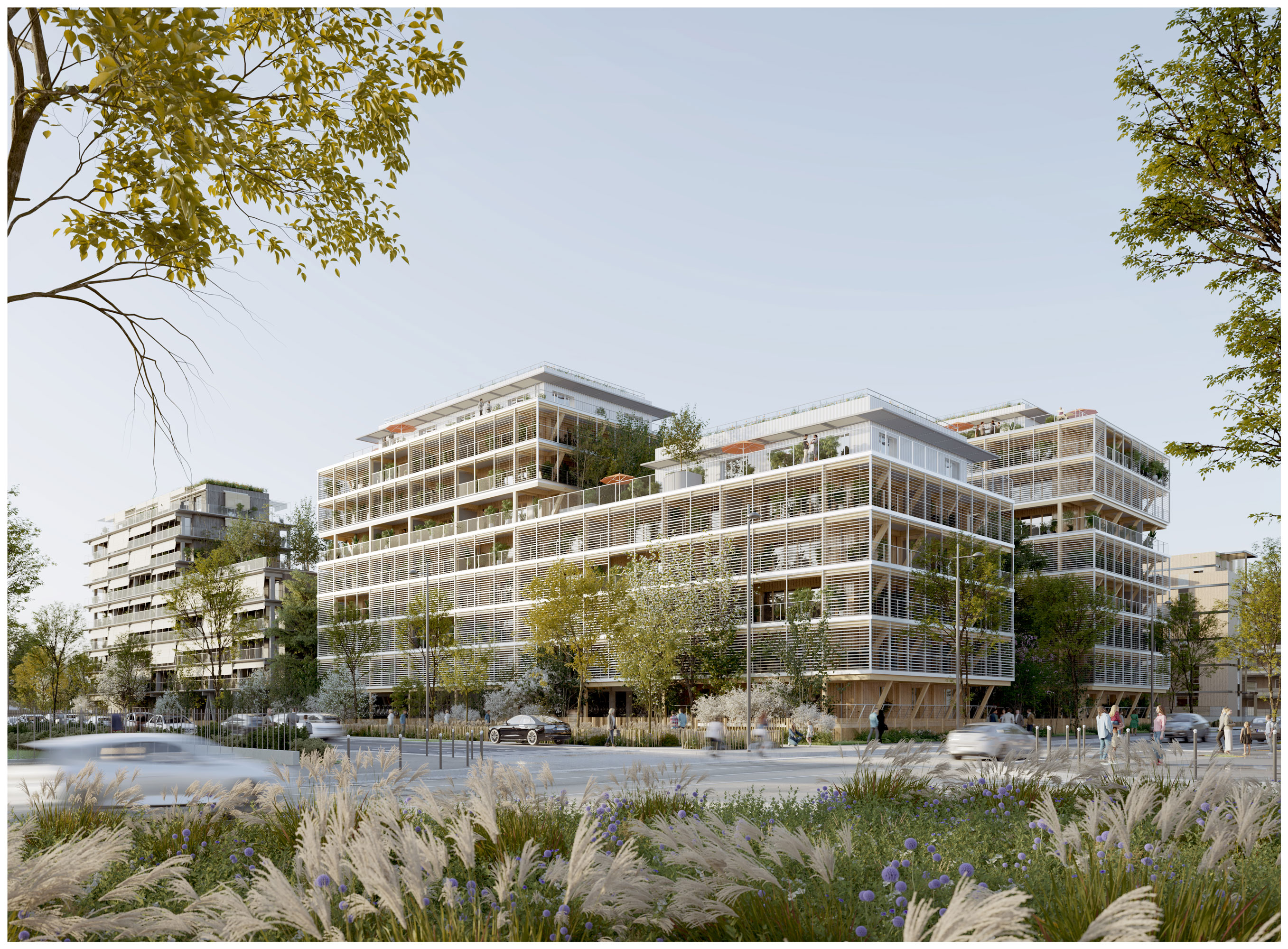
-
Modular and Mobile Buildings - Urban Temporary Roofs
St Denis 2021
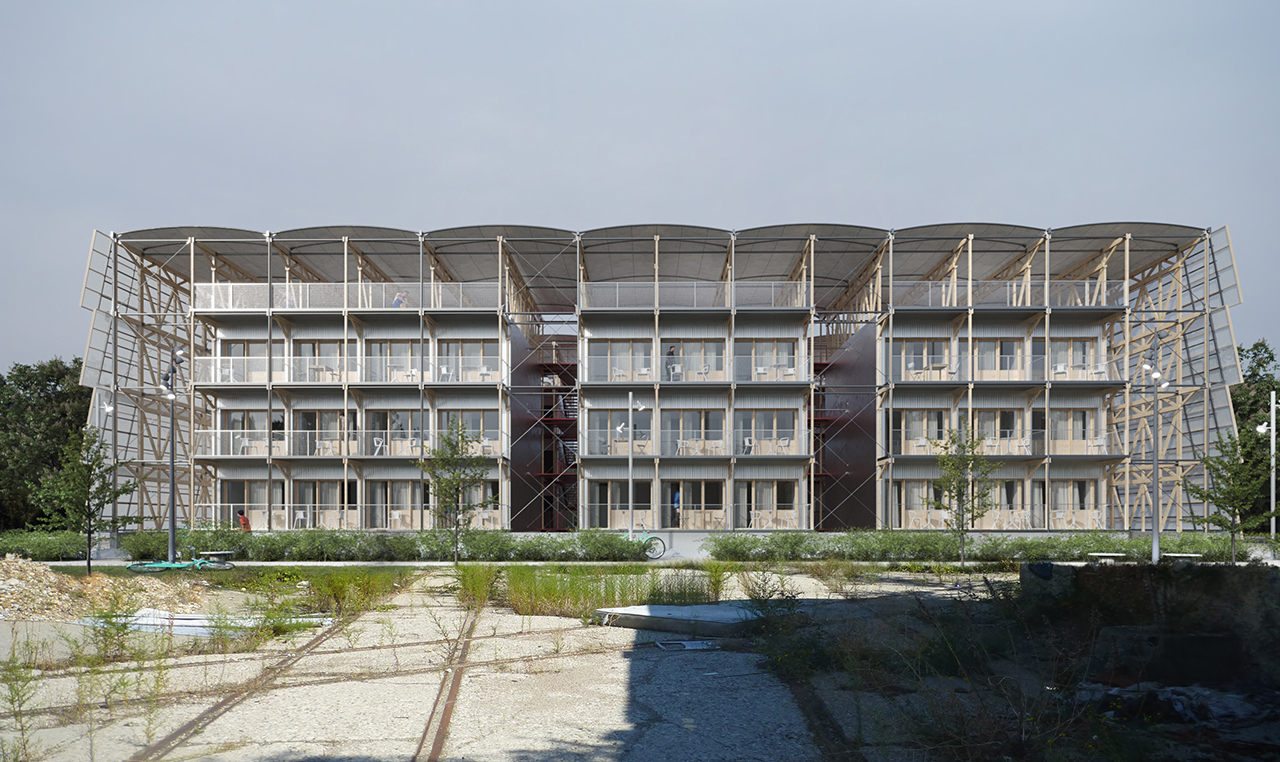
-
Restructuring the CROUS Jean Sarrailh Center
Paris 2024
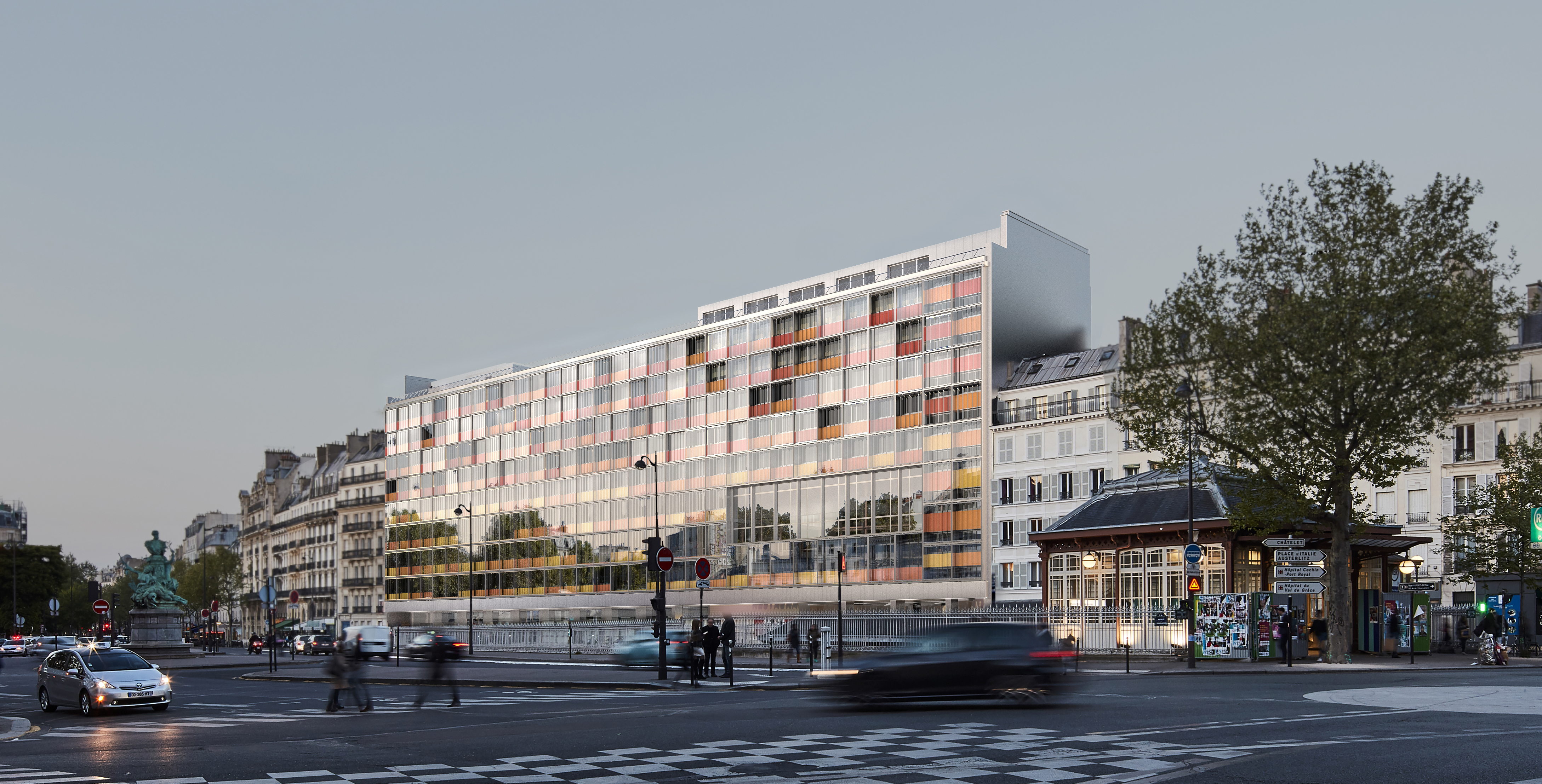
-
Social housing and lofts for artists
Montreuil 2020
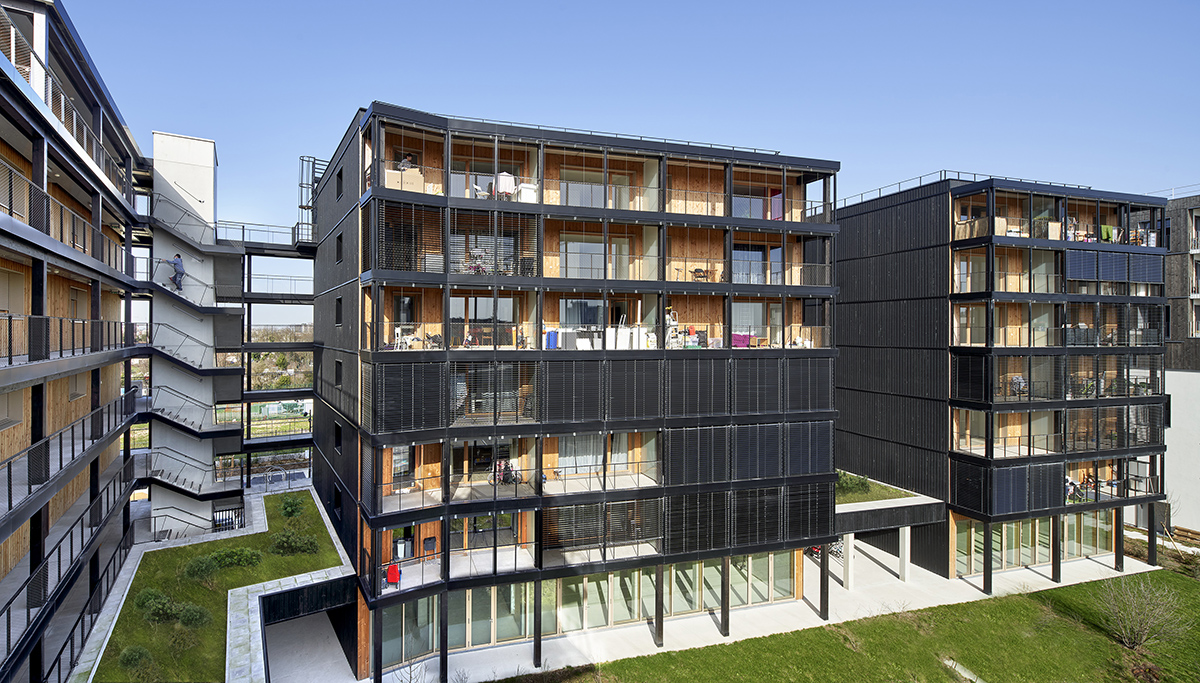
-
EKLA
Lille 2019
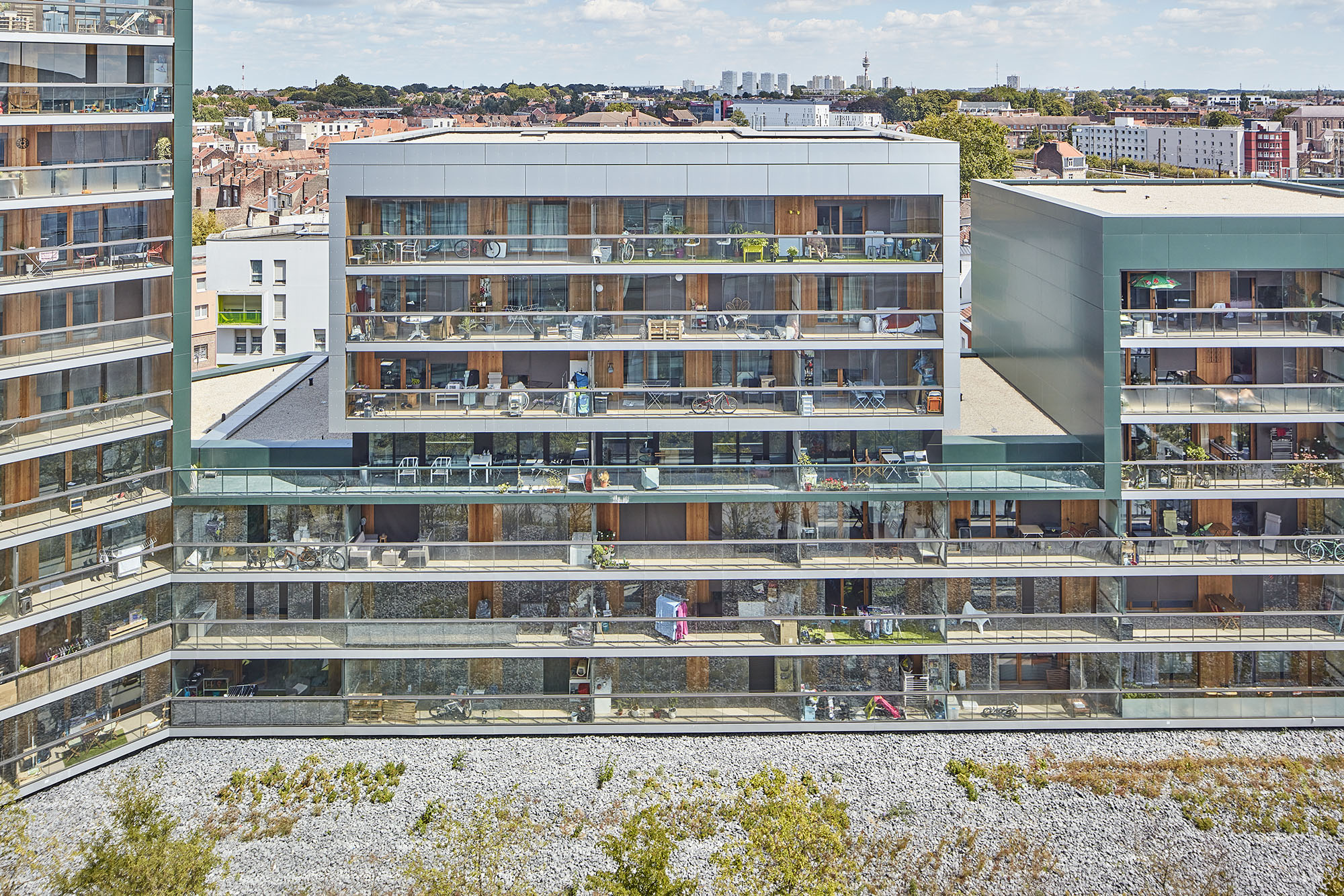
-
"e.mergence", Bureaux et résidence étudiante
Bordeaux 2018
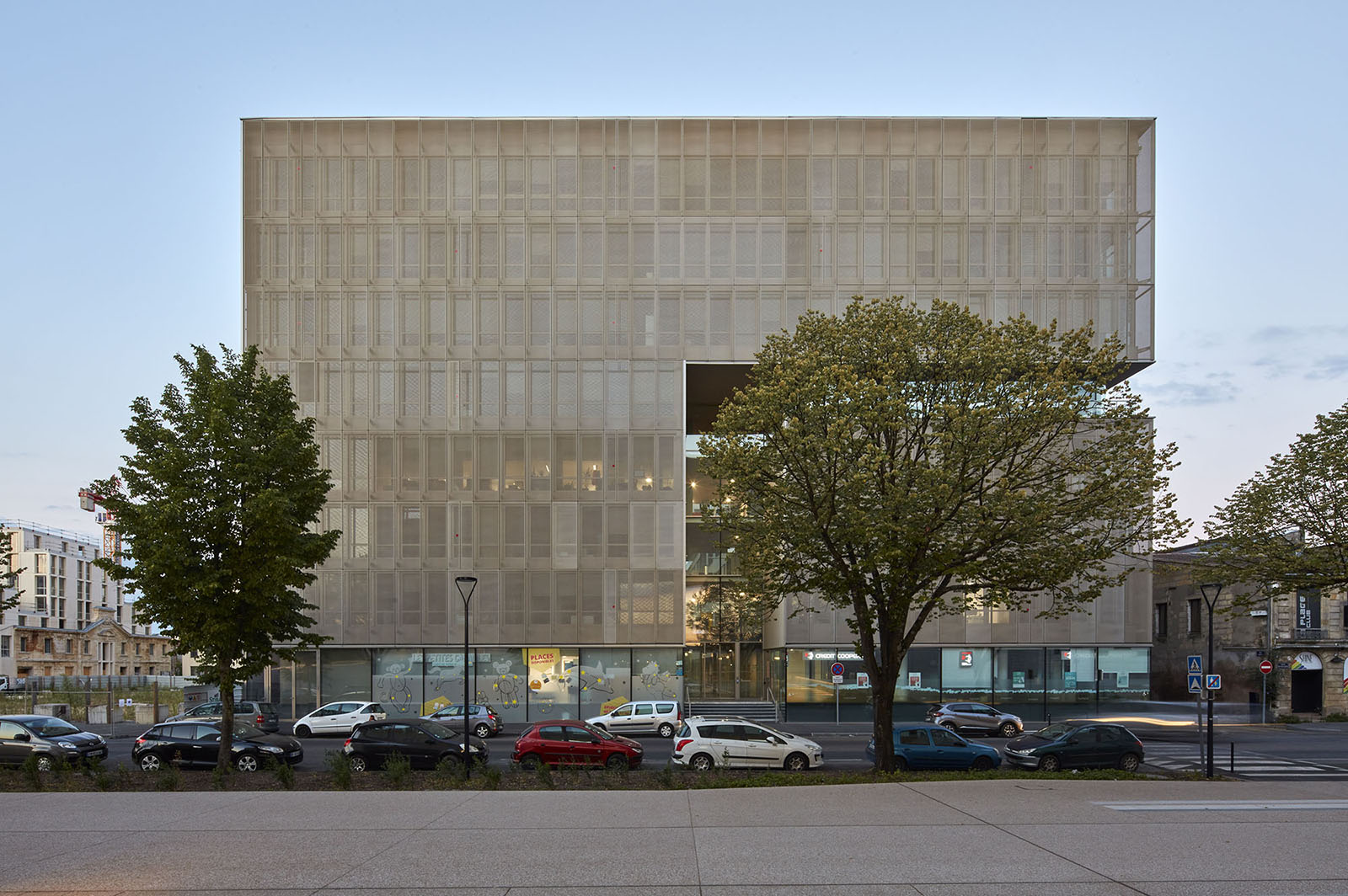
-
India House, Cité Internationale
Paris 2013
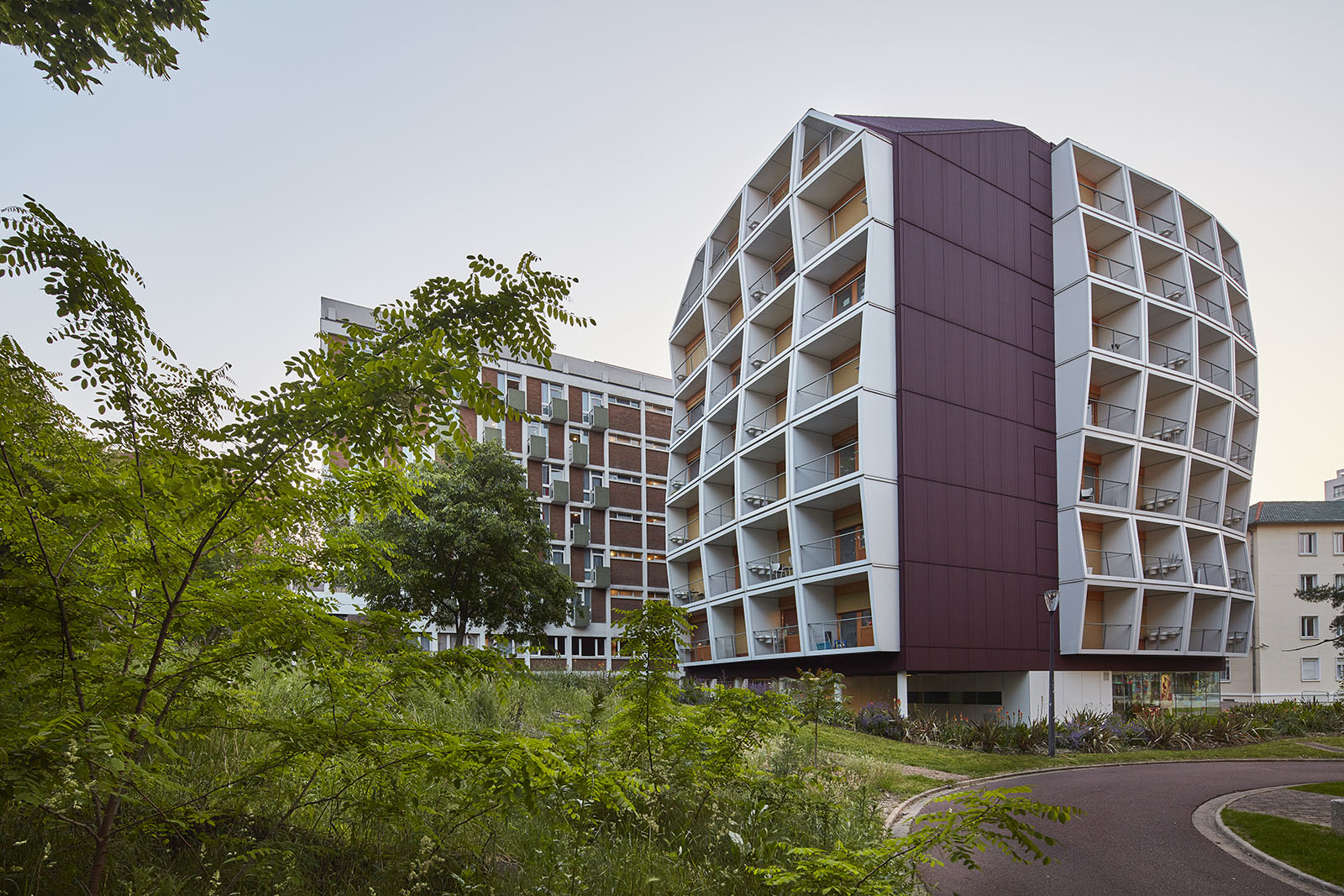
-
Positive Energy Housing units
Lyon Confluence 2012
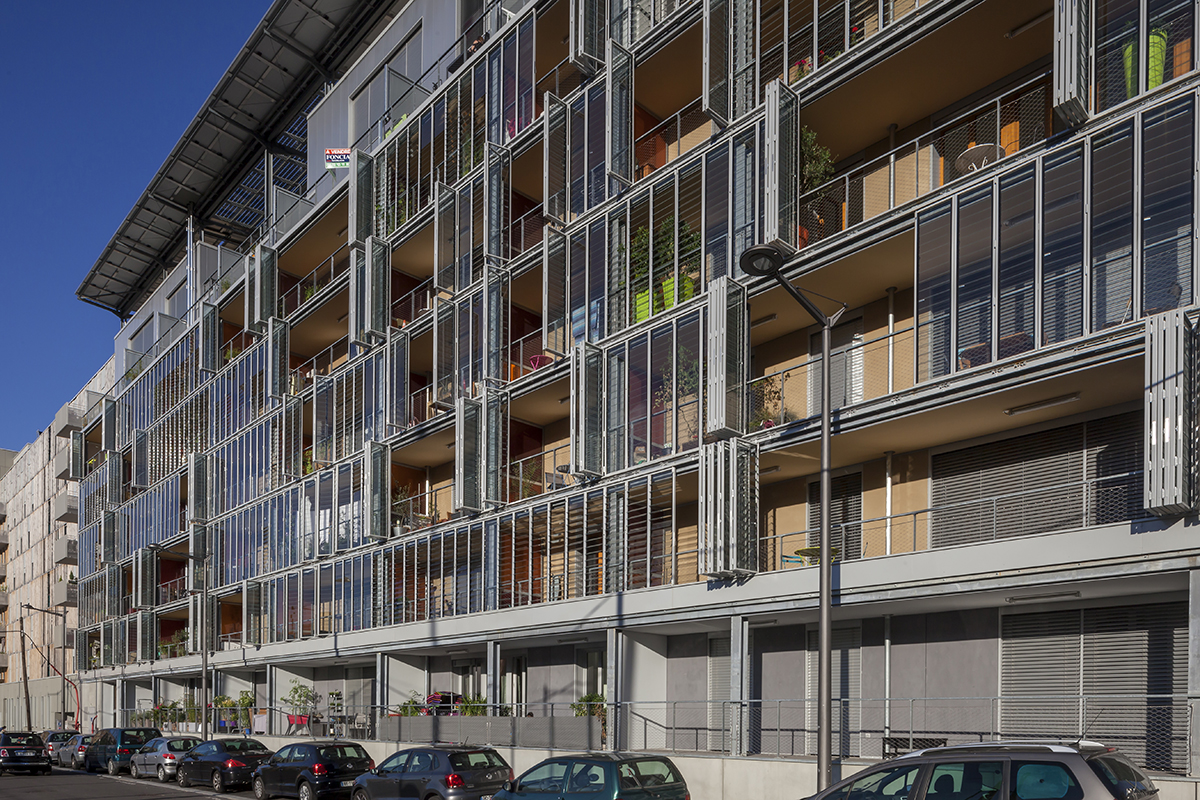
-
35 Housing units
Metz 2012
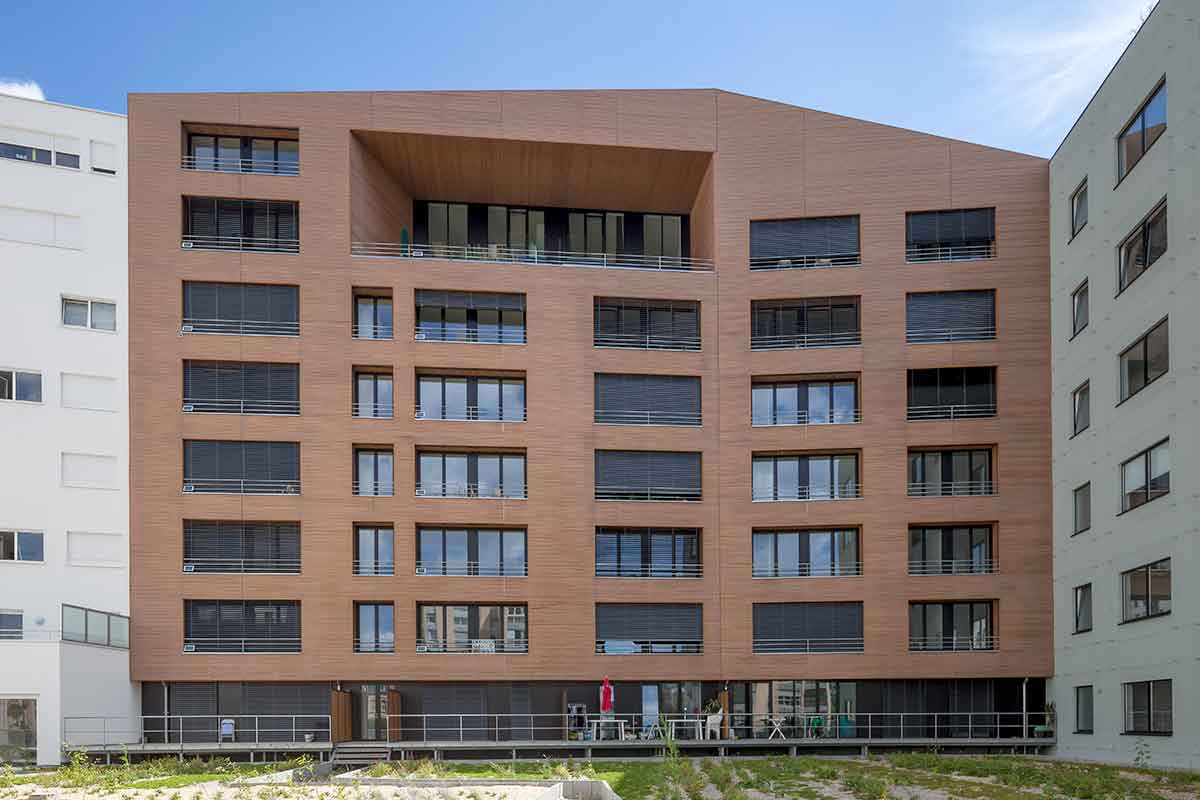
-
151 Housing units "Rives de Seine"
Boulogne-Billancourt 2011
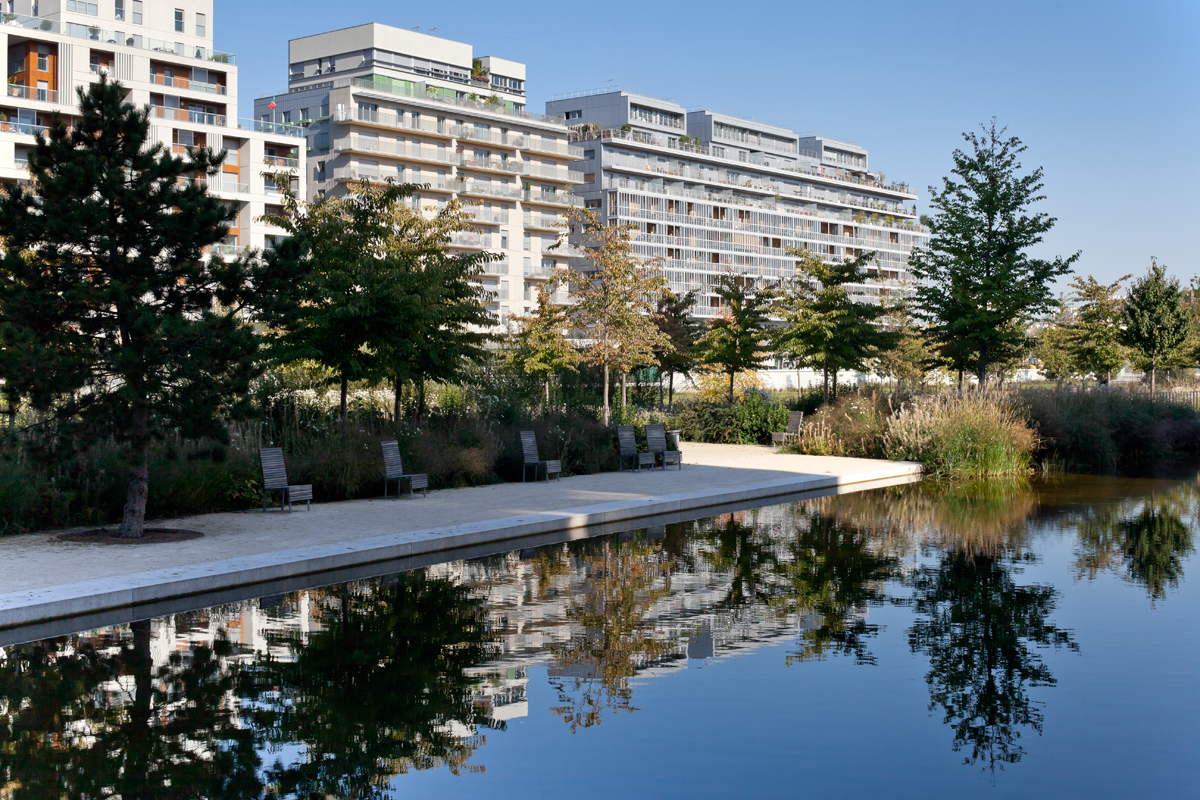
-
Campus des Comtes de Champagne
Troyes 2009
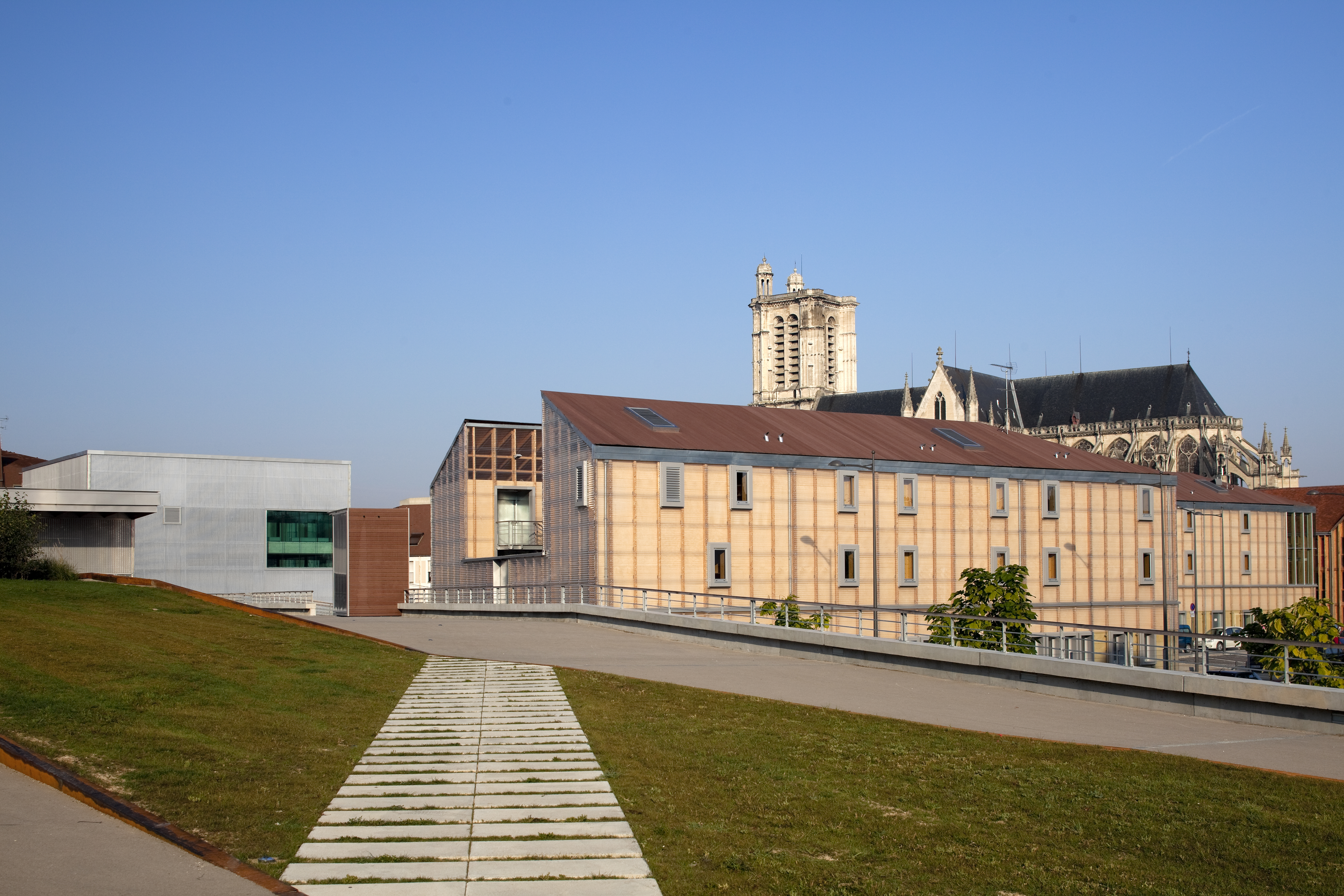
-
For an ecologically responsible urban housing
Paris 2009
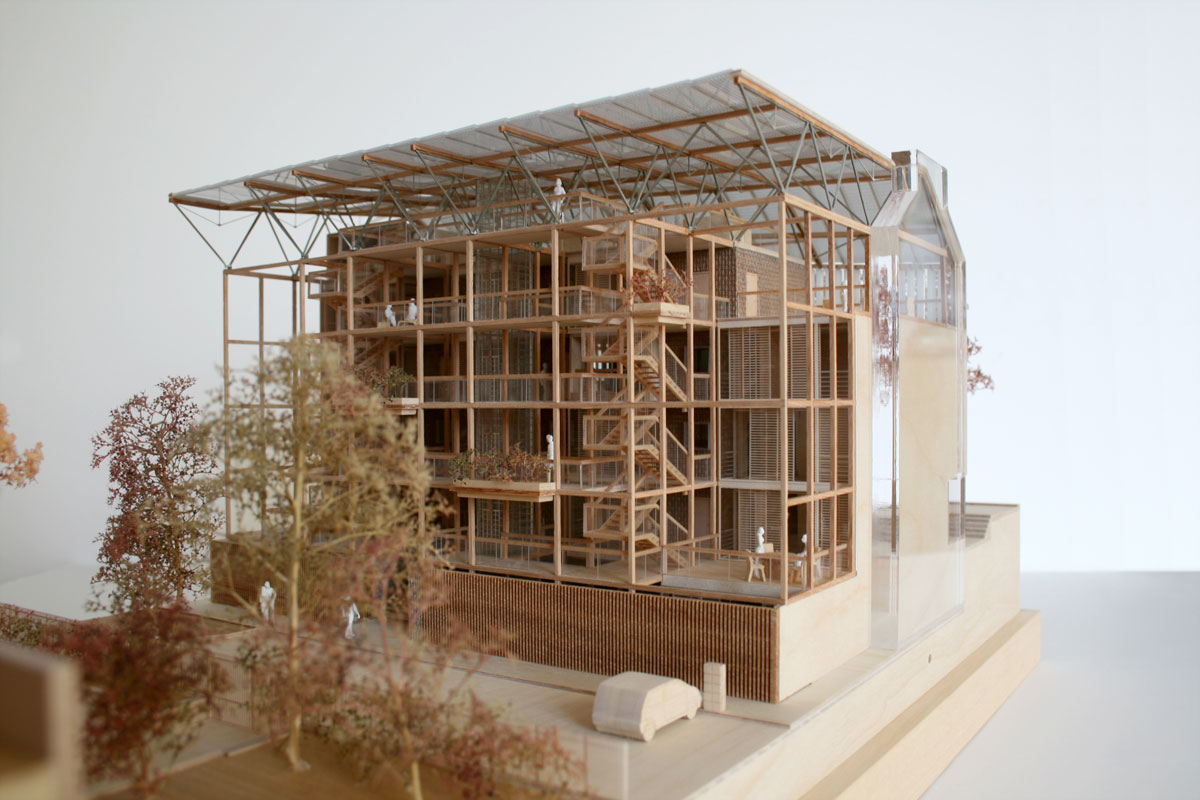
-
Gallagher Lane Lofts
San Francisco 1998

-
" Une maison pour demain " Salon Habiter 88
Paris 1988
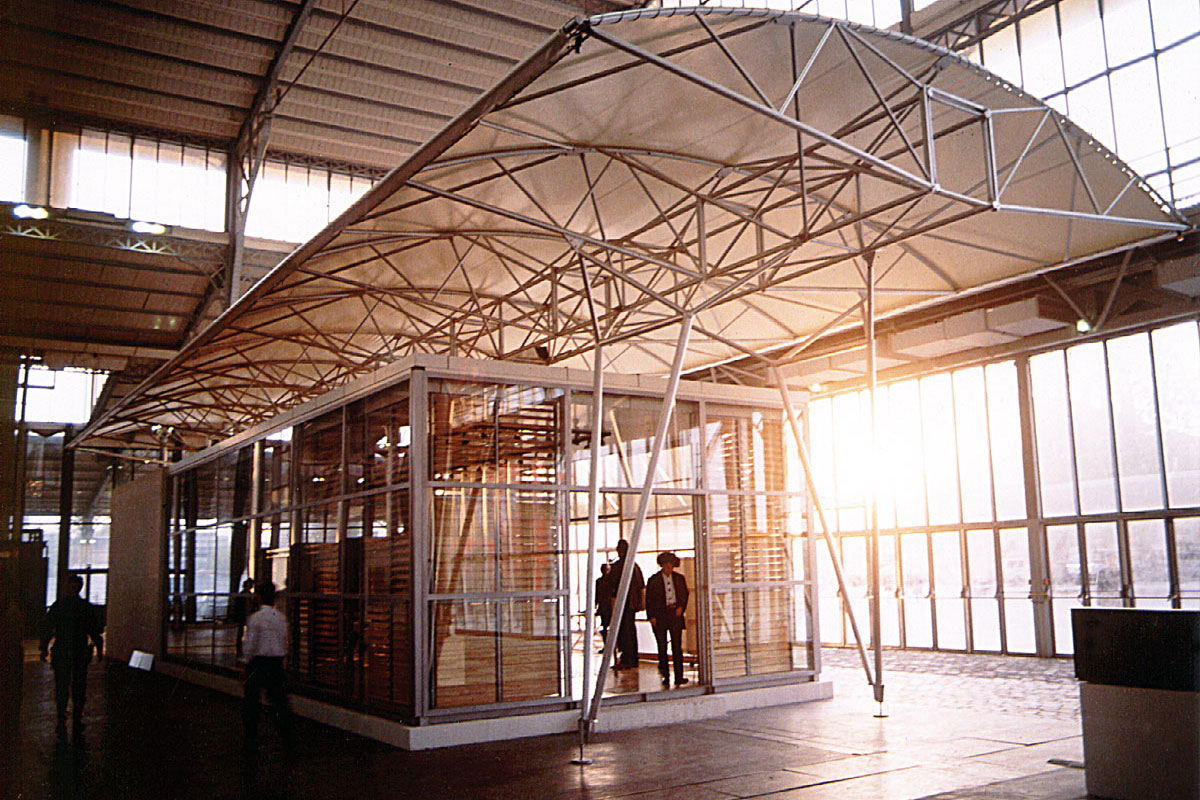
-
Olympic and Paralympic Village Paris JO 2024 Sector D (competition) (competition)
Saint Denis 2024
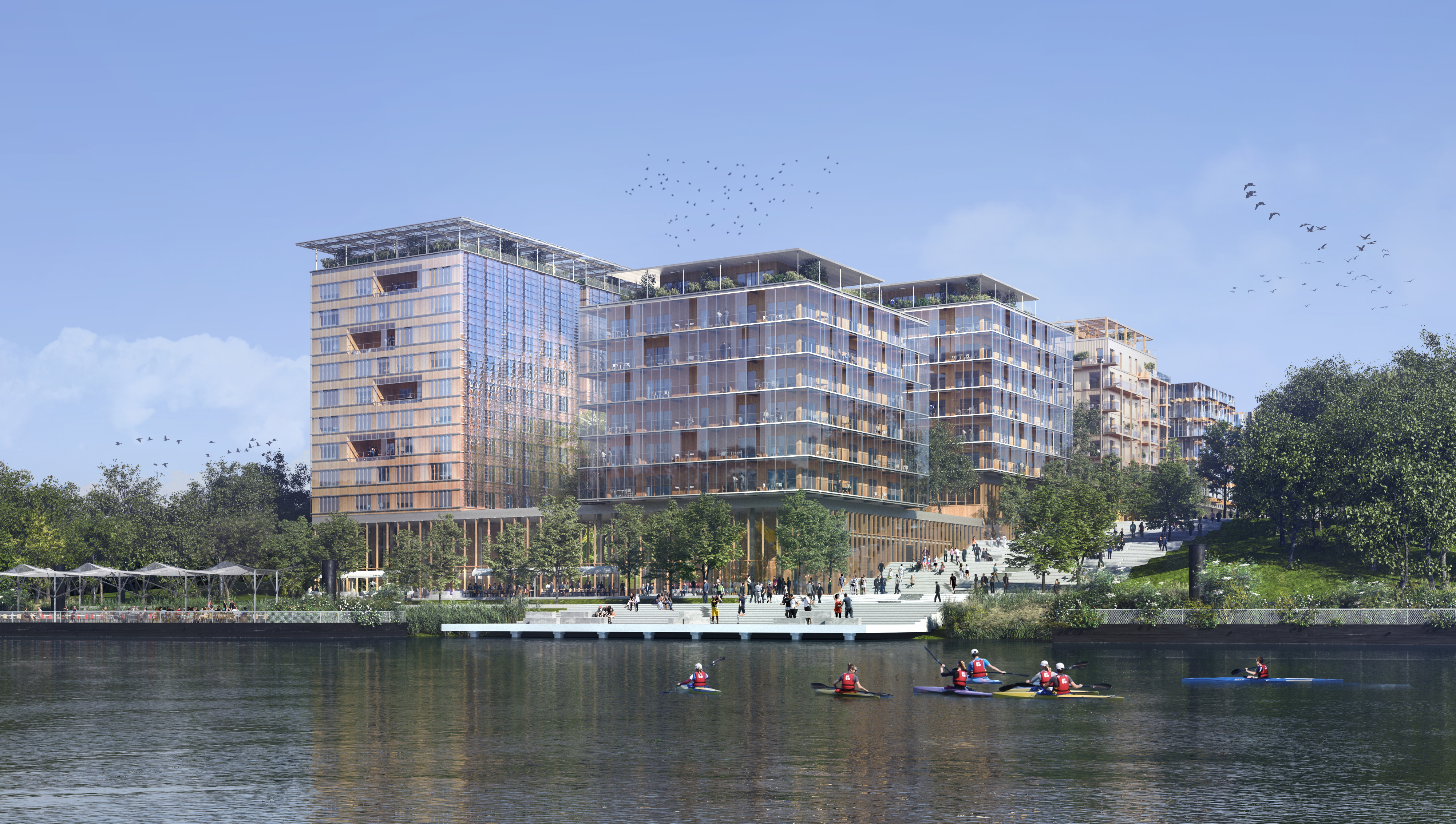
-
"Réinventer Paris" La Frégate 2.0 (competition)
Paris
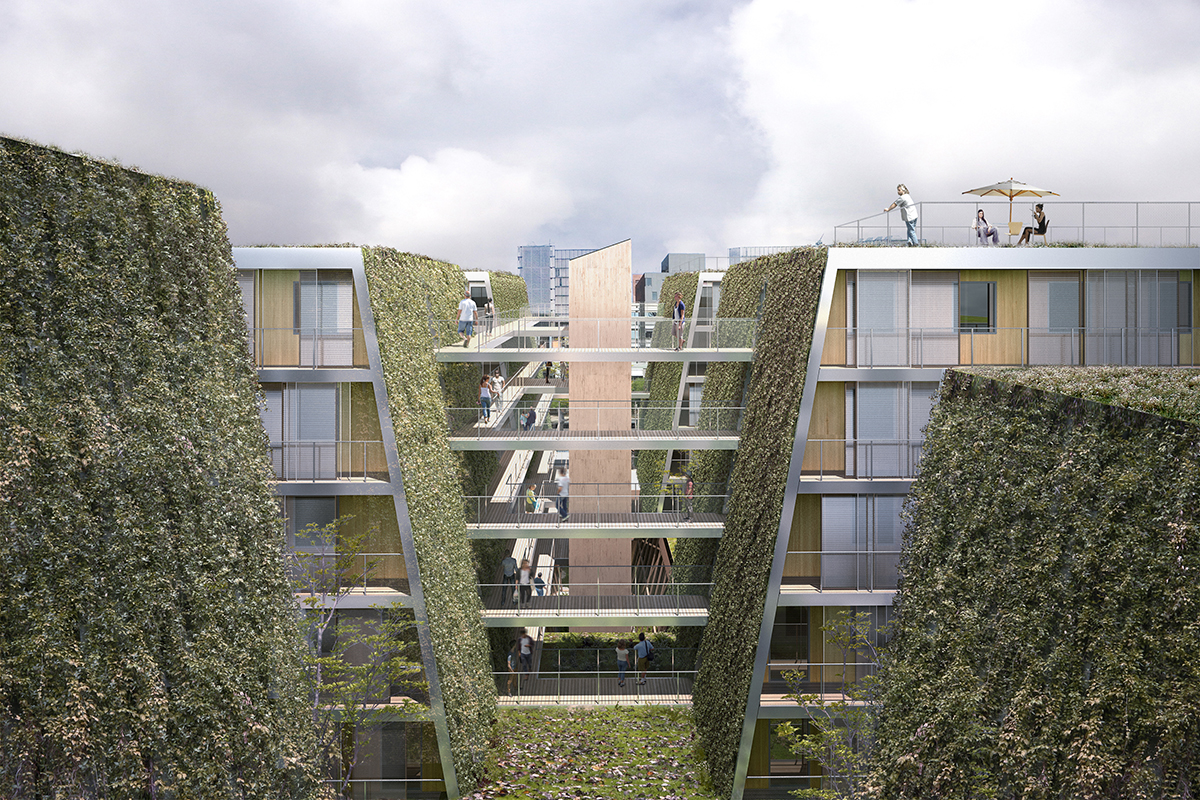
-
“Hautbois”, timber construction high-rise apartment building (competition) (competition)
Paris 2017
